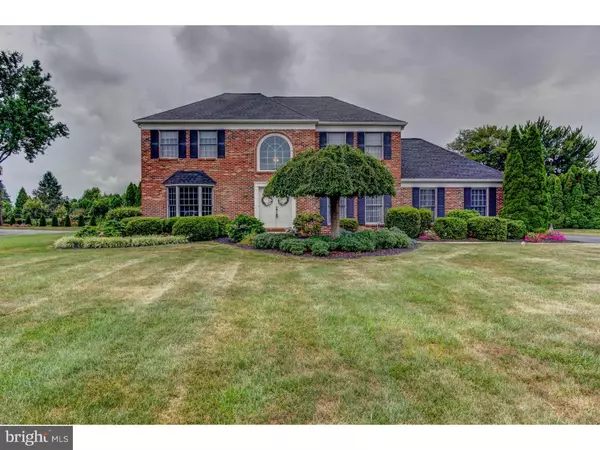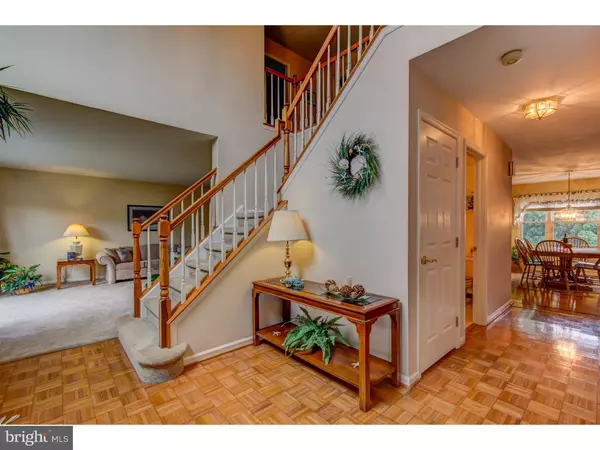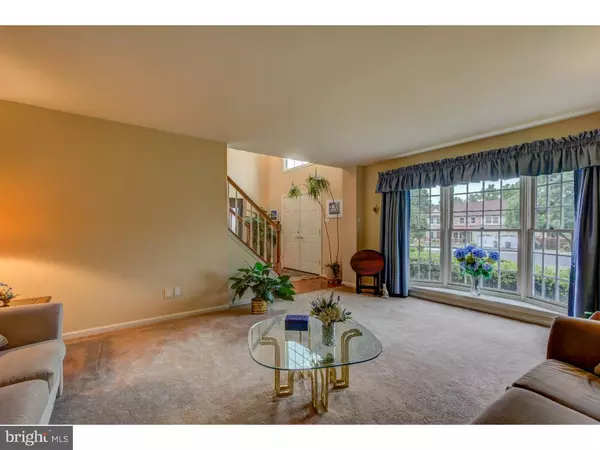$478,000
$499,000
4.2%For more information regarding the value of a property, please contact us for a free consultation.
101 GATEWAY AVE Wilmington, DE 19810
4 Beds
3 Baths
3,125 SqFt
Key Details
Sold Price $478,000
Property Type Single Family Home
Sub Type Detached
Listing Status Sold
Purchase Type For Sale
Square Footage 3,125 sqft
Price per Sqft $152
Subdivision Beau Tree
MLS Listing ID 1002674262
Sold Date 01/22/16
Style Colonial
Bedrooms 4
Full Baths 2
Half Baths 1
HOA Fees $8/ann
HOA Y/N Y
Abv Grd Liv Area 3,125
Originating Board TREND
Year Built 1993
Annual Tax Amount $3,801
Tax Year 2015
Lot Size 0.512 Acres
Acres 0.51
Lot Dimensions 0X0
Property Description
In the quiet and desirable neighborhood of Beau Tree, this beautiful home rests on a spacious corner lot with mature trees in North Wilmington. Its pristine condition, bright open floor plan, generous size rooms and upgrades in all the right areas make this the perfect home. Gleaming hardwood welcomes you into the two-story foyer. The main level has a formal living room and dining room leading into the upgraded kitchen featuring granite counters, center island, breakfast area, butler pantry, large pantry closet and hardwood flooring. Adjacent to the kitchen is the family room with an inviting fireplace and sliding doors opening to the rear patio surrounded by nature. The 10'x10' laundry room, conveniently located off the 2 car garage, is next to the kitchen and along with the powder room complete this level. On the 2nd floor, you'll find a huge master bedroom with cathedral ceiling and 10'x10' walk in closet. The tiled master bath has a cathedral ceiling, a Jacuzzi garden tub and 2 vanities. There are 3 additional bedrooms and another full bath. The lower level can provide plenty of additional living space and storage. Some of the features include central vacuum, ceiling fans in all bedrooms and family room, newer roof, newer HVAC and water heater, new Paladin window, newer front doors and pull down stairs to attic storage in garage. This home is absolutely gorgeous inside and out! There is nothing to do but move in. A portion of this property (front and side yard) is located in Bethel Township in PA. No taxes are due to PA. Sale will include two parcels: one in DE and one in PA. * If using GPS for directions use Garnet Valley, PA *
Location
State DE
County New Castle
Area Brandywine (30901)
Zoning NC10
Rooms
Other Rooms Living Room, Dining Room, Primary Bedroom, Bedroom 2, Bedroom 3, Kitchen, Family Room, Bedroom 1, Laundry
Basement Full
Interior
Interior Features Primary Bath(s), Kitchen - Island, Butlers Pantry, Ceiling Fan(s), WhirlPool/HotTub, Central Vacuum, Dining Area
Hot Water Natural Gas
Heating Gas, Forced Air
Cooling Central A/C
Flooring Wood, Fully Carpeted
Fireplaces Number 1
Equipment Oven - Self Cleaning, Dishwasher
Fireplace Y
Appliance Oven - Self Cleaning, Dishwasher
Heat Source Natural Gas
Laundry Main Floor
Exterior
Exterior Feature Patio(s)
Garage Spaces 5.0
Utilities Available Cable TV
Water Access N
Accessibility None
Porch Patio(s)
Attached Garage 2
Total Parking Spaces 5
Garage Y
Building
Lot Description Corner
Story 2
Sewer Public Sewer
Water Public
Architectural Style Colonial
Level or Stories 2
Additional Building Above Grade
Structure Type Cathedral Ceilings,9'+ Ceilings
New Construction N
Schools
School District Brandywine
Others
HOA Fee Include Common Area Maintenance,Snow Removal
Tax ID 06-006.00-113
Ownership Fee Simple
Security Features Security System
Read Less
Want to know what your home might be worth? Contact us for a FREE valuation!

Our team is ready to help you sell your home for the highest possible price ASAP

Bought with Stephanie C Barnett • BHHS Fox & Roach-Media





