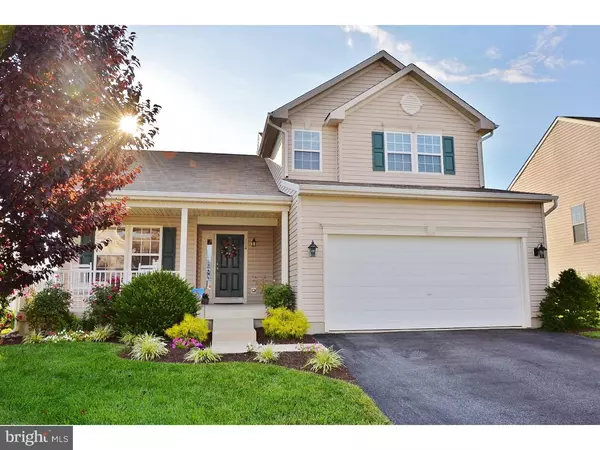$240,000
$244,900
2.0%For more information regarding the value of a property, please contact us for a free consultation.
114 THEATER LN Camden Wyoming, DE 19934
4 Beds
4 Baths
2,083 SqFt
Key Details
Sold Price $240,000
Property Type Single Family Home
Sub Type Detached
Listing Status Sold
Purchase Type For Sale
Square Footage 2,083 sqft
Price per Sqft $115
Subdivision Newells Creek
MLS Listing ID 1002673730
Sold Date 10/29/15
Style Contemporary
Bedrooms 4
Full Baths 3
Half Baths 1
HOA Fees $14/ann
HOA Y/N Y
Abv Grd Liv Area 2,083
Originating Board TREND
Year Built 2005
Annual Tax Amount $1,706
Tax Year 2014
Lot Size 0.342 Acres
Acres 0.34
Lot Dimensions 66X224
Property Description
Welcome to "Newells Creek" a premier community, in Camden, Delaware. This spacious custom-built 4-bedroom, 3.5-bathroom has been kept in immaculate condition by a meticulous homeowner! This lovely home features an open floor plan, vaulted ceilings, and wood flooring throughout the main level. The large kitchen is centrally located and features 42" custom maple raised panel cabinets, electric cooking, dual sinks, large pantry, recessed lighting, and breakfast room. The gigantic family room features vaulted ceilings recessed lighting, marble gas fireplace, and a door leading to the large backyard. The master bedroom offers plenty of room for the largest of bedroom furniture sets; this master suite features a decorative ceiling fan, huge walk-in closet and a beautiful view of the backyard?the main bathroom suite features a full sized tub, dual sinks, and vanity lighting. The other 3-bedrooms are located upstairs and all have ceiling fans, and walk-in closets; as a bonus, the upstairs hallway/loft is large enough for an office. The professionally finished basement, with a full bathroom, adds a grand total of 2,600 square feet of living area to this gorgeous home! Other features include a large 2-car garage with automatic door opener/remotes, a grand porch, fenced backyard, professionally designed "low-maintenance" landscaping, and much, much more! This beauty is located near schools, shopping centers, with easy access to US Route 13 & US Route 1, and only 10-minutes from Dover Air Force Base. This is a "must-tour-home" to appreciate its size, unique floor plan, and all the amenities; so make an appointment to tour this lovely home today!
Location
State DE
County Kent
Area Caesar Rodney (30803)
Zoning NA
Rooms
Other Rooms Living Room, Dining Room, Primary Bedroom, Bedroom 2, Bedroom 3, Kitchen, Bedroom 1, Laundry, Other, Attic
Basement Full, Fully Finished
Interior
Interior Features Primary Bath(s), Butlers Pantry, Skylight(s), Ceiling Fan(s), Dining Area
Hot Water Electric
Heating Gas, Forced Air
Cooling Central A/C
Flooring Wood, Fully Carpeted, Vinyl
Fireplaces Number 1
Fireplaces Type Marble, Gas/Propane
Equipment Built-In Range, Oven - Self Cleaning, Dishwasher
Fireplace Y
Appliance Built-In Range, Oven - Self Cleaning, Dishwasher
Heat Source Natural Gas
Laundry Main Floor
Exterior
Exterior Feature Porch(es)
Parking Features Inside Access, Garage Door Opener
Garage Spaces 5.0
Fence Other
Utilities Available Cable TV
Water Access N
Roof Type Pitched,Shingle
Accessibility None
Porch Porch(es)
Attached Garage 2
Total Parking Spaces 5
Garage Y
Building
Lot Description Level, Open, Front Yard, Rear Yard, SideYard(s)
Story 2
Foundation Brick/Mortar
Sewer Public Sewer
Water Public
Architectural Style Contemporary
Level or Stories 2
Additional Building Above Grade
Structure Type Cathedral Ceilings
New Construction N
Schools
Elementary Schools W.B. Simpson
High Schools Caesar Rodney
School District Caesar Rodney
Others
HOA Fee Include Common Area Maintenance
Tax ID NM-02-09404-02-3400-000
Ownership Fee Simple
Security Features Security System
Acceptable Financing Conventional, VA, FHA 203(b)
Listing Terms Conventional, VA, FHA 203(b)
Financing Conventional,VA,FHA 203(b)
Read Less
Want to know what your home might be worth? Contact us for a FREE valuation!

Our team is ready to help you sell your home for the highest possible price ASAP

Bought with S Walton Simpson • Empower Real Estate, LLC





