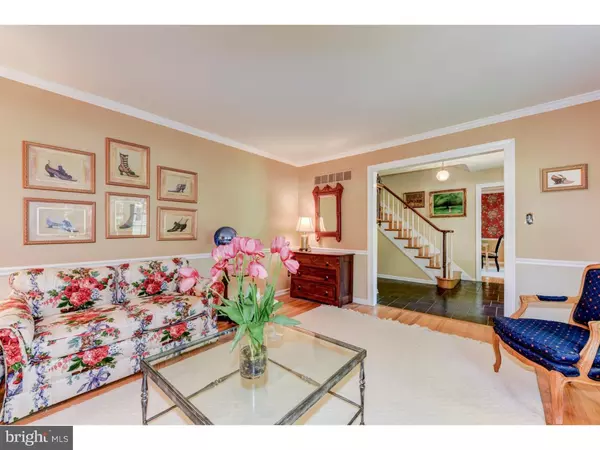$447,500
$469,900
4.8%For more information regarding the value of a property, please contact us for a free consultation.
1407 BELVOIR CIR Wilmington, DE 19803
5 Beds
3 Baths
3,075 SqFt
Key Details
Sold Price $447,500
Property Type Single Family Home
Sub Type Detached
Listing Status Sold
Purchase Type For Sale
Square Footage 3,075 sqft
Price per Sqft $145
Subdivision Weldin Park
MLS Listing ID 1002672490
Sold Date 12/07/15
Style Colonial
Bedrooms 5
Full Baths 2
Half Baths 1
HOA Y/N N
Abv Grd Liv Area 3,075
Originating Board TREND
Year Built 1980
Annual Tax Amount $3,988
Tax Year 2015
Lot Size 0.290 Acres
Acres 0.29
Lot Dimensions 110X133
Property Description
Fabulous 4/5 bedroom, 2.5 bath move-in ready home located on a quiet cul-de-sac in the highly desirable community of Weldin Park. This home has tremendous curb appeal with gorgeous landscaping. There is a beautiful slate entry and gleaming hardwood floors throughout the main floor and upstairs, with carpeting in the family room. The spacious living and dining rooms feature bay windows that allow in a ton of natural light. Renovated eat-in kitchen is great for entertaining and features a brand new stainless steel stove & a spacesaver microwave, a bay window and 2 pantry closets. The large Family room has a cozy brick fireplace and sliding glass doors leading to a large deck with gas grill hook-up overlooking the large backyard. A bonus room next to the powder room can be used as a first floor bedroom, office, playroom or den. There is a laundry/mudroom with its own entrance from the oversized driveway. Upstairs has a Master suite with dressing area and heated bathroom floors, an updated hall bath, 3 additional spacious bedrooms with generous closet space, and large walk-in attic space. The basement has large finished areas as well as a workshop space and ample storage. Home also features 2 car turned garage with opener, whole house fan, security system, ceiling fans in all bedrooms and family room, HVAC replaced in 2011, and energy saving windows. This home is within walking distance to Can-Do Playground, Delaware Greenway walking trails and Rock Manor golf course. Currently the only home for sale in Weldin Park, don't miss out!
Location
State DE
County New Castle
Area Brandywine (30901)
Zoning NC15
Rooms
Other Rooms Living Room, Dining Room, Primary Bedroom, Bedroom 2, Bedroom 3, Kitchen, Family Room, Bedroom 1, Laundry, Other, Attic
Basement Partial
Interior
Interior Features Primary Bath(s), Kitchen - Island, Butlers Pantry, Kitchen - Eat-In
Hot Water Natural Gas
Heating Gas, Forced Air
Cooling Central A/C
Flooring Wood, Fully Carpeted, Stone
Fireplaces Number 1
Equipment Built-In Range, Dishwasher, Refrigerator, Disposal, Built-In Microwave
Fireplace Y
Appliance Built-In Range, Dishwasher, Refrigerator, Disposal, Built-In Microwave
Heat Source Natural Gas
Laundry Main Floor
Exterior
Exterior Feature Deck(s)
Parking Features Inside Access, Garage Door Opener
Garage Spaces 5.0
Water Access N
Accessibility None
Porch Deck(s)
Attached Garage 2
Total Parking Spaces 5
Garage Y
Building
Lot Description Cul-de-sac, Level, Front Yard, Rear Yard
Story 2
Sewer Public Sewer
Water Public
Architectural Style Colonial
Level or Stories 2
Additional Building Above Grade
New Construction N
Schools
School District Brandywine
Others
Tax ID 06-120.00-013
Ownership Fee Simple
Read Less
Want to know what your home might be worth? Contact us for a FREE valuation!

Our team is ready to help you sell your home for the highest possible price ASAP

Bought with Elizabeth L Mckee • Coldwell Banker Realty





