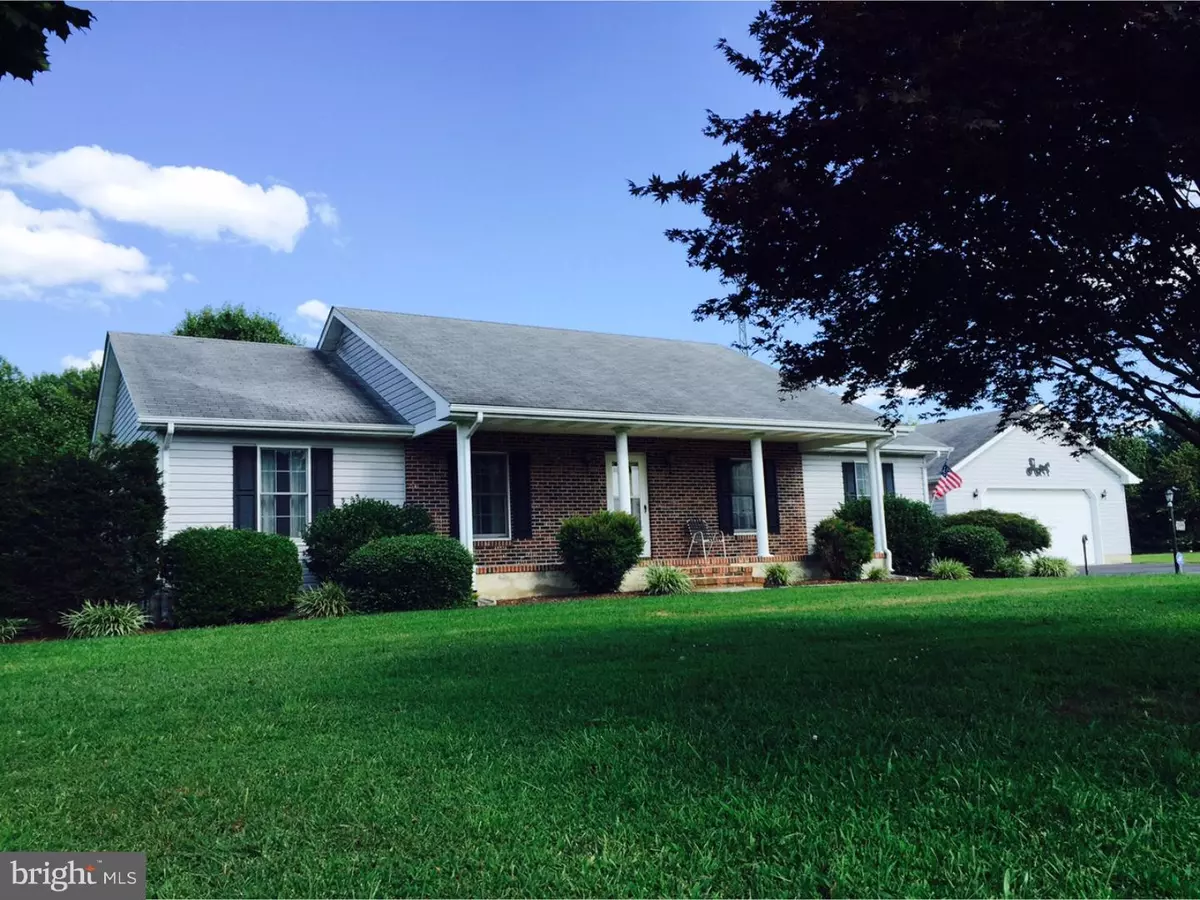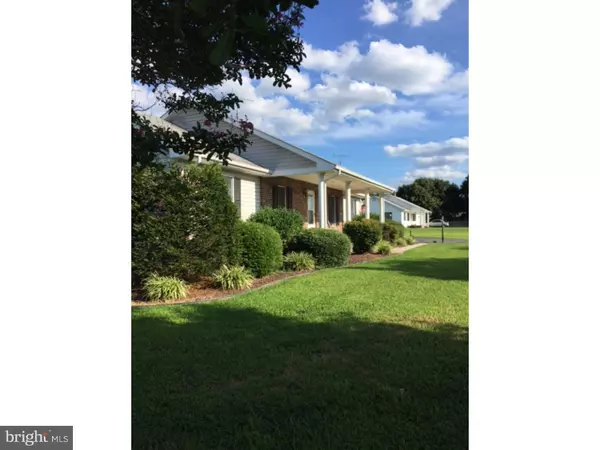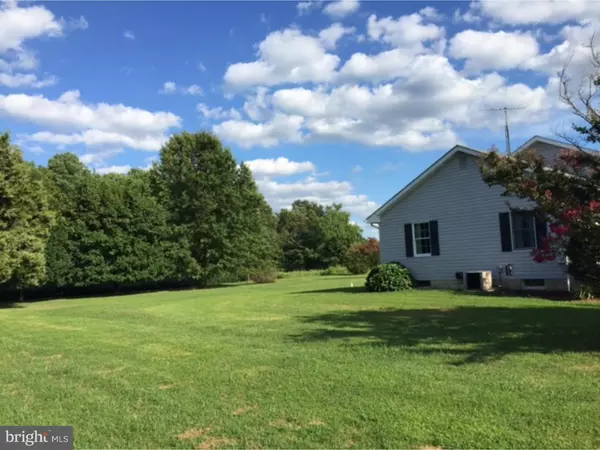$249,000
$249,000
For more information regarding the value of a property, please contact us for a free consultation.
1384 UPPER KING RD Felton, DE 19943
3 Beds
2 Baths
1,568 SqFt
Key Details
Sold Price $249,000
Property Type Single Family Home
Sub Type Detached
Listing Status Sold
Purchase Type For Sale
Square Footage 1,568 sqft
Price per Sqft $158
Subdivision None Available
MLS Listing ID 1002679136
Sold Date 04/14/16
Style Ranch/Rambler
Bedrooms 3
Full Baths 2
HOA Y/N N
Abv Grd Liv Area 1,568
Originating Board TREND
Year Built 1995
Annual Tax Amount $913
Tax Year 2015
Lot Size 2.100 Acres
Acres 2.1
Lot Dimensions 1
Property Description
This is a great home that offers the potential for building another family home behind it. The second acre is the exact dimensions of the acre this home sits on which is 200 x200. So horse lovers, or anyone wanting to put a large building, barn, etc. will really enjoy the land included as part of this home ownership. The garage is 28x28 and has electric, a garage door opener and easy access to the house. Now for the home. It is quality constructed with wood wrapped Anderson Windows and french doors leading outside. The kitchen is a true country kitchen with a breakfast bar and eating area. A formal dining room, a large living room and a spacious laundry room with an included washer/dryer and mud sink are really nice features. The basement has a walkout and is huge. It has great curb appeal with its columned front porch and brick accents. And the yard... wow. Come and take a tour. It is waiting for you to make it your own.
Location
State DE
County Kent
Area Caesar Rodney (30803)
Zoning AR
Direction West
Rooms
Other Rooms Living Room, Dining Room, Primary Bedroom, Bedroom 2, Kitchen, Bedroom 1, Laundry, Attic
Basement Full, Unfinished
Interior
Interior Features Primary Bath(s), Butlers Pantry, Ceiling Fan(s), Stall Shower, Breakfast Area
Hot Water Electric
Heating Oil, Forced Air
Cooling Central A/C
Flooring Fully Carpeted, Vinyl
Equipment Cooktop, Oven - Self Cleaning
Fireplace N
Window Features Replacement
Appliance Cooktop, Oven - Self Cleaning
Heat Source Oil
Laundry Main Floor
Exterior
Exterior Feature Porch(es)
Parking Features Garage Door Opener
Garage Spaces 5.0
Utilities Available Cable TV
Water Access N
Roof Type Pitched,Shingle
Accessibility None
Porch Porch(es)
Total Parking Spaces 5
Garage Y
Building
Lot Description Front Yard, Rear Yard, SideYard(s)
Story 1
Foundation Brick/Mortar
Sewer On Site Septic
Water Well
Architectural Style Ranch/Rambler
Level or Stories 1
Additional Building Above Grade
New Construction N
Schools
Elementary Schools W.B. Simpson
School District Caesar Rodney
Others
Tax ID NM-00-11100-01-3702-000
Ownership Fee Simple
Security Features Security System
Acceptable Financing Conventional, VA, FHA 203(b), USDA
Listing Terms Conventional, VA, FHA 203(b), USDA
Financing Conventional,VA,FHA 203(b),USDA
Read Less
Want to know what your home might be worth? Contact us for a FREE valuation!

Our team is ready to help you sell your home for the highest possible price ASAP

Bought with Dee Henderson Hake • Keller Williams Realty Central-Delaware





