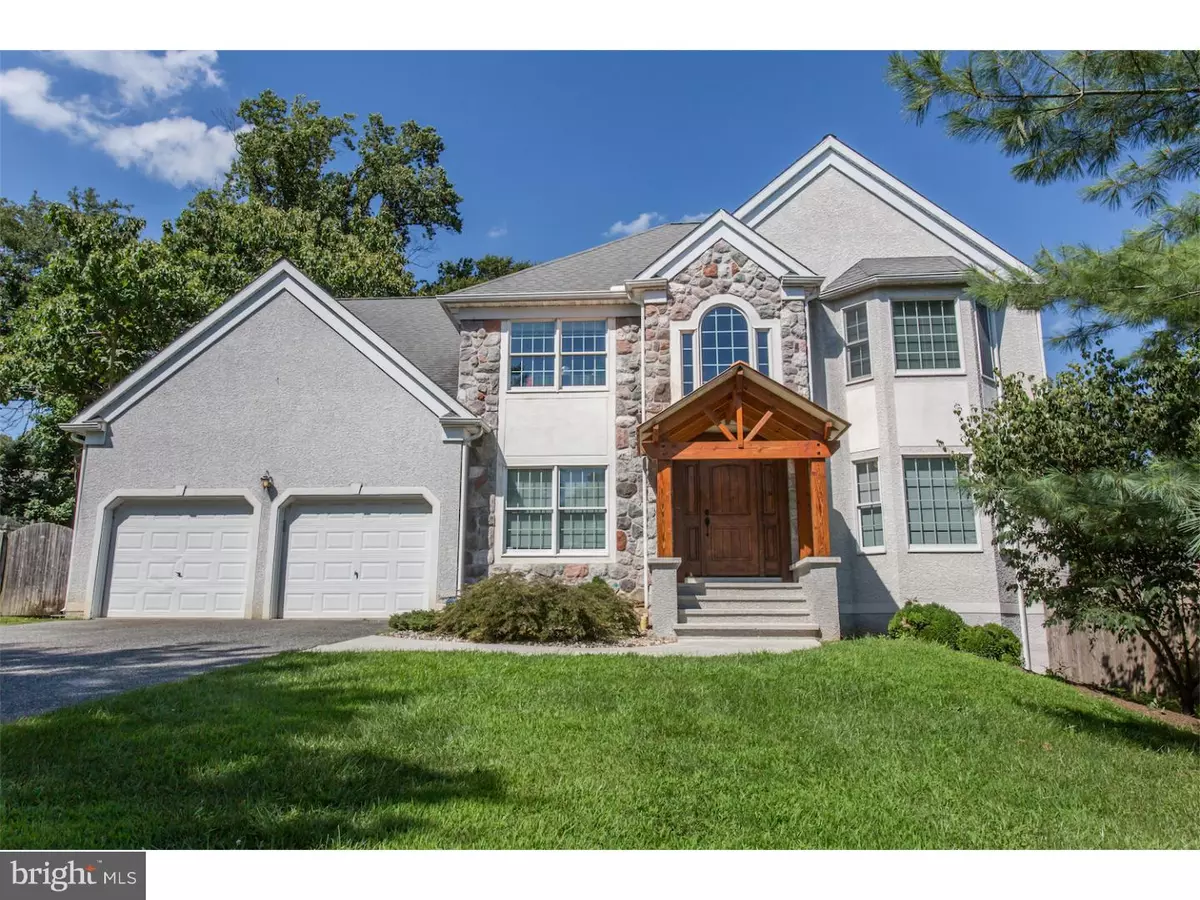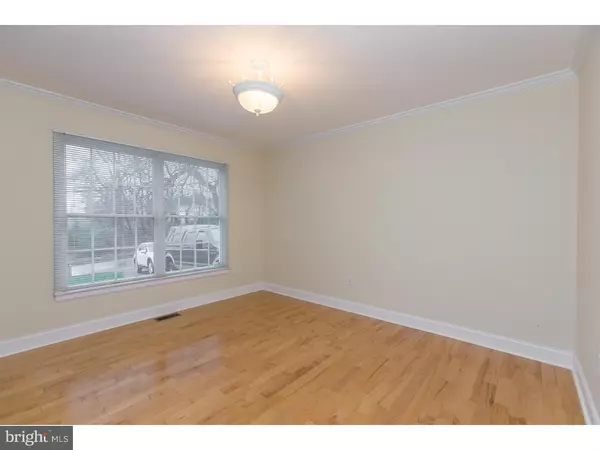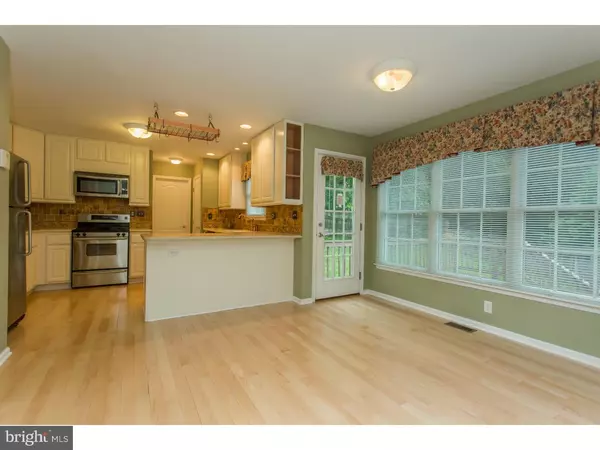$415,000
$415,000
For more information regarding the value of a property, please contact us for a free consultation.
1031 OLD LANCASTER PIKE Hockessin, DE 19707
5 Beds
3 Baths
3,592 SqFt
Key Details
Sold Price $415,000
Property Type Single Family Home
Sub Type Detached
Listing Status Sold
Purchase Type For Sale
Square Footage 3,592 sqft
Price per Sqft $115
Subdivision None Available
MLS Listing ID 1002678904
Sold Date 07/29/16
Style Colonial
Bedrooms 5
Full Baths 2
Half Baths 1
HOA Y/N N
Abv Grd Liv Area 2,400
Originating Board TREND
Year Built 1999
Annual Tax Amount $3,417
Tax Year 2015
Lot Size 0.500 Acres
Acres 0.5
Lot Dimensions 172X147
Property Description
New Price!! Gorgeous 5 Bedroom, 2.5 Bath Custom Built Colonial is Available Immediately and is Conveniently Located in the Desirable Hockessin Area! This Eye Catching Home is Situated on a Fantastic .5 Acre, Non development, Fenced lot and is in Move in Condition! Striking Entranceway, which has been freshly painted, boasts a Solid Wood Front Door Inviting you into the 3592 sq.ft. Home with Designer Features such as Gleaming Hardwood Floors, Custom Built In Cabinetry and Beautiful Moldings! There is a Study/Living Room off of the Foyer which offers a Bump out Bay Window and Wall of Custom Built Cabinetry, The Dining Room flanks the other side of the Foyer and is accented by Beautiful Hardwood Floors. Gourmet Kitchen has been Thoughtfully Designed and Well Appointed offering An Abundance of White Cabinetry with Elegant Under Cabinet Lighting, Corian Countertops with a Butcher Block Area, Frigidaire Stainless Steel Appliances and Bar Counter seating is available for that quick snack time! NEW Hardwood Flooring, Decorative Travertine Backsplash and Recess Lighting are used to Accentuate the Room while Entertaining Family and Friends. Adjacent Breakfast Area has a Door to the Nice Sized Freshly Stained Deck and also Opens to the Spacious Sunlit Family Room Complete with a Stunning Gas Fireplace with a Marble Surround and Painted Wood Mantle, Plush Carpet, Ceiling Fan and Crown Molding! Luxurious Master Suite Offering a Large Walk in Closet, Ceiling Fan and Enticing Bath w Soaking Tub, Shower Stall and His and Her Vanity will be much appreciated after those long days. Four additional Bedrooms, Hall Bath, Upper Floor Laundry Room and a Large Linen Closet Complete the Second Level. The 5th bedroom is currently used as an office with built in shelving! PLUS .. a Spacious Finished Walk Out Lower Level with Several Gathering Areas, Pre-Wired for a Theatre Area with Built in Shelving and Custom Woodworking (Even has a Corian Drink Ledge) Recess Lighting, Plush Carpeting and a Travertine Tile area by the Walk Out Entrance that leads to a patio outside. There is an unfinished area for additional Storage too. New Tankless Hot Water Heater(2011), Aprilaire Humidifier, Security System, 2 Car Oversized Garage, Public Water & Sewer! This Property is not a drive by and must be viewed in person to appreciate all of the Quality Appointments! The only thing left to do is unpack your bags in your NEW Home!
Location
State DE
County New Castle
Area Hockssn/Greenvl/Centrvl (30902)
Zoning S
Rooms
Other Rooms Living Room, Dining Room, Primary Bedroom, Bedroom 2, Bedroom 3, Kitchen, Family Room, Bedroom 1, Laundry, Other, Attic
Basement Full, Outside Entrance, Fully Finished
Interior
Interior Features Primary Bath(s), Kitchen - Island, Butlers Pantry, Ceiling Fan(s), Stall Shower, Dining Area
Hot Water Natural Gas
Heating Gas, Forced Air
Cooling Central A/C
Flooring Wood, Fully Carpeted, Vinyl, Tile/Brick
Fireplaces Number 1
Fireplaces Type Marble, Gas/Propane
Equipment Dishwasher, Disposal, Built-In Microwave
Fireplace Y
Window Features Bay/Bow
Appliance Dishwasher, Disposal, Built-In Microwave
Heat Source Natural Gas
Laundry Upper Floor
Exterior
Exterior Feature Deck(s), Patio(s)
Parking Features Inside Access
Garage Spaces 5.0
Fence Other
Utilities Available Cable TV
Water Access N
Roof Type Pitched,Shingle
Accessibility None
Porch Deck(s), Patio(s)
Attached Garage 2
Total Parking Spaces 5
Garage Y
Building
Lot Description Corner, Front Yard, Rear Yard, SideYard(s)
Story 2
Sewer Public Sewer
Water Public
Architectural Style Colonial
Level or Stories 2
Additional Building Above Grade, Below Grade
Structure Type Cathedral Ceilings
New Construction N
Schools
Elementary Schools Cooke
Middle Schools Henry B. Du Pont
High Schools Alexis I. Dupont
School District Red Clay Consolidated
Others
Senior Community No
Tax ID 08-013.20-187
Ownership Fee Simple
Security Features Security System
Acceptable Financing Conventional
Listing Terms Conventional
Financing Conventional
Read Less
Want to know what your home might be worth? Contact us for a FREE valuation!

Our team is ready to help you sell your home for the highest possible price ASAP

Bought with Nancy G Hackendorn • BHHS Fox & Roach - Hockessin





