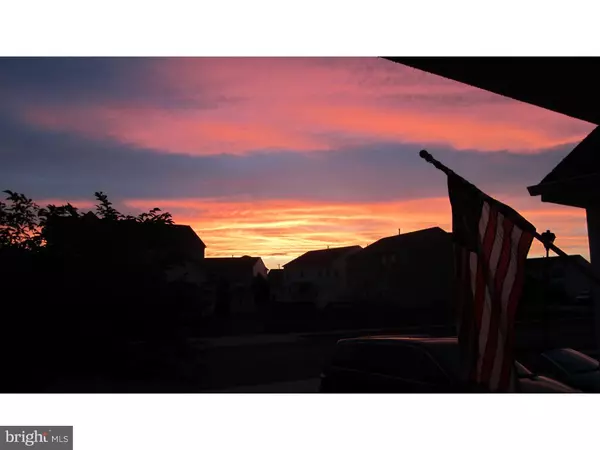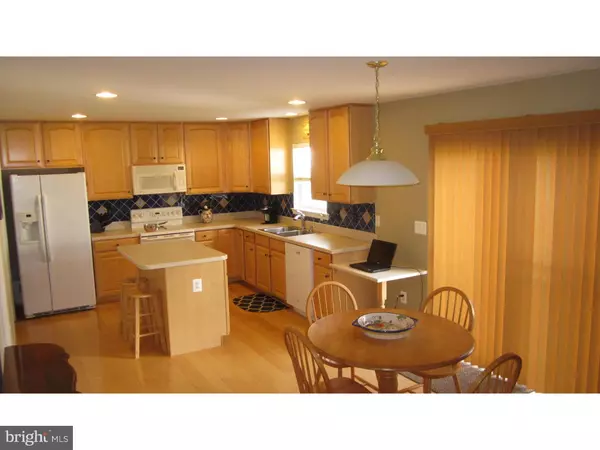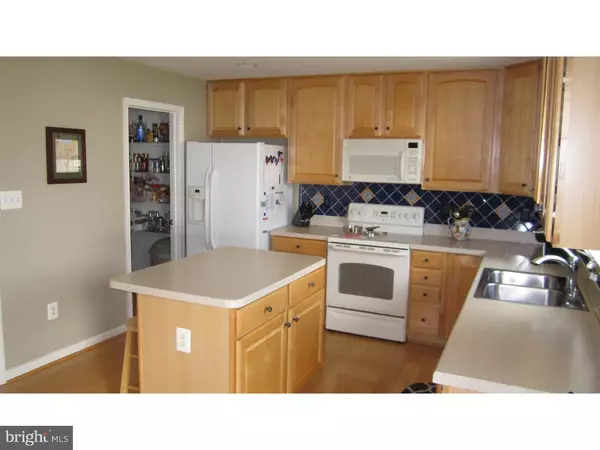$240,000
$239,000
0.4%For more information regarding the value of a property, please contact us for a free consultation.
195 THEATER LN Camden, DE 19934
4 Beds
4 Baths
2,815 SqFt
Key Details
Sold Price $240,000
Property Type Single Family Home
Sub Type Detached
Listing Status Sold
Purchase Type For Sale
Square Footage 2,815 sqft
Price per Sqft $85
Subdivision Newells Creek
MLS Listing ID 1002676930
Sold Date 10/14/15
Style Contemporary
Bedrooms 4
Full Baths 3
Half Baths 1
HOA Fees $14/ann
HOA Y/N Y
Abv Grd Liv Area 2,258
Originating Board TREND
Year Built 2006
Annual Tax Amount $1,609
Tax Year 2014
Lot Size 7,405 Sqft
Acres 0.18
Lot Dimensions 108 X 82
Property Description
D-8122 Look no further! Come fall in love with this open floor-plan "Savannah" Model. Like to host gatherings, yet want to be a part of the action? This is the place. The open main floor layout is perfect for all types of gatherings. Stay connected to friends and family with the modern concept floor-plan design. This well thought-out model also features 4 nice-size Bedrooms (all with walk-in closets), 3 Full Baths and 1 Half bath, a builder upgraded finished basement including a rec-room with full bath and a separate office/study flex-space with French-doors for added privacy. Other note worthy upgrades include a whole house intercom/music system, maple raised panel cabinets with 42 inch Uppers, a large kitchen island with breakfast bar, walk-in pantry, kitchen desk, hardwood floors on main level, oak stairwell railing, recessed lighting, ceiling fans in each bedroom, and maple vanities in the baths to name just a few. The large Master Suite is a must-see with soaring vaulted ceilings, large walk in closet, 5 piece master bath with garden tub, double sinks, ceramic tile floors and tub and shower surrounds with glass enclosure. Like sunsets? Relax on the front covered porch and take in the evening magic. Like to cook-out, enjoy endless bar-b-ques on the treated wood deck just off the kitchen. Keep all of your lawn and garden tools in the new shed. Including the finished basement, this home has over 2800 Sq Ft of finished living space! All this with Natural Gas Heating, Public Water and Sewer, underground electric lines with sidewalks and Lights. Newells Creek HOA takes care of common area maintenance. Seller is a licensed Delaware real estate agent. Conveniently located close to DAFB, all major routes, beaches, schools and shopping!
Location
State DE
County Kent
Area Caesar Rodney (30803)
Zoning NA
Direction West
Rooms
Other Rooms Living Room, Dining Room, Primary Bedroom, Bedroom 2, Bedroom 3, Kitchen, Family Room, Bedroom 1, Other, Attic
Basement Full, Fully Finished
Interior
Interior Features Primary Bath(s), Kitchen - Island, Butlers Pantry, Ceiling Fan(s), Intercom, Dining Area
Hot Water Natural Gas
Heating Gas, Forced Air
Cooling Central A/C
Flooring Wood, Fully Carpeted, Vinyl, Tile/Brick
Equipment Built-In Range, Oven - Self Cleaning, Dishwasher, Refrigerator, Disposal, Built-In Microwave
Fireplace N
Appliance Built-In Range, Oven - Self Cleaning, Dishwasher, Refrigerator, Disposal, Built-In Microwave
Heat Source Natural Gas
Laundry Main Floor
Exterior
Exterior Feature Deck(s)
Garage Spaces 4.0
Utilities Available Cable TV
Water Access N
Roof Type Pitched,Shingle
Accessibility None
Porch Deck(s)
Attached Garage 2
Total Parking Spaces 4
Garage Y
Building
Lot Description Level
Story 2
Foundation Concrete Perimeter
Sewer Public Sewer
Water Public
Architectural Style Contemporary
Level or Stories 2
Additional Building Above Grade, Below Grade
Structure Type Cathedral Ceilings
New Construction N
Schools
Elementary Schools W.B. Simpson
High Schools Caesar Rodney
School District Caesar Rodney
Others
HOA Fee Include Common Area Maintenance
Tax ID NM-02-09404-02-1200-000
Ownership Fee Simple
Acceptable Financing Conventional, VA, FHA 203(b)
Listing Terms Conventional, VA, FHA 203(b)
Financing Conventional,VA,FHA 203(b)
Read Less
Want to know what your home might be worth? Contact us for a FREE valuation!

Our team is ready to help you sell your home for the highest possible price ASAP

Bought with Susan Hastings • Patterson-Schwartz-Dover





