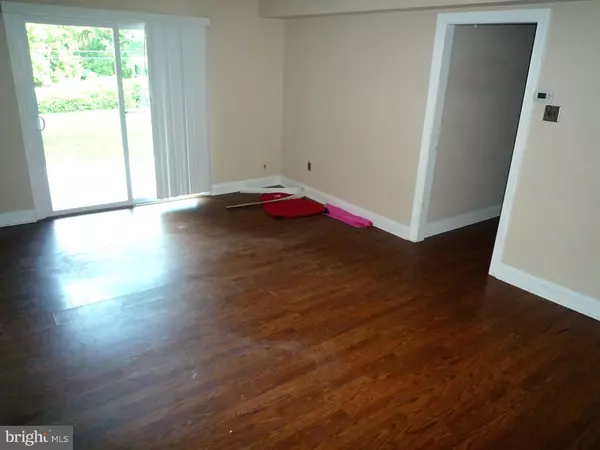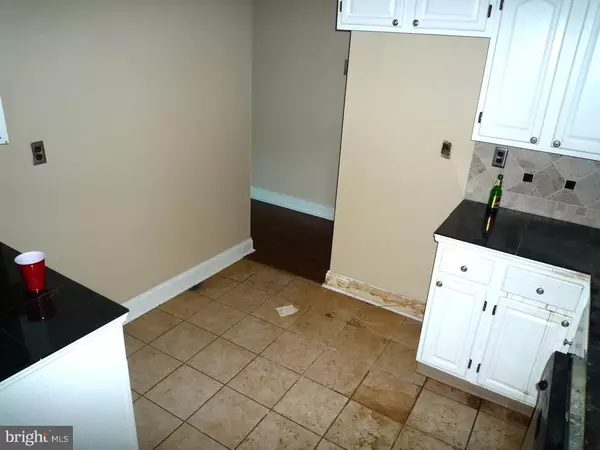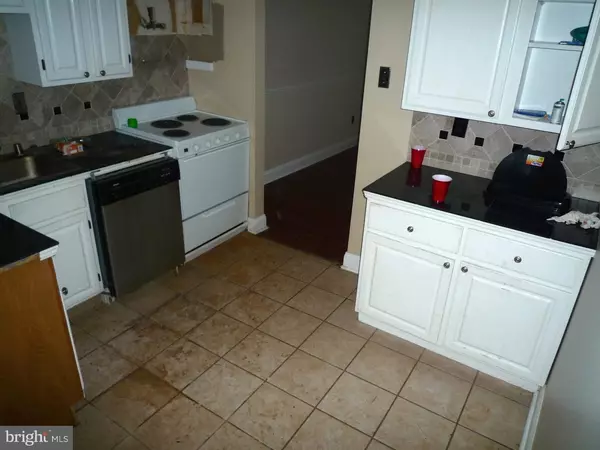$50,000
$50,000
For more information regarding the value of a property, please contact us for a free consultation.
5414 VALLEY GREEN DR #A3 Wilmington, DE 19808
2 Beds
2 Baths
Key Details
Sold Price $50,000
Property Type Single Family Home
Sub Type Unit/Flat/Apartment
Listing Status Sold
Purchase Type For Sale
Subdivision Linden Green
MLS Listing ID 1002685272
Sold Date 01/05/16
Style Traditional
Bedrooms 2
Full Baths 2
HOA Fees $383/mo
HOA Y/N N
Originating Board TREND
Year Built 1972
Annual Tax Amount $1,216
Tax Year 2015
Lot Dimensions 0X0
Property Description
Short Sale Condo. List Price NOT yet approved by Bank. Unit being sold As-Is/Where-Is & subject to Bank Approval. This basement level 2Br/2Ba unit is ready for its new owner! Unit was rehabbed in 2007 to include: All new windows & sliding glass door; new wood laminate flooring from the entry area through both the Living Rm & Dining Rm; new HVAC w/ high efficiency TRANE system; Renovated both Baths w/ custom tile floors, vanity sinks, faucets, lighting & tub surrounds. Entry at Basement level of Building 5414 (stairs only, no elevators). Upon entering Unit, to the right is the Living Rm featuring dark wood laminate flooring, neutral paint & sliders w/ vertical blinds leading to a custom tiled rear patio overlooking private open space maintained by the Condo Assoc. The good sized Kitchen is accessible from both the main entry of the Unit and through the Dining Rm, so the Open floor plan is a good feature. The 2007 updated Kitchen features custom tiled backsplash, tile flooring, electric range, plenty of cabinet/counter space & a separate Buffet counter/cabinet station for additional storage & workspace. The Dining Rm is ample sized w/ plenty of room for a full table & chairs and offers a window for natural lighting as well as both crown & chair rail moldings decor. The Master Br is large & features neutral decor,wall-to-wall carpeting, a huge walk-in closet w/ recessed lighting & updated private Bathroom w/ wains-coating decor & custom shelving,vanity sink,lighting,faucets. Br 2 is also a good sized room & offers wall-to-wall carpeting,a large double closet, chair rail molding & neutral decor. The full main Bath features custom tile flooring & tile surround tub/shower combo,single vanity sink with matching medicine cabinet,updated faucets & lighting. Property had been rented for the last 2.5 years & has sustained cosmetic damage as a result. Property is being sold AS-IS. Inspections are for informational purposes only. All Offers are subject to Bank Approval. Ward & Taylor,LLC will be managing the Short Sale Negotiations w/ the exiting mortgage lender. Buyer responsible for $3,000 Short Sale Negotiation Fee in addition to Purchase Price. Condo Resale Cert will be ordered by Seller after accepted Offer. Great equity potential. Home conveniently located in the heart of Pike Creek close to lots of shopping, dining, entertaining options, Carousel Farm Park, & Goldey-Beacom College, as well as major Routes 7 & 2. Easy to show. Make your appointment today.
Location
State DE
County New Castle
Area Elsmere/Newport/Pike Creek (30903)
Zoning NCTH
Rooms
Other Rooms Living Room, Dining Room, Primary Bedroom, Kitchen, Bedroom 1
Interior
Interior Features Primary Bath(s)
Hot Water Electric
Heating Heat Pump - Electric BackUp, Forced Air
Cooling Central A/C
Flooring Fully Carpeted, Tile/Brick
Equipment Built-In Range
Fireplace N
Appliance Built-In Range
Laundry Shared
Exterior
Exterior Feature Patio(s)
Utilities Available Cable TV
Amenities Available Swimming Pool
Water Access N
Accessibility None
Porch Patio(s)
Garage N
Building
Sewer Public Sewer
Water Public
Architectural Style Traditional
New Construction N
Schools
Elementary Schools Linden Hill
Middle Schools Skyline
High Schools John Dickinson
School District Red Clay Consolidated
Others
HOA Fee Include Pool(s),Ext Bldg Maint,Lawn Maintenance,Snow Removal,Trash,Heat,Water,Sewer,Insurance,All Ground Fee,Alarm System
Tax ID 08-042.20-033.C.10A3
Ownership Condominium
Special Listing Condition Short Sale
Read Less
Want to know what your home might be worth? Contact us for a FREE valuation!

Our team is ready to help you sell your home for the highest possible price ASAP

Bought with Kenneth W DiAmbrosio • RE/MAX Edge





