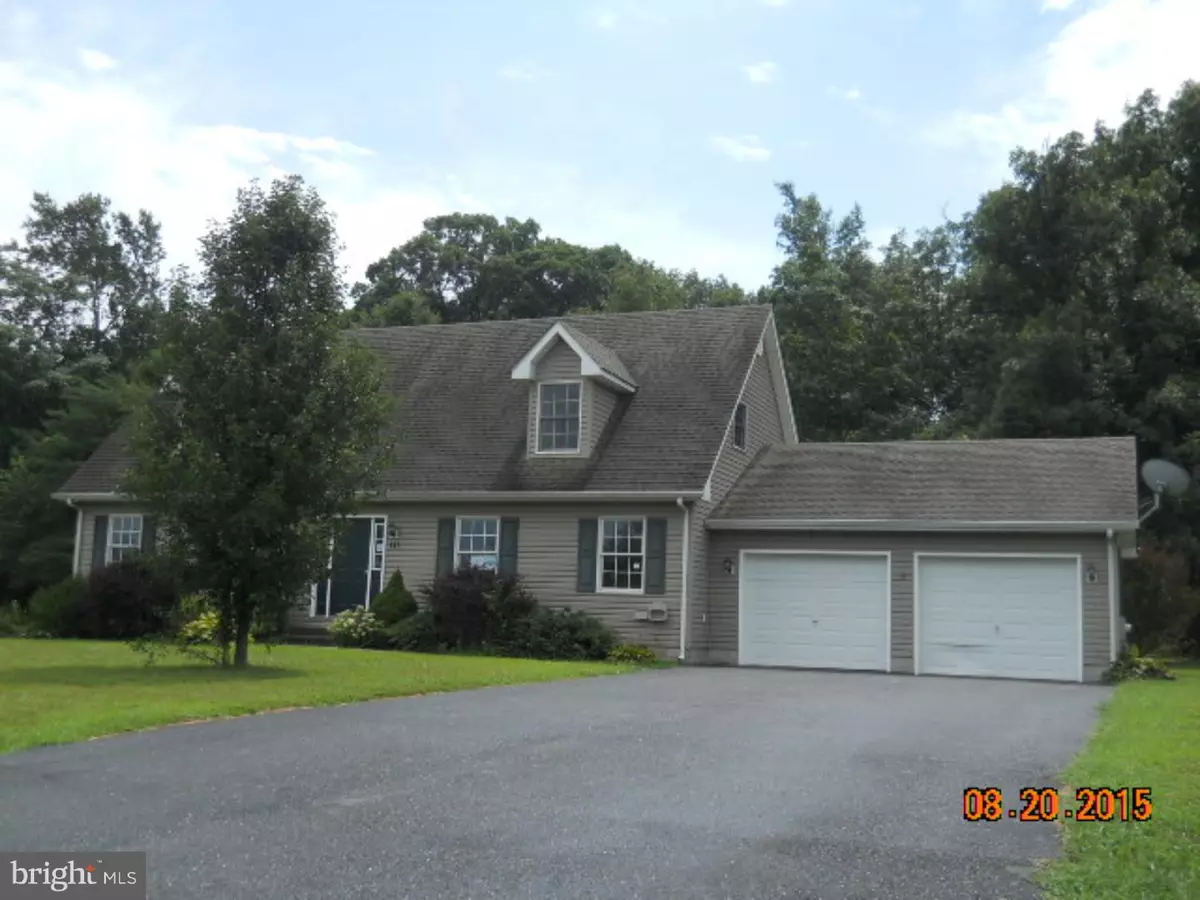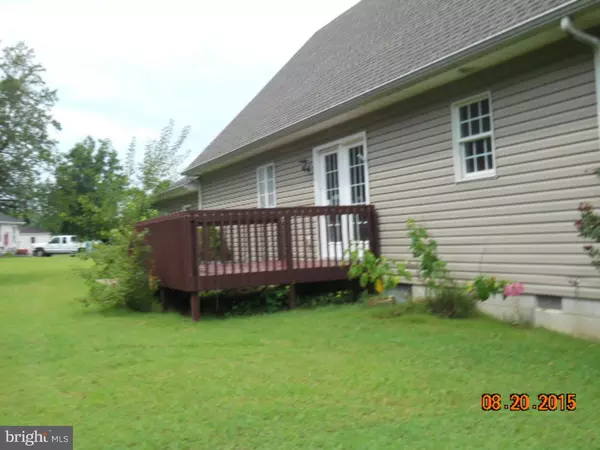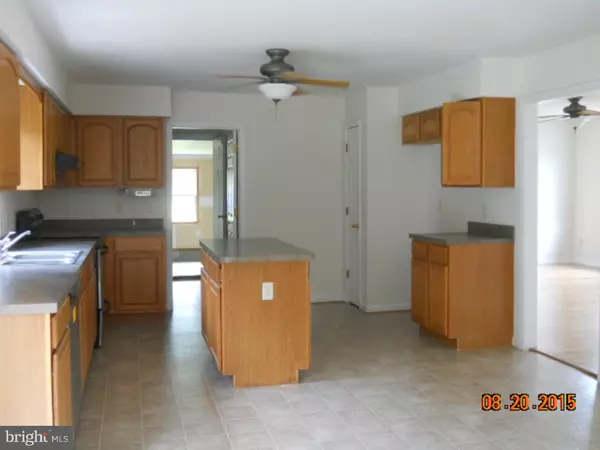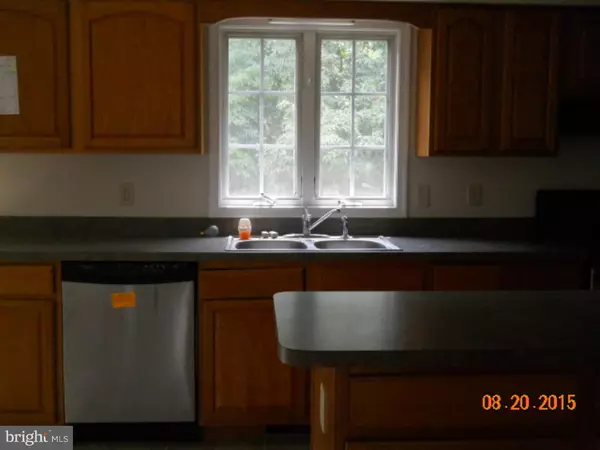$193,472
$190,000
1.8%For more information regarding the value of a property, please contact us for a free consultation.
141 PRINCESS ANN AVE Viola, DE 19979
3 Beds
3 Baths
2,016 SqFt
Key Details
Sold Price $193,472
Property Type Single Family Home
Sub Type Detached
Listing Status Sold
Purchase Type For Sale
Square Footage 2,016 sqft
Price per Sqft $95
Subdivision Mount Vernon Ests
MLS Listing ID 1002684892
Sold Date 01/22/16
Style Cape Cod
Bedrooms 3
Full Baths 2
Half Baths 1
HOA Y/N N
Abv Grd Liv Area 2,016
Originating Board TREND
Year Built 2006
Annual Tax Amount $973
Tax Year 2014
Lot Size 0.689 Acres
Acres 0.69
Lot Dimensions 133X225
Property Description
R-8941 Spacious Cape Cod on .69 acres with a backyard backing to woods in desirable Mount Vernon Estates where there are NO Deed Restriction! That is right .... bring your campers and boats! New hardwood flooring in the foyer and living room. New vinyl flooring in kitchen and baths. The main floor master bedroom has hardwood flooring also and a nice bath suite with a walk-in closet. The 2nd floor has 2 huge bedrooms with large closets, separate bath and a hall closet for extra storage. The kitchen is complete with an island, pantry and lots of extra counter space. The 2-car garage has a separate entry from the backyard and its entry to the house is also a laundry room with a powder room and yet another storage closet.
Location
State DE
County Kent
Area Lake Forest (30804)
Zoning AR
Rooms
Other Rooms Living Room, Dining Room, Primary Bedroom, Bedroom 2, Kitchen, Bedroom 1, Other, Attic
Interior
Interior Features Primary Bath(s), Kitchen - Island, Butlers Pantry, Ceiling Fan(s)
Hot Water Electric
Heating Electric, Heat Pump - Electric BackUp
Cooling Central A/C
Flooring Wood, Fully Carpeted, Vinyl
Fireplace N
Heat Source Electric
Laundry Main Floor
Exterior
Exterior Feature Deck(s)
Parking Features Inside Access
Garage Spaces 5.0
Utilities Available Cable TV
Water Access N
Roof Type Shingle
Accessibility None
Porch Deck(s)
Attached Garage 2
Total Parking Spaces 5
Garage Y
Building
Lot Description Trees/Wooded, Front Yard, Rear Yard, SideYard(s)
Story 1.5
Sewer On Site Septic
Water Well
Architectural Style Cape Cod
Level or Stories 1.5
Additional Building Above Grade
New Construction N
Schools
School District Lake Forest
Others
Tax ID NM-00-12017-01-2600-000
Ownership Fee Simple
Acceptable Financing Conventional, VA, USDA
Listing Terms Conventional, VA, USDA
Financing Conventional,VA,USDA
Special Listing Condition REO (Real Estate Owned)
Read Less
Want to know what your home might be worth? Contact us for a FREE valuation!

Our team is ready to help you sell your home for the highest possible price ASAP

Bought with William J Ulmer • Century 21 Harrington Realty, Inc





