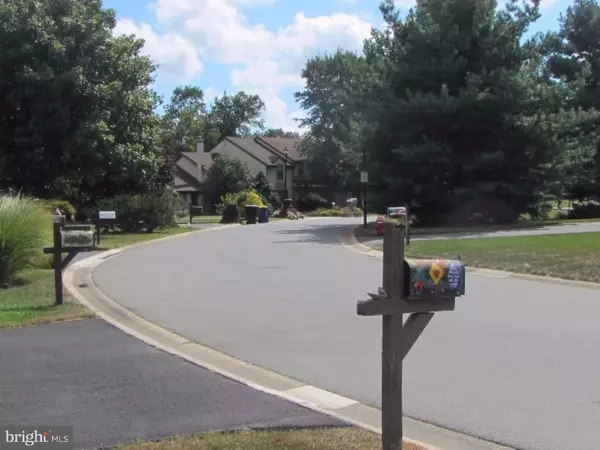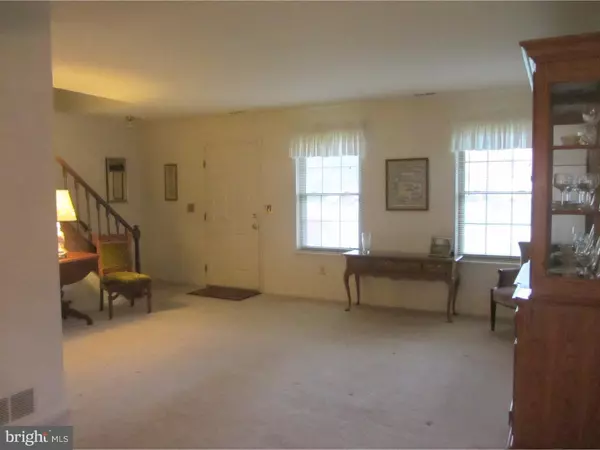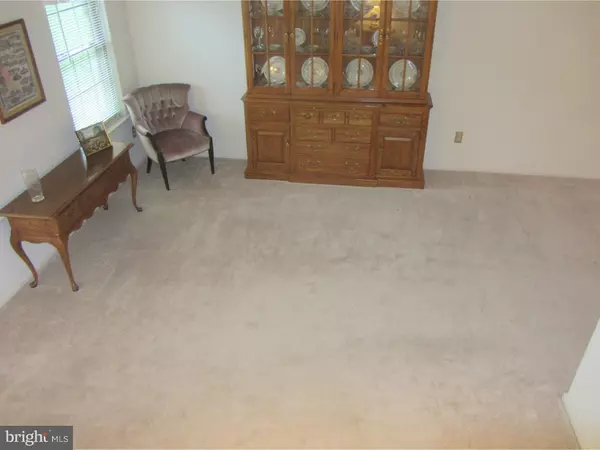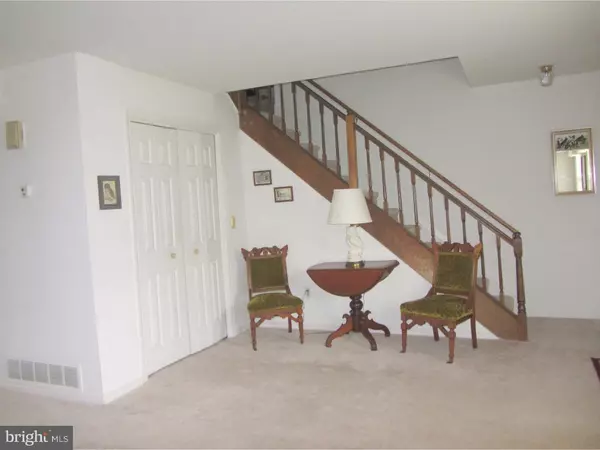$157,000
$152,500
3.0%For more information regarding the value of a property, please contact us for a free consultation.
39 N TURNBERRY DR Dover, DE 19904
3 Beds
3 Baths
1,762 SqFt
Key Details
Sold Price $157,000
Property Type Townhouse
Sub Type Interior Row/Townhouse
Listing Status Sold
Purchase Type For Sale
Square Footage 1,762 sqft
Price per Sqft $89
Subdivision Turnberry
MLS Listing ID 1002692728
Sold Date 02/29/16
Style Other
Bedrooms 3
Full Baths 2
Half Baths 1
HOA Fees $25/ann
HOA Y/N Y
Abv Grd Liv Area 1,762
Originating Board TREND
Year Built 1982
Annual Tax Amount $1,720
Tax Year 2015
Lot Size 4,183 Sqft
Acres 0.1
Lot Dimensions 32X130
Property Description
Ref.#10985. More than a house - A way of living with nature and golf - right outside your back door. This home has the ultimate and inviting living room that radiates hospitality with charm-and is open to a gracious dining room. A kitchen that is efficiently designed with ample storage and new Corian counter. Updated cabinets, all appliances, under cabinet lights is the perfect receipe for any gourmet cook. Moving into the warm comfortable family room that is dominated by the raised hearth gas logged fireplace is perfect & harmonious for any entertainment.Through the 2 sliding doors is a spacious enclosed porch which calls for "Party Time". This lovely home also offers 3 bedrooms, loft overlooking the family room, 2.5 baths and 1 car garage. Demand location makes "fast" action a must! Only 1 owner - enjoy becoming the new owner. Location is on the 8th fairway.
Location
State DE
County Kent
Area Capital (30802)
Zoning RM1
Rooms
Other Rooms Living Room, Dining Room, Primary Bedroom, Bedroom 2, Kitchen, Family Room, Bedroom 1, Other, Attic
Interior
Interior Features Primary Bath(s), Ceiling Fan(s), Kitchen - Eat-In
Hot Water Electric
Heating Gas, Forced Air
Cooling Central A/C
Flooring Fully Carpeted, Vinyl
Fireplaces Number 1
Fireplaces Type Gas/Propane
Equipment Built-In Range, Oven - Self Cleaning, Dishwasher, Refrigerator, Disposal
Fireplace Y
Appliance Built-In Range, Oven - Self Cleaning, Dishwasher, Refrigerator, Disposal
Heat Source Natural Gas
Laundry Main Floor
Exterior
Exterior Feature Patio(s)
Parking Features Garage Door Opener
Garage Spaces 3.0
Utilities Available Cable TV
Water Access N
View Golf Course
Roof Type Pitched,Shingle
Accessibility None
Porch Patio(s)
Attached Garage 1
Total Parking Spaces 3
Garage Y
Building
Lot Description Front Yard, Rear Yard
Story 2
Foundation Slab
Sewer Public Sewer
Water Public
Architectural Style Other
Level or Stories 2
Additional Building Above Grade
New Construction N
Schools
High Schools Dover
School District Capital
Others
HOA Fee Include Common Area Maintenance
Tax ID ED-05-06717-01-0900-000
Ownership Fee Simple
Acceptable Financing Conventional, VA, FHA 203(b)
Listing Terms Conventional, VA, FHA 203(b)
Financing Conventional,VA,FHA 203(b)
Read Less
Want to know what your home might be worth? Contact us for a FREE valuation!

Our team is ready to help you sell your home for the highest possible price ASAP

Bought with Jared S Bowers • Olson Realty





