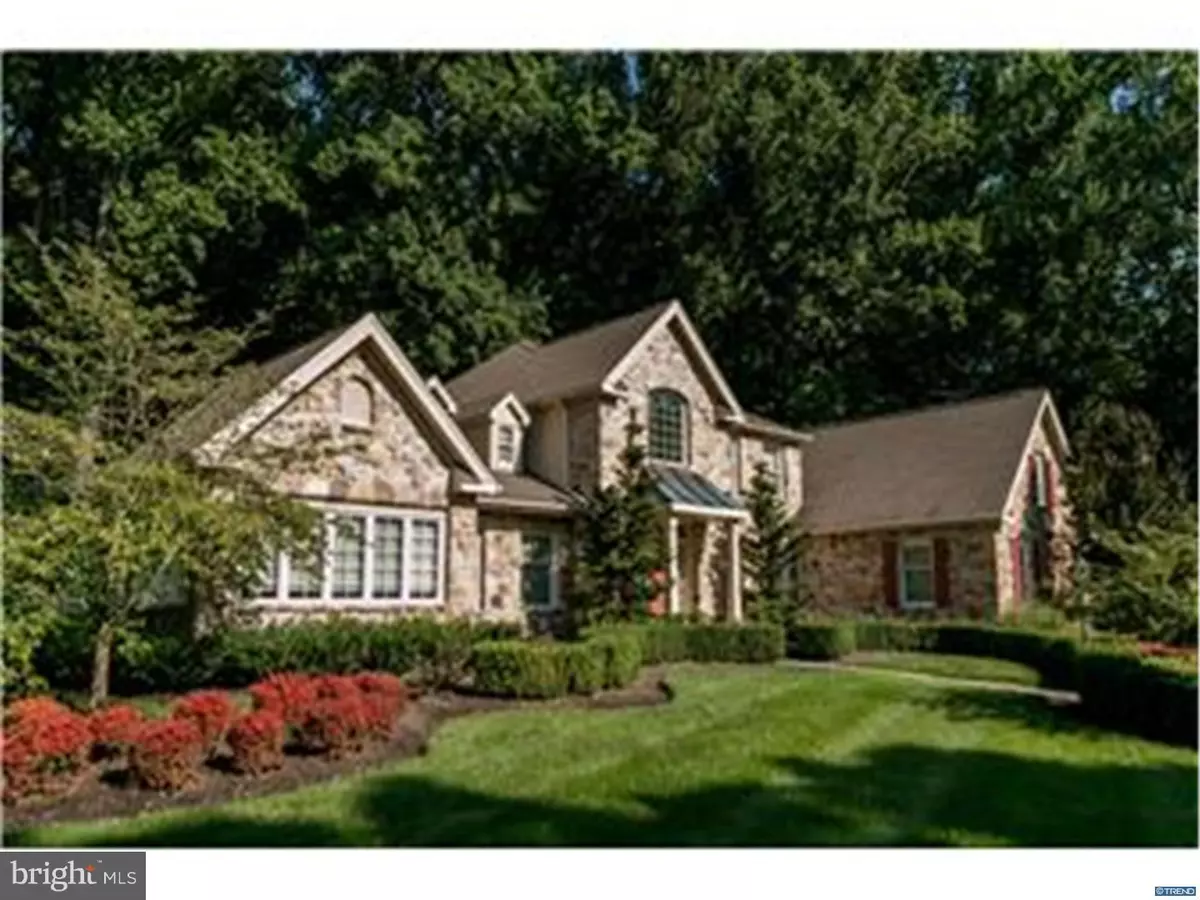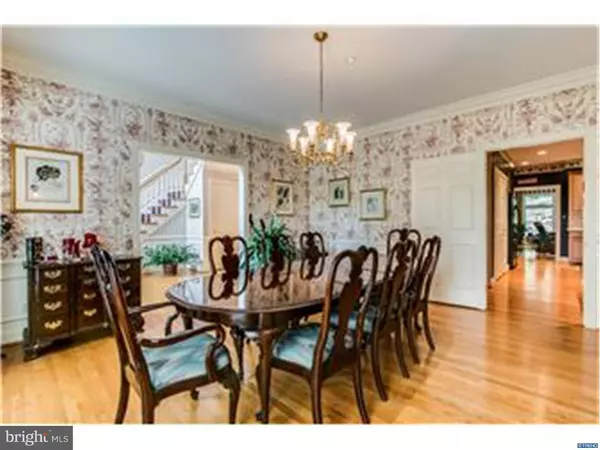$829,000
$839,000
1.2%For more information regarding the value of a property, please contact us for a free consultation.
4 MONTCHANIN CT Montchanin, DE 19710
4 Beds
5 Baths
2 Acres Lot
Key Details
Sold Price $829,000
Property Type Single Family Home
Sub Type Detached
Listing Status Sold
Purchase Type For Sale
Subdivision Montchanin
MLS Listing ID 1002692364
Sold Date 10/23/15
Style Colonial
Bedrooms 4
Full Baths 3
Half Baths 2
HOA Y/N N
Originating Board TREND
Year Built 1998
Annual Tax Amount $9,119
Tax Year 2015
Lot Size 2.000 Acres
Acres 2.0
Lot Dimensions 0X0
Property Description
Welcome to this beautiful custom-built home in scenic Montchanin. This classic 3-car garage Colonial is located on 2 serene, private, professionally landscaped acres. Enter the impressive 2-story foyer with turned-staircase, hardwood floors, wainscoting and lots of natural light. Large formal Dining Room complete with decorative molding and Butler's Pantry. Kitchen has center island as well as classical dining while overlooking the backyard. The Family Room accesses the slate patio and gorgeous terraced gardens-perfect spot for entertaining! Both Family Room and Living Room have wood-burning fireplaces. There is a first floor Office/Study with built-ins. Located off of this Office is a large Sun Room providing yet another room to enjoy the outside views. An added feature is the first floor Master Bedroom with two large walk-in closets and en-suite bath- providing all one floor living. Second floor offers three Bedrooms, two full Baths and a 39X14 Bonus Room the possibilities are endless for this space. Invasive stucco inspections by Nick Hindley, Environspec and all repairs completed, owner purchasing Moisture Warranty & 2-10 Home Warranty. New Upstairs HVAC 2015 and downstairs in 2013.
Location
State DE
County New Castle
Area Hockssn/Greenvl/Centrvl (30902)
Zoning RES
Direction Northeast
Rooms
Other Rooms Living Room, Dining Room, Primary Bedroom, Bedroom 2, Bedroom 3, Kitchen, Family Room, Bedroom 1, Laundry, Other, Attic
Basement Partial, Unfinished
Interior
Interior Features Primary Bath(s), Kitchen - Island, Butlers Pantry, Ceiling Fan(s), Attic/House Fan, Central Vacuum, Sprinkler System, Water Treat System, Kitchen - Eat-In
Hot Water Propane
Heating Propane, Forced Air, Programmable Thermostat
Cooling Central A/C
Flooring Wood, Fully Carpeted, Tile/Brick
Fireplaces Number 2
Fireplaces Type Marble
Equipment Cooktop, Oven - Wall, Oven - Self Cleaning, Dishwasher, Disposal, Built-In Microwave
Fireplace Y
Appliance Cooktop, Oven - Wall, Oven - Self Cleaning, Dishwasher, Disposal, Built-In Microwave
Heat Source Bottled Gas/Propane
Laundry Main Floor
Exterior
Exterior Feature Patio(s)
Parking Features Inside Access, Garage Door Opener, Oversized
Garage Spaces 6.0
Utilities Available Cable TV
Water Access N
Roof Type Shingle
Accessibility None
Porch Patio(s)
Attached Garage 3
Total Parking Spaces 6
Garage Y
Building
Lot Description Cul-de-sac, Trees/Wooded
Story 2
Foundation Concrete Perimeter
Sewer On Site Septic
Water Well
Architectural Style Colonial
Level or Stories 2
Structure Type 9'+ Ceilings,High
New Construction N
Schools
Elementary Schools Brandywine Springs School
Middle Schools Alexis I. Du Pont
High Schools Alexis I. Dupont
School District Red Clay Consolidated
Others
Tax ID 07 019.00014
Ownership Fee Simple
Security Features Security System
Acceptable Financing Conventional
Listing Terms Conventional
Financing Conventional
Read Less
Want to know what your home might be worth? Contact us for a FREE valuation!

Our team is ready to help you sell your home for the highest possible price ASAP

Bought with Stephen J Mottola • Long & Foster Real Estate, Inc.





