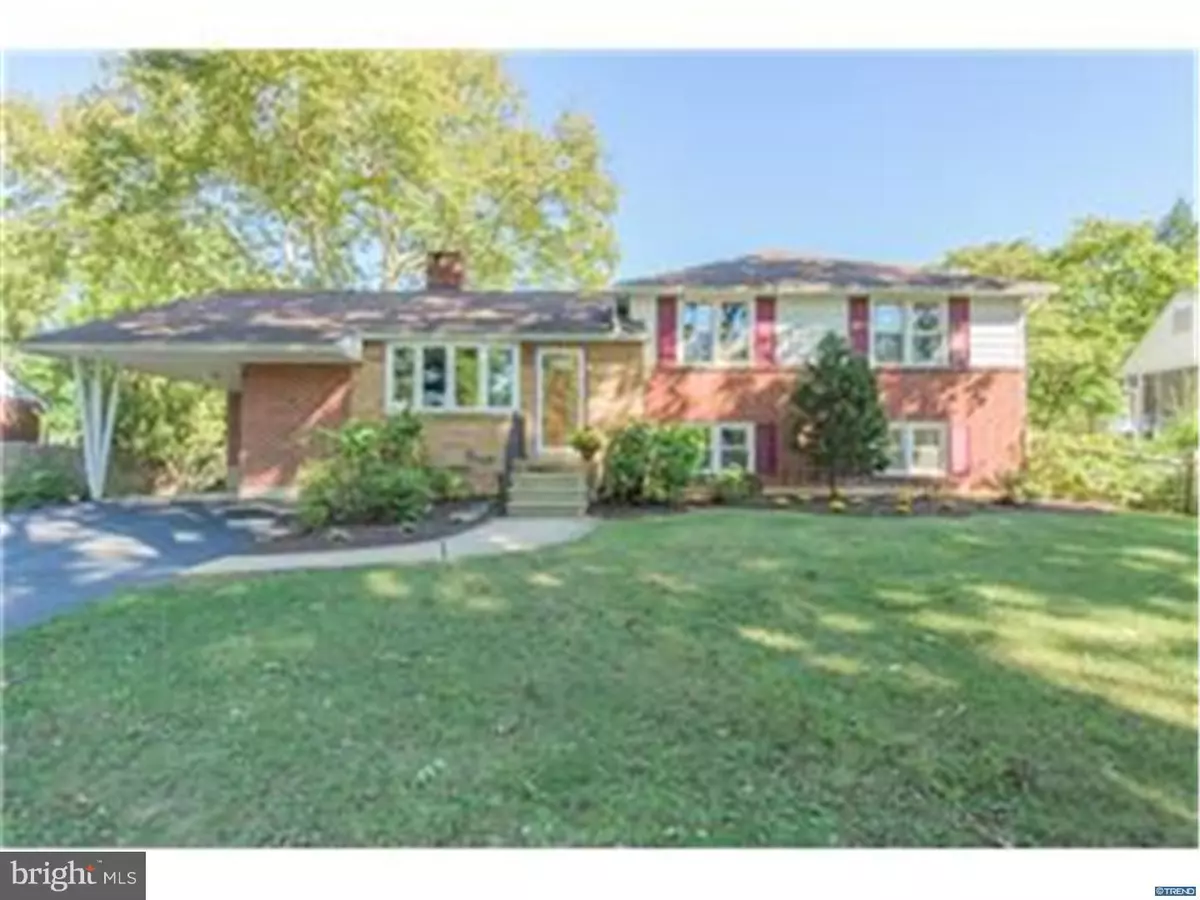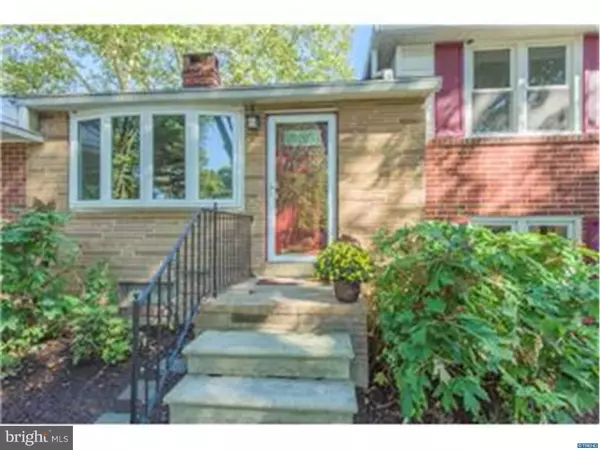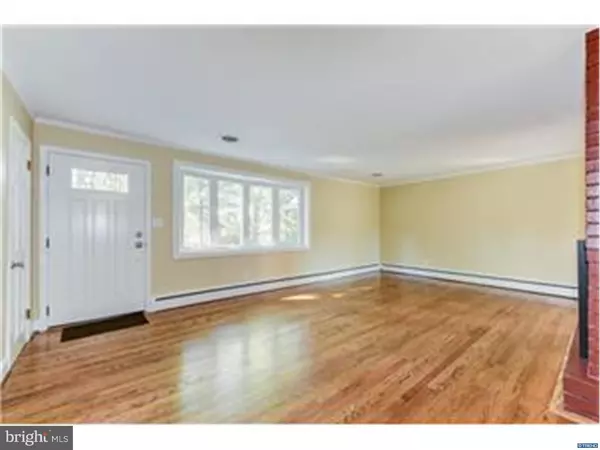$259,000
$259,000
For more information regarding the value of a property, please contact us for a free consultation.
2644 W ROBINO DR Wilmington, DE 19808
4 Beds
2 Baths
2,120 SqFt
Key Details
Sold Price $259,000
Property Type Single Family Home
Sub Type Detached
Listing Status Sold
Purchase Type For Sale
Square Footage 2,120 sqft
Price per Sqft $122
Subdivision Sherwood Park I
MLS Listing ID 1002700556
Sold Date 11/02/15
Style Colonial,Split Level
Bedrooms 4
Full Baths 2
HOA Y/N N
Abv Grd Liv Area 2,120
Originating Board TREND
Year Built 1957
Annual Tax Amount $1,972
Tax Year 2015
Lot Size 10,454 Sqft
Acres 0.24
Lot Dimensions 126X75
Property Description
This freshly landscaped and painted (2015), 4 BR, 2 BA split level home boasts many updates and has only had 2 owners in its 58 years; and with an expanded living room, dining room and kitchen, it is larger than the average home in this neighborhood. Step in through the new Masonite fiberglass front door into the sun-filled living room featuring beautiful hardwood floors, bow window and a brick fireplace. Continuing through the open floor plan you will find a large dining room with new carpet and sliders leading to the custom deck made with exotic Massaranduba hardwood. The large eat-in kitchen is a rare find in Sherwood Park and features granite countertops and backsplash (2013), and stainless steel appliances and a large pantry closet. Head upstairs and you"ll find 3 large bedrooms all with newly refinished hardwoods (2015) and ceiling fans. The master bedroom features two big closets. In the hall is a fully renovated bath with Jacuzzi tub, porcelain tile floor, subway tiled tub and shower surround, rain fall ceiling faucet, separate hand held faucet and marble tub ledges. Just a few steps down from the kitchen is a good-sized family room with new carpet. Off the family room is also the generous 4th bedroom and office or 5th bedroom, both with new carpeting, and access to a screened in porch. The lower level also boasts a recently renovated full bathroom with Swanstone shower and tub surround, pedestal sink and tiled floor (2011/2012). Space continues with a true basement for extra storage! The property has a large fenced yard and backs to ball fields and Delcastle Recreation Center. Other updates include replacement windows throughout, solid wood 6-panel doors, crown and chair rail moldings, attic insulation (2006), 80 gallon hot water heater (2005), new Gutter Guard gutters with extra wide downspouts (2004), 30-year dimensional single layer roof (2002), Lennox 14 Seer 3 Ton HE air conditioner (2002) and 200 AMP circuit breakers (2002). Listing agent is related to seller. One of the seller"s is a licensed Realtor.
Location
State DE
County New Castle
Area Elsmere/Newport/Pike Creek (30903)
Zoning NC6.5
Rooms
Other Rooms Living Room, Dining Room, Primary Bedroom, Bedroom 2, Bedroom 3, Kitchen, Family Room, Bedroom 1, Other, Attic
Basement Partial, Unfinished
Interior
Interior Features Butlers Pantry, Ceiling Fan(s), WhirlPool/HotTub, Kitchen - Eat-In
Hot Water Electric
Heating Oil, Hot Water
Cooling Central A/C
Flooring Wood, Fully Carpeted, Vinyl, Tile/Brick
Fireplaces Number 1
Fireplaces Type Brick
Equipment Built-In Range, Dishwasher, Disposal
Fireplace Y
Appliance Built-In Range, Dishwasher, Disposal
Heat Source Oil
Laundry Basement
Exterior
Exterior Feature Deck(s), Porch(es)
Fence Other
Utilities Available Cable TV
Water Access N
Roof Type Pitched,Shingle
Accessibility None
Porch Deck(s), Porch(es)
Garage N
Building
Lot Description Level
Story Other
Foundation Brick/Mortar
Sewer Public Sewer
Water Public
Architectural Style Colonial, Split Level
Level or Stories Other
Additional Building Above Grade
New Construction N
Schools
Elementary Schools Brandywine Springs School
Middle Schools Skyline
High Schools Thomas Mckean
School District Red Clay Consolidated
Others
Tax ID 0803240065
Ownership Fee Simple
Read Less
Want to know what your home might be worth? Contact us for a FREE valuation!

Our team is ready to help you sell your home for the highest possible price ASAP

Bought with Terry Young • Coldwell Banker Realty





