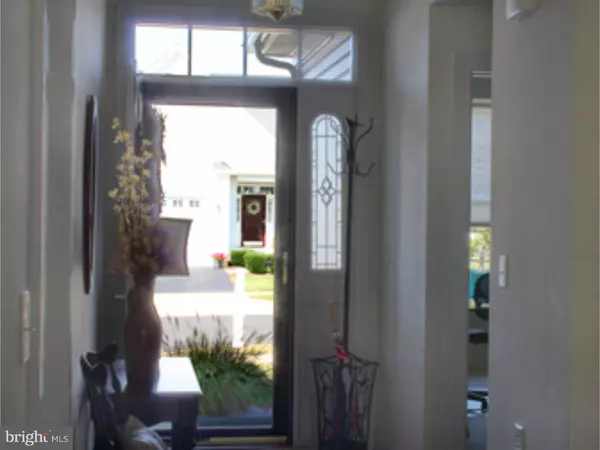$325,000
$340,000
4.4%For more information regarding the value of a property, please contact us for a free consultation.
401 TOPIARY LN Middletown, DE 19709
3 Beds
3 Baths
9,148 Sqft Lot
Key Details
Sold Price $325,000
Property Type Single Family Home
Sub Type Detached
Listing Status Sold
Purchase Type For Sale
Subdivision Spring Arbor
MLS Listing ID 1002703896
Sold Date 10/30/15
Style Carriage House
Bedrooms 3
Full Baths 3
HOA Fees $208/mo
HOA Y/N Y
Originating Board TREND
Year Built 2007
Annual Tax Amount $1,928
Tax Year 2015
Lot Size 9,148 Sqft
Acres 0.21
Lot Dimensions 0 X 0
Property Description
IMPECCABLY MAINTAINED AND LOADED WITH UPGRADES, THIS COULD BE YOUR BEST MOVE YET! The fact that this highly desirable Spring Arbor community is nearing completion makes this particular home a dream-come-true for the discerning owner who wants the upgrades without the wait and the high price tag of new construction. You'll find this lovely home?with its strikingly beautiful stone front?situated on a large corner lot. Its first floor master bedroom and tiled master bath are tucked discreetly behind its open living spaces?including an amply sized kitchen with plenty of storage and counter space, and separate eating area; a tiled sunroom; a living room with fireplace; and first floor laundry. A newly carpeted 2nd bedroom and full bathroom round out the amenities of the main floor?making for easy living and accessibility. The second floor boasts a third bedroom, a loft, and a third full bath. Now look a bit closer. As you enter the front door, you'll be struck by the beautiful hardwood floors that meander from the front foyer through the hall, dining room, and kitchen. The home has a security system, and an electrostatic air cleaner and humidifier are attached to the furnace. Three bay windows grace the main floor in the kitchen, breakfast room, and 2nd bedroom. And 9' ceilings on this floor add to the home's open and airy atmosphere. The kitchen was upgraded to include gorgeous maple cabinets and recessed lighting. Custom closet organizers were installed in both master closets.
Location
State DE
County New Castle
Area South Of The Canal (30907)
Zoning 23R-2
Direction Northwest
Rooms
Other Rooms Living Room, Dining Room, Primary Bedroom, Bedroom 2, Kitchen, Bedroom 1, Laundry, Other, Attic
Basement Drainage System
Interior
Interior Features Primary Bath(s), Kitchen - Island, Butlers Pantry, Ceiling Fan(s), Dining Area
Hot Water Electric
Heating Gas, Forced Air
Cooling Central A/C
Flooring Wood, Fully Carpeted, Tile/Brick
Fireplaces Number 1
Fireplaces Type Stone, Gas/Propane
Equipment Built-In Range, Oven - Self Cleaning, Dishwasher, Disposal, Built-In Microwave
Fireplace Y
Window Features Bay/Bow
Appliance Built-In Range, Oven - Self Cleaning, Dishwasher, Disposal, Built-In Microwave
Heat Source Natural Gas
Laundry Main Floor
Exterior
Garage Spaces 4.0
Utilities Available Cable TV
Amenities Available Swimming Pool, Club House, Tot Lots/Playground
Water Access N
Roof Type Shingle
Accessibility None
Attached Garage 2
Total Parking Spaces 4
Garage Y
Building
Lot Description Corner, Open, Front Yard, Rear Yard, SideYard(s)
Story 2
Foundation Brick/Mortar, Crawl Space
Sewer Public Sewer
Water Public
Architectural Style Carriage House
Level or Stories 2
Structure Type 9'+ Ceilings
New Construction N
Schools
School District Appoquinimink
Others
Pets Allowed Y
HOA Fee Include Pool(s),Common Area Maintenance,Ext Bldg Maint,Lawn Maintenance,Snow Removal,Insurance,Health Club,All Ground Fee,Management
Senior Community Yes
Tax ID 23-021.00-292
Ownership Fee Simple
Security Features Security System
Acceptable Financing Conventional, VA, FHA 203(b)
Listing Terms Conventional, VA, FHA 203(b)
Financing Conventional,VA,FHA 203(b)
Pets Allowed Case by Case Basis
Read Less
Want to know what your home might be worth? Contact us for a FREE valuation!

Our team is ready to help you sell your home for the highest possible price ASAP

Bought with Elizabeth A Molnar • Keller Williams Realty Wilmington





