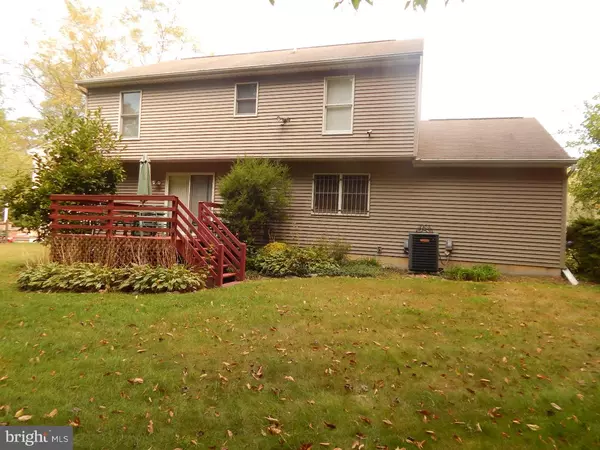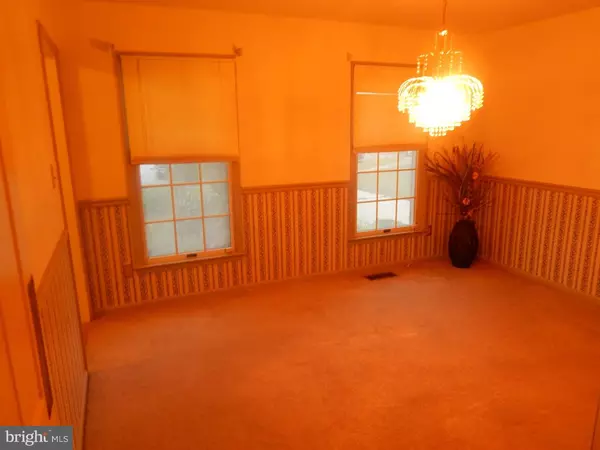$218,000
$218,000
For more information regarding the value of a property, please contact us for a free consultation.
8 GREENWICH CT Newark, DE 19702
4 Beds
3 Baths
1,800 SqFt
Key Details
Sold Price $218,000
Property Type Single Family Home
Sub Type Detached
Listing Status Sold
Purchase Type For Sale
Square Footage 1,800 sqft
Price per Sqft $121
Subdivision Forest Knoll
MLS Listing ID 1002701260
Sold Date 01/19/16
Style Colonial
Bedrooms 4
Full Baths 2
Half Baths 1
HOA Y/N N
Abv Grd Liv Area 1,800
Originating Board TREND
Year Built 1988
Annual Tax Amount $2,232
Tax Year 2015
Lot Size 10,019 Sqft
Acres 0.23
Lot Dimensions 42X110
Property Description
The property has been well maintained. The owners will provide up to 6% seller assistance for acceptable offers. The property features a recently renovated kitchen with a movable granite top island, soft close cabinet drawers, a raised lazy susan(to alleviate bending), double utensil rack, swinging pull outlet designer racks(for additional pots & pans), GE appliances, self cleaning stove w/ 4 burners & a warmer zone, recess lights, a spice pantry, and custom porcelain tiles. Its connected to a formal dining room which has been freshly painted, sitting room, and family room w/ a 1st floor powder room. From the family room exit the sliding doors into a picturesque private tree line rear yard. The cozy master bedroom comfortably fits a king size bed and other bedroom furniture. It has its own updated master bathroom. There are 3 other nice size bedroom with plenty of closet space. The gigantic basement is finished and offers additional entertainment area. It has plush red carpet, recess lights, custom drop ceilings, and a separate enclosed laundry room w/ washer & dryer. Seller may elect to provide up to 6 % seller's assistance. The Seller is also offering a HSA one year home warranty. Make your appointment today. This home will not last for long!
Location
State DE
County New Castle
Area Newark/Glasgow (30905)
Zoning NCPUD
Rooms
Other Rooms Living Room, Dining Room, Primary Bedroom, Bedroom 2, Bedroom 3, Kitchen, Family Room, Bedroom 1
Basement Full
Interior
Interior Features Primary Bath(s), Kitchen - Island, Kitchen - Eat-In
Hot Water Natural Gas
Heating Gas
Cooling Central A/C
Fireplace N
Heat Source Natural Gas
Laundry Basement
Exterior
Garage Spaces 3.0
Water Access N
Accessibility None
Total Parking Spaces 3
Garage N
Building
Story 2
Sewer Public Sewer
Water Public
Architectural Style Colonial
Level or Stories 2
Additional Building Above Grade
New Construction N
Schools
School District Christina
Others
Senior Community No
Tax ID 10-038.30-159
Ownership Fee Simple
Acceptable Financing Conventional, VA, FHA 203(b)
Listing Terms Conventional, VA, FHA 203(b)
Financing Conventional,VA,FHA 203(b)
Read Less
Want to know what your home might be worth? Contact us for a FREE valuation!

Our team is ready to help you sell your home for the highest possible price ASAP

Bought with Margaret A Beckel • Partners Realty LLC





