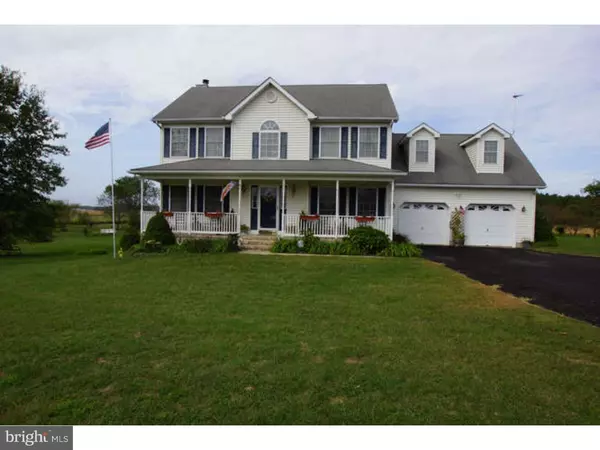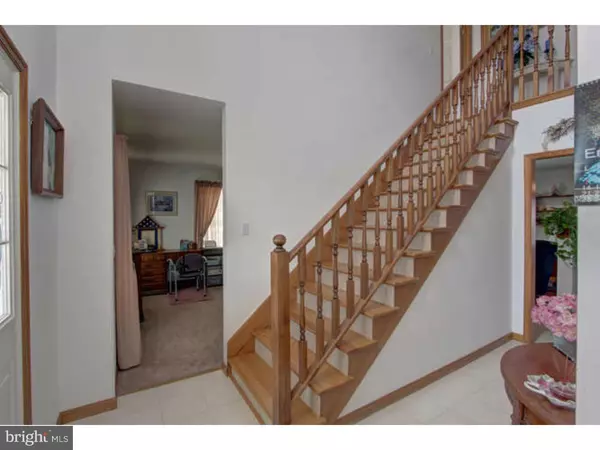$290,000
$295,000
1.7%For more information regarding the value of a property, please contact us for a free consultation.
53 BLUE BEAD DR Harrington, DE 19952
4 Beds
3 Baths
2,071 SqFt
Key Details
Sold Price $290,000
Property Type Single Family Home
Sub Type Detached
Listing Status Sold
Purchase Type For Sale
Square Footage 2,071 sqft
Price per Sqft $140
Subdivision Governors Hill
MLS Listing ID 1002711240
Sold Date 07/13/16
Style Colonial
Bedrooms 4
Full Baths 2
Half Baths 1
HOA Y/N N
Abv Grd Liv Area 2,071
Originating Board TREND
Year Built 1999
Annual Tax Amount $1,147
Tax Year 2015
Lot Size 2.700 Acres
Acres 2.7
Lot Dimensions 1
Property Description
Looking for a stunning 2 story home on a nice, large lot in the country? This elegant home sits on 2.70 acres . Enter this lovely home from the covered front porch with brick steps. The 2 story tiled foyer welcomes guests and friends. To the left is the formal living room w/closet, that could be used as a first floor bedroom if needed. To the right, is the formal dining room where an air of gracious formality is sure to enhance your meal time pleasure. The kitchen highlights built in efficiency with a gas stove, raised panel cabinets, elegant tile backsplash, side by side refrigerator/freezer, reverse osmosis, 2 large pantries and a beautiful breakfast area with custom tile flooring, a lighted ceiling fan along with a bay window that overlooks the large back yard. A knee wall separates the breakfast area from the family room. The family room designed for informal gatherings offers a wood burning fire place, recessed lighting and French doors that open to the 3 season room perfect for relaxing. On to the second level via the beautiful hardwood staircase with wood spindles where you will find the main suite with a huge walk in closet and enhanced with a soaking tub, a separate shower and dual vanities. Additional items include attractive stained wood trim around all doors and windows, 7 lighted ceiling fans, pull down stairs to the partially floored attic, laundry room with cabinets, an oversized 2 car garage with garage door openers, a water conditioning system, a sink, and a door leading to the back yard. If you enjoy the outdoors you are sure to appreciate all this yard has to offer, including an herb garden, a porcelain tile pergola with hookups for a refrigerator and gas grill, a fire pit, a hammock, a shed, various planting delights along with a home for some ducks, and plenty of already cut and seasoned wood for the fireplace. And the list goes on and on. (There is a hot tub however it is in need of repair.) The possibilities with this property are endless. . In addition, the sellers are providing a one year home warranty through American Home Shield. You can buy this home with confidence, knowing that covered systems and appliances are protected for 12 full months against the high cost of repair.
Location
State DE
County Kent
Area Lake Forest (30804)
Zoning AC
Rooms
Other Rooms Living Room, Dining Room, Primary Bedroom, Bedroom 2, Bedroom 3, Kitchen, Family Room, Bedroom 1, Attic
Interior
Interior Features Primary Bath(s), Kitchen - Island, Butlers Pantry, Ceiling Fan(s), Water Treat System, Stall Shower, Dining Area
Hot Water Electric
Heating Oil, Forced Air
Cooling Central A/C
Flooring Fully Carpeted, Vinyl, Tile/Brick
Fireplaces Number 1
Equipment Built-In Range, Oven - Self Cleaning, Dishwasher
Fireplace Y
Appliance Built-In Range, Oven - Self Cleaning, Dishwasher
Heat Source Oil
Laundry Main Floor
Exterior
Exterior Feature Deck(s), Porch(es)
Parking Features Garage Door Opener
Garage Spaces 5.0
Utilities Available Cable TV
Water Access N
Roof Type Pitched,Shingle
Accessibility None
Porch Deck(s), Porch(es)
Attached Garage 2
Total Parking Spaces 5
Garage Y
Building
Lot Description Cul-de-sac, Front Yard, Rear Yard, SideYard(s)
Story 2
Foundation Brick/Mortar
Sewer On Site Septic
Water Well
Architectural Style Colonial
Level or Stories 2
Additional Building Above Grade
New Construction N
Schools
School District Lake Forest
Others
Tax ID MN-00-18600-01-2921-000
Ownership Fee Simple
Security Features Security System
Acceptable Financing Conventional, VA, FHA 203(b)
Listing Terms Conventional, VA, FHA 203(b)
Financing Conventional,VA,FHA 203(b)
Read Less
Want to know what your home might be worth? Contact us for a FREE valuation!

Our team is ready to help you sell your home for the highest possible price ASAP

Bought with Terry L Scott • Coldwell Banker Residential Brokerage Bethany Beach





