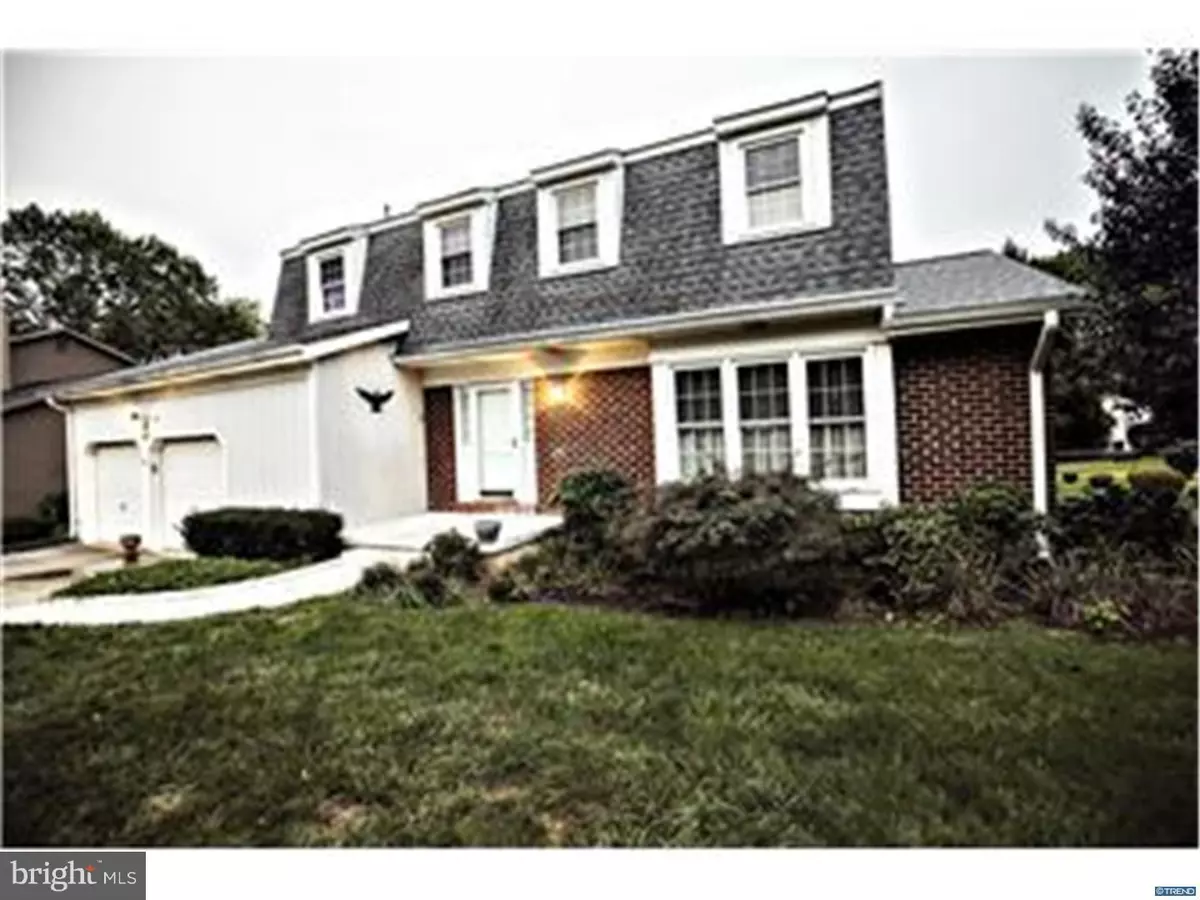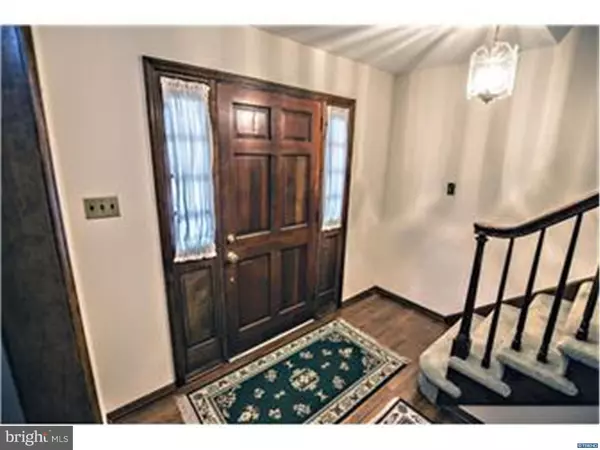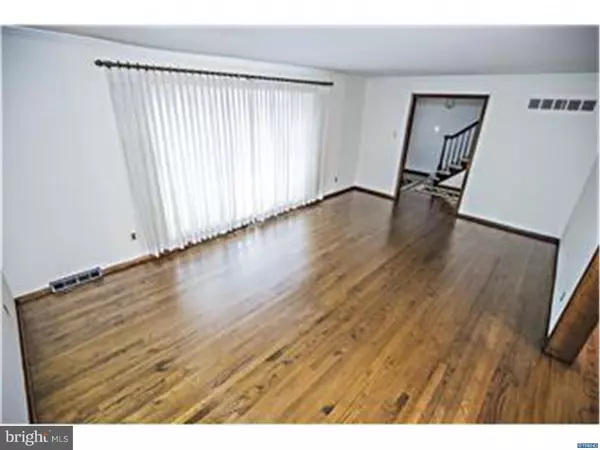$289,000
$289,000
For more information regarding the value of a property, please contact us for a free consultation.
4722 MERMAID BLVD Wilmington, DE 19808
4 Beds
3 Baths
2,075 SqFt
Key Details
Sold Price $289,000
Property Type Single Family Home
Sub Type Detached
Listing Status Sold
Purchase Type For Sale
Square Footage 2,075 sqft
Price per Sqft $139
Subdivision Linden Heath
MLS Listing ID 1002709838
Sold Date 12/17/15
Style Colonial,Dutch
Bedrooms 4
Full Baths 2
Half Baths 1
HOA Fees $4/ann
HOA Y/N Y
Abv Grd Liv Area 2,075
Originating Board TREND
Year Built 1972
Annual Tax Amount $2,266
Tax Year 2014
Lot Size 0.280 Acres
Acres 0.28
Lot Dimensions 162X80
Property Description
Welcome to 4722 Mermaid Blvd in Super-Convenient Linden Heath, smack dab in the middle of Pike Creek Valley. This large 4 bedroom and 2.5 bath Dutch style Colonial w/ a 2-car garage is ready for its next owner to enjoy as much as the current, ORIGINAL owner has. Enter into the center hall with your traditional Formal Living and Dining rooms to your right and the Kitchen is well placed at the center/rear of the home and boasts Cherry cabinets, corian counters and tile floors. Just off of the Kitchen to the left is a sunken Family room with wood-burning FP w/ stove insert and exposed beams. You'll love the view of your yard from the 3-Season room at the rear of the property. Upstairs has 4 bedrooms, ALL with Hardwoods, actually the ENTIRE house has original Hardwood Floors. The windows have been replaced, new roof with 1 layer in 2009 and new HVAC system in 2013. This is a great home in a great location on a great street. Come take a look today!!
Location
State DE
County New Castle
Area Elsmere/Newport/Pike Creek (30903)
Zoning NC6.5
Rooms
Other Rooms Living Room, Dining Room, Primary Bedroom, Bedroom 2, Bedroom 3, Kitchen, Family Room, Bedroom 1, Attic
Basement Full, Unfinished
Interior
Interior Features Primary Bath(s), Butlers Pantry, Ceiling Fan(s), Kitchen - Eat-In
Hot Water Electric
Heating Oil, Forced Air
Cooling Central A/C
Flooring Wood
Fireplaces Number 1
Fireplace Y
Heat Source Oil
Laundry Basement
Exterior
Exterior Feature Porch(es)
Parking Features Inside Access, Garage Door Opener
Garage Spaces 5.0
Water Access N
Roof Type Pitched,Shingle
Accessibility None
Porch Porch(es)
Attached Garage 2
Total Parking Spaces 5
Garage Y
Building
Lot Description Level, Front Yard, SideYard(s)
Story 2
Foundation Brick/Mortar
Sewer Public Sewer
Water Public
Architectural Style Colonial, Dutch
Level or Stories 2
Additional Building Above Grade
New Construction N
Schools
Elementary Schools Linden Hill
Middle Schools Skyline
High Schools John Dickinson
School District Red Clay Consolidated
Others
HOA Fee Include Common Area Maintenance,Snow Removal
Tax ID 0803620069
Ownership Fee Simple
Acceptable Financing Conventional, VA, FHA 203(b)
Listing Terms Conventional, VA, FHA 203(b)
Financing Conventional,VA,FHA 203(b)
Read Less
Want to know what your home might be worth? Contact us for a FREE valuation!

Our team is ready to help you sell your home for the highest possible price ASAP

Bought with Eddie Riggin • RE/MAX Elite





