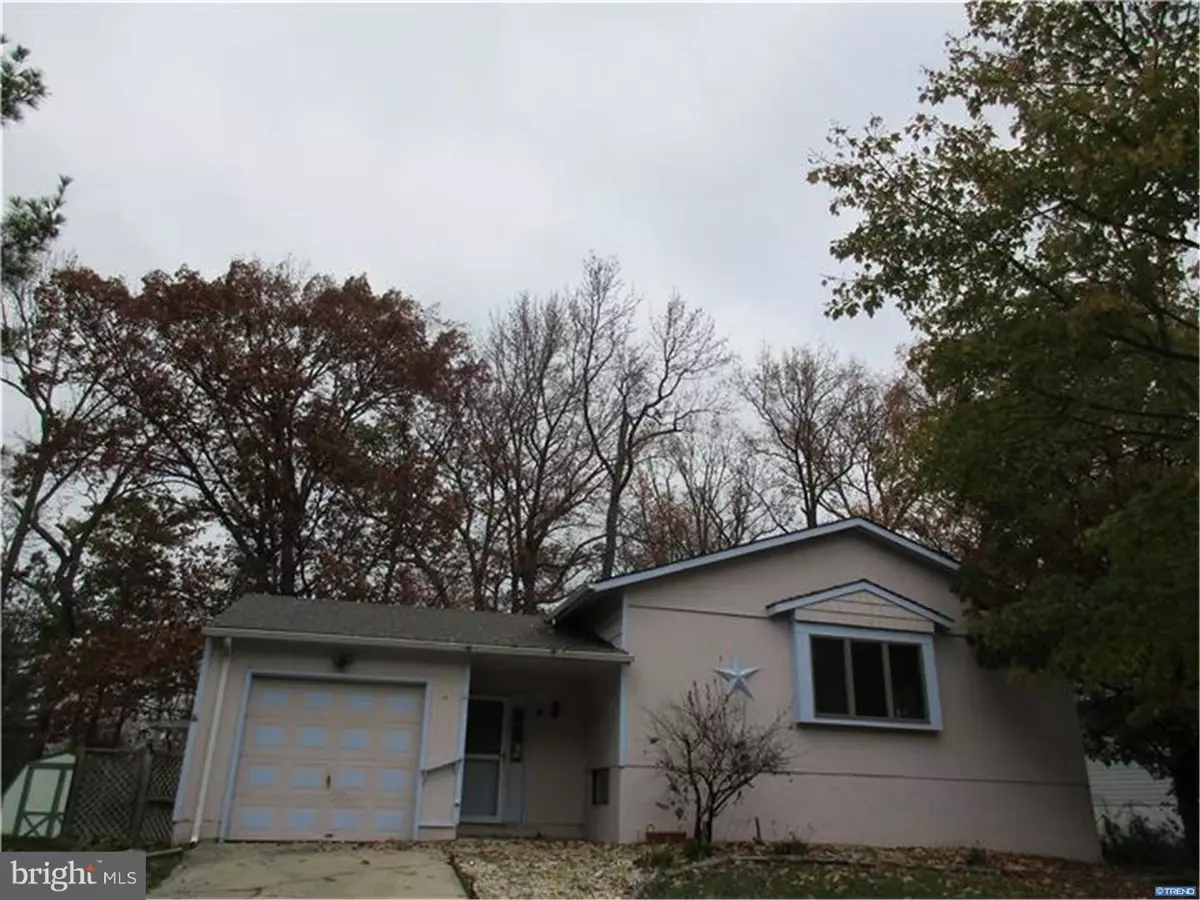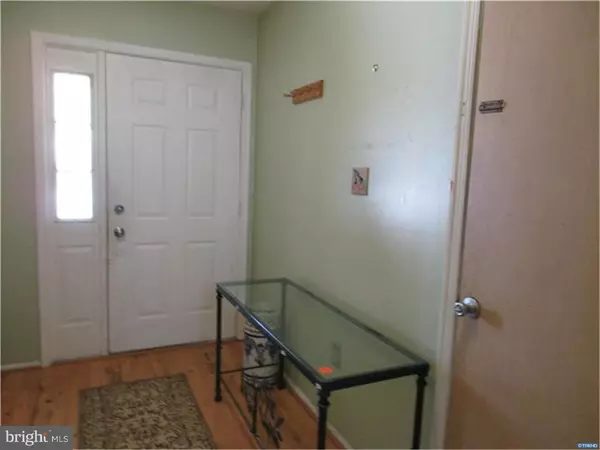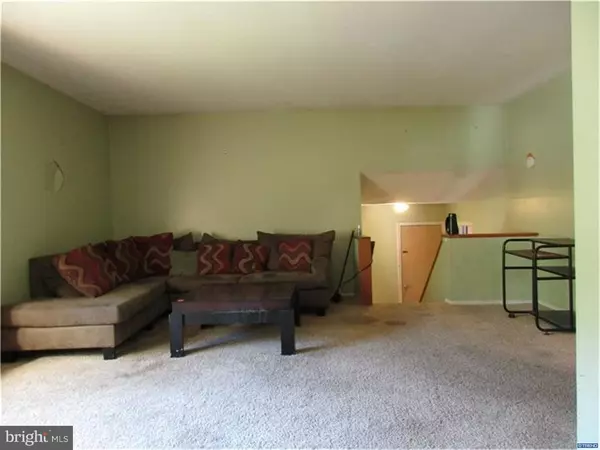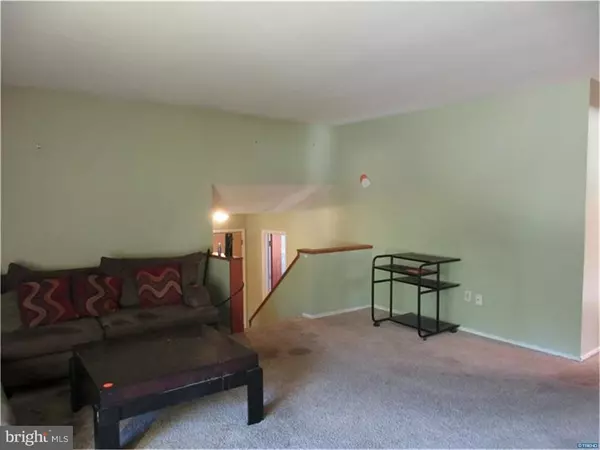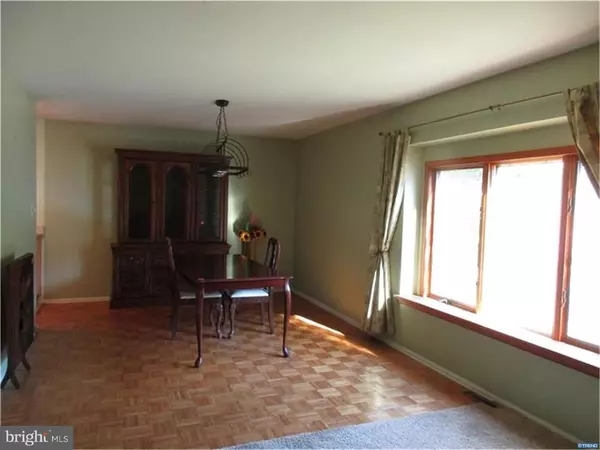$142,500
$175,000
18.6%For more information regarding the value of a property, please contact us for a free consultation.
121 STATURE DR Newark, DE 19713
4 Beds
2 Baths
7,841 Sqft Lot
Key Details
Sold Price $142,500
Property Type Single Family Home
Sub Type Detached
Listing Status Sold
Purchase Type For Sale
Subdivision Sherwood Forest
MLS Listing ID 1002715248
Sold Date 10/26/16
Style Traditional,Bi-level
Bedrooms 4
Full Baths 2
HOA Fees $2/ann
HOA Y/N Y
Originating Board TREND
Year Built 1976
Annual Tax Amount $1,855
Tax Year 2015
Lot Size 7,841 Sqft
Acres 0.18
Lot Dimensions 70X110
Property Description
Bi-level home situated in a popular community with easy access to major roads and walking distance to local High School. Looking to gain instant equity then roll up your sleeves and get to work. With some TLC, this house could shine plus it is priced well below current market prices in the community which have been in the $230K-$240K range. Main level offers open floor plan with updated eat in kitchen along with formal DR & spacious LR. Master bedroom has walk in closet and enters into full bath. The 2 additional bedrooms offer spacious rooms plus abundant closet space. Lower level features 4th bedroom & full bath. Sit back and relax in the cozy family room with a Shrader wood stove plus built in bookcases. There is also a bar area with tile floor. Large laundry/ utility room has outside exit with bilco doors. Central air unit is 2/3 years old. House has a 1 car garage with inside access, fenced in yard with deck and shed. This is a short sale handled by CK Capital Management with a 3% buyer's fee. Needs 3rd party approval. House being sold as is with no warranties. Home inspection is for informational purposes only.
Location
State DE
County New Castle
Area Newark/Glasgow (30905)
Zoning NC6.5
Rooms
Other Rooms Living Room, Dining Room, Primary Bedroom, Bedroom 2, Bedroom 3, Kitchen, Family Room, Bedroom 1, Laundry, Other, Attic
Basement Outside Entrance, Fully Finished
Interior
Interior Features Butlers Pantry, Ceiling Fan(s), Water Treat System, Stall Shower, Breakfast Area
Hot Water Electric
Heating Oil, Forced Air
Cooling Central A/C
Flooring Wood, Fully Carpeted, Vinyl, Tile/Brick
Fireplaces Number 1
Equipment Built-In Range, Oven - Self Cleaning, Dishwasher, Disposal, Built-In Microwave
Fireplace Y
Appliance Built-In Range, Oven - Self Cleaning, Dishwasher, Disposal, Built-In Microwave
Heat Source Oil
Laundry Lower Floor
Exterior
Exterior Feature Deck(s)
Parking Features Inside Access
Garage Spaces 3.0
Fence Other
Utilities Available Cable TV
Water Access N
Roof Type Pitched,Shingle
Accessibility None
Porch Deck(s)
Attached Garage 1
Total Parking Spaces 3
Garage Y
Building
Lot Description Level, Front Yard, Rear Yard, SideYard(s)
Foundation Concrete Perimeter
Sewer Public Sewer
Water Public
Architectural Style Traditional, Bi-level
New Construction N
Schools
Elementary Schools Smith
Middle Schools Kirk
High Schools Christiana
School District Christina
Others
HOA Fee Include Common Area Maintenance,Snow Removal
Senior Community No
Tax ID 09-029.10-252
Ownership Fee Simple
Acceptable Financing Conventional, FHA 203(b)
Listing Terms Conventional, FHA 203(b)
Financing Conventional,FHA 203(b)
Special Listing Condition Short Sale
Read Less
Want to know what your home might be worth? Contact us for a FREE valuation!

Our team is ready to help you sell your home for the highest possible price ASAP

Bought with Andrew Mulrine IV • RE/MAX Associates-Hockessin

