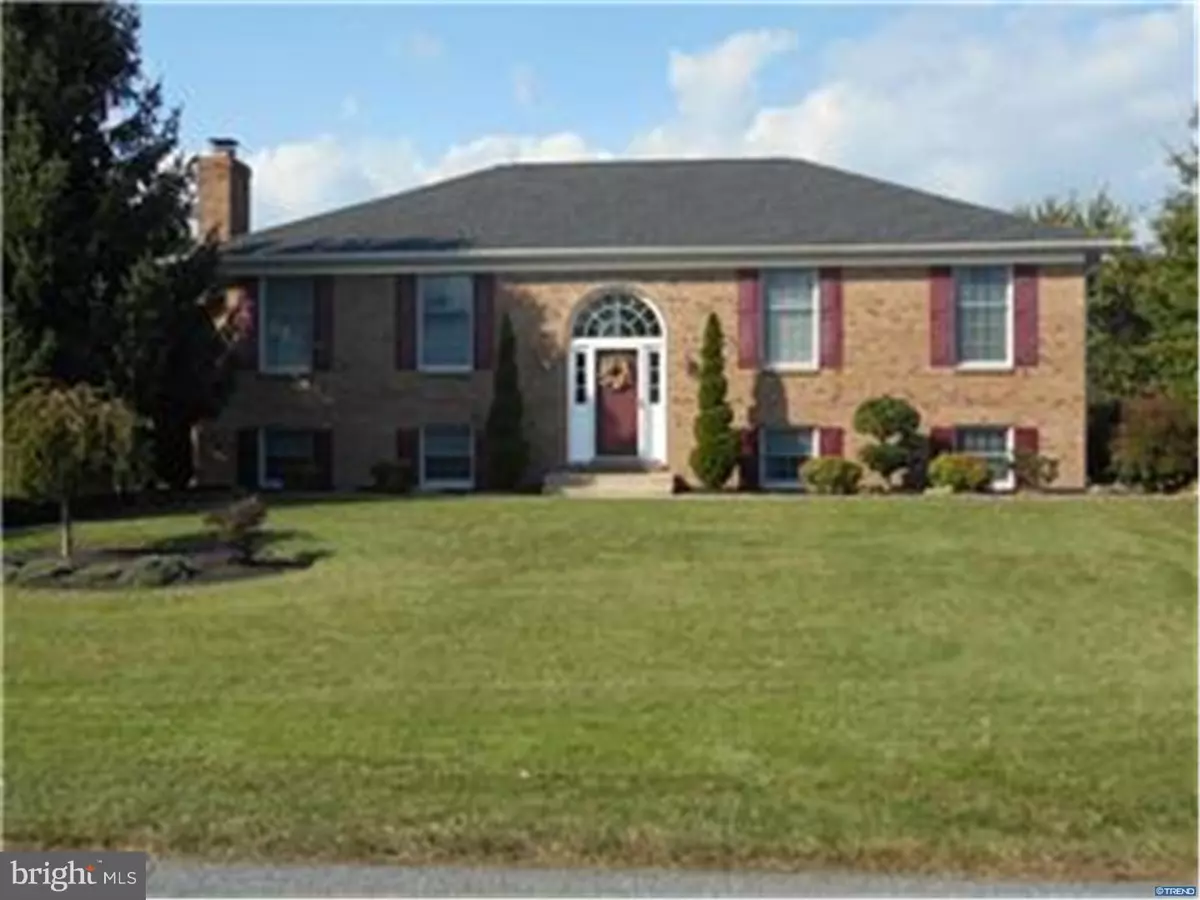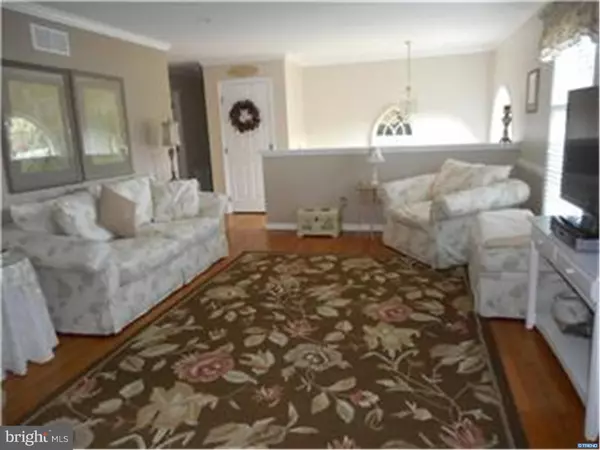$284,000
$299,900
5.3%For more information regarding the value of a property, please contact us for a free consultation.
2 PAMELA PL Bear, DE 19701
4 Beds
3 Baths
2,200 SqFt
Key Details
Sold Price $284,000
Property Type Single Family Home
Sub Type Detached
Listing Status Sold
Purchase Type For Sale
Square Footage 2,200 sqft
Price per Sqft $129
Subdivision Caravel Woods
MLS Listing ID 1002715136
Sold Date 11/30/15
Style Colonial,Raised Ranch/Rambler
Bedrooms 4
Full Baths 3
HOA Fees $2/ann
HOA Y/N N
Abv Grd Liv Area 2,200
Originating Board TREND
Year Built 1993
Annual Tax Amount $1,565
Tax Year 2015
Lot Size 0.640 Acres
Acres 0.64
Lot Dimensions 219 X 242
Property Description
Upon entering this beautiful home you can tell it has been lovingly cared for. This wonderful floor plan offers an open flow from the large living room through to the dining room & kitchen. The center island with breakfast bar is perfect for those social gatherings. The master bedroom offers large his & hers closets as well as a full private bath. The 2 generous sized guest bedrooms offer ample closet space. A neutral color decor and hardwood floors compliment this main living area. Additional living space is offered on the lower level in the large carpeted, L-shaped family room with brick wood-burning fireplace. An additional bedroom along with sitting area and full bath would make an ideal in-law suite, au pair or out-of-town quest area. The HVAC & roof are under 10 years old. You will enjoy the large private rear yard from either your extra large solidly built deck off of the kitchen or the private patio just off of the lower family room and tucked away under the deck. This great home is located in the Appoquinimink School District. Add this to your tour today, your new home is waiting for you.
Location
State DE
County New Castle
Area Newark/Glasgow (30905)
Zoning NC21
Rooms
Other Rooms Living Room, Dining Room, Primary Bedroom, Bedroom 2, Bedroom 3, Kitchen, Family Room, Bedroom 1, Other
Interior
Interior Features Primary Bath(s), Kitchen - Island, Stall Shower, Breakfast Area
Hot Water Electric
Heating Gas, Forced Air
Cooling Central A/C
Flooring Wood, Fully Carpeted, Vinyl, Tile/Brick
Fireplaces Number 1
Fireplaces Type Brick
Equipment Dishwasher, Disposal
Fireplace Y
Window Features Energy Efficient
Appliance Dishwasher, Disposal
Heat Source Natural Gas
Laundry Lower Floor
Exterior
Exterior Feature Deck(s), Patio(s)
Parking Features Inside Access
Garage Spaces 4.0
Water Access N
Accessibility None
Porch Deck(s), Patio(s)
Attached Garage 1
Total Parking Spaces 4
Garage Y
Building
Sewer Public Sewer
Water Public
Architectural Style Colonial, Raised Ranch/Rambler
Additional Building Above Grade
Structure Type High
New Construction N
Schools
School District Appoquinimink
Others
Tax ID 11-042.20-074
Ownership Fee Simple
Acceptable Financing Conventional, VA, FHA 203(b)
Listing Terms Conventional, VA, FHA 203(b)
Financing Conventional,VA,FHA 203(b)
Read Less
Want to know what your home might be worth? Contact us for a FREE valuation!

Our team is ready to help you sell your home for the highest possible price ASAP

Bought with Subrahamanya P Danthuluri • NextRE, Inc





