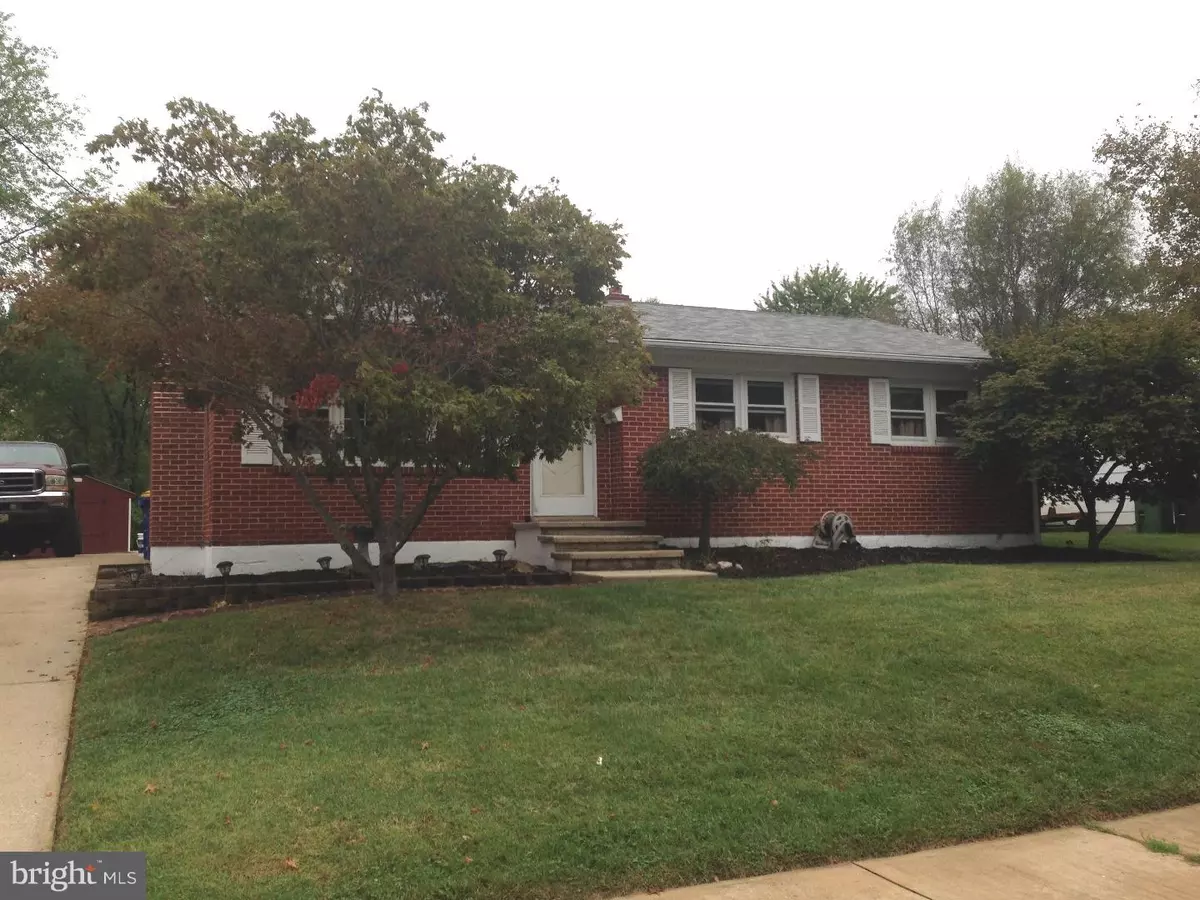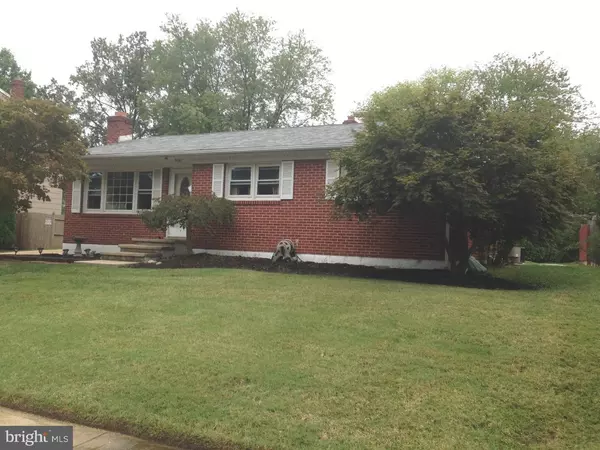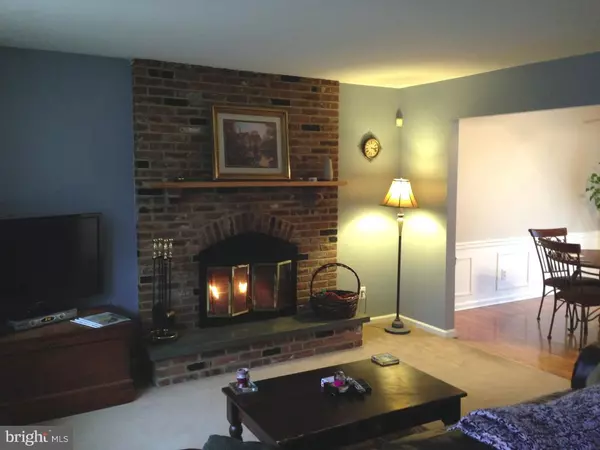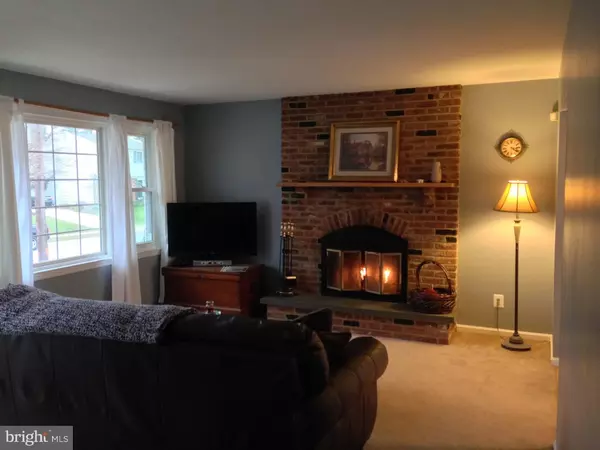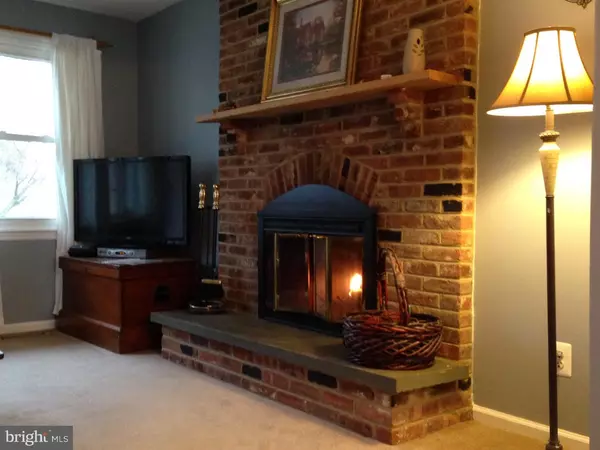$187,000
$189,900
1.5%For more information regarding the value of a property, please contact us for a free consultation.
904 KENILWORTH AVE Newark, DE 19711
3 Beds
2 Baths
1,700 SqFt
Key Details
Sold Price $187,000
Property Type Single Family Home
Sub Type Detached
Listing Status Sold
Purchase Type For Sale
Square Footage 1,700 sqft
Price per Sqft $110
Subdivision Cherry Hill
MLS Listing ID 1002714580
Sold Date 02/17/16
Style Ranch/Rambler
Bedrooms 3
Full Baths 2
HOA Y/N N
Abv Grd Liv Area 1,700
Originating Board TREND
Year Built 1969
Annual Tax Amount $1,791
Tax Year 2015
Lot Size 8,276 Sqft
Acres 0.19
Lot Dimensions 70X121
Property Description
Marvel at this wonderful home that has seen resent improvements and puts you within minutes to all Newark has to offer including parks, shopping, and U of D convince. The quiet community of Cherry Hill is a semi-wooded neighborhood of homes designed to charmed. Within walking distance to Downes Elementary School and within the 5 mile radius of Newark Charter the location is more than ideal. This home boast oak hardwood floors thorough out the main floor. New paint, windows, doors, trim, updated baths and more means there is little for you to do when moving in. In the living room the focal point is a floor to ceiling brick wood -burning fireplace that adds to the warmth and sophistication of the home. The complete brick & mortar exterior of the home will offer energy efficiency along with low maintenance to your life style. The two updated full bathrooms add convenience to the home. The finished basement has all new paint and trim, a fully updated bath with over-sized tile shower. The expansive lower level is large enough for a workout area and movie room, an additional bedroom, or whatever your imagination can render. Also the lower level has large laundry room with room for plenty of storage. The rear yard is flat, partially fence and has a new large shed with dual entrances for all you gear. Watch the grass grow, the sunset, or the snow fall on an enormous rear Trex deck accessed form the kitchen or the Anderson sliding door from the dinning room. Don't wait on making this Your home.
Location
State DE
County New Castle
Area Newark/Glasgow (30905)
Zoning 18RD
Rooms
Other Rooms Living Room, Dining Room, Primary Bedroom, Bedroom 2, Kitchen, Family Room, Bedroom 1, Laundry, Other, Attic
Basement Full, Drainage System
Interior
Interior Features Ceiling Fan(s), Dining Area
Hot Water Natural Gas
Heating Gas, Forced Air
Cooling Central A/C
Flooring Wood, Fully Carpeted, Vinyl
Fireplaces Number 1
Fireplaces Type Brick
Equipment Oven - Self Cleaning, Dishwasher, Disposal, Energy Efficient Appliances
Fireplace Y
Window Features Energy Efficient,Replacement
Appliance Oven - Self Cleaning, Dishwasher, Disposal, Energy Efficient Appliances
Heat Source Natural Gas
Laundry Lower Floor
Exterior
Exterior Feature Deck(s)
Garage Spaces 3.0
Fence Other
Utilities Available Cable TV
Water Access N
Roof Type Pitched,Shingle
Accessibility None
Porch Deck(s)
Total Parking Spaces 3
Garage N
Building
Lot Description Level, Open, Front Yard, Rear Yard, SideYard(s)
Story 1
Foundation Brick/Mortar
Sewer Public Sewer
Water Public
Architectural Style Ranch/Rambler
Level or Stories 1
Additional Building Above Grade
New Construction N
Schools
Elementary Schools Downes
Middle Schools Shue-Medill
High Schools Newark
School District Christina
Others
Tax ID 18-018.00-125
Ownership Fee Simple
Security Features Security System
Acceptable Financing Conventional, VA, FHA 203(b)
Listing Terms Conventional, VA, FHA 203(b)
Financing Conventional,VA,FHA 203(b)
Read Less
Want to know what your home might be worth? Contact us for a FREE valuation!

Our team is ready to help you sell your home for the highest possible price ASAP

Bought with Stephen M Dutt Jr. • RE/MAX Elite

