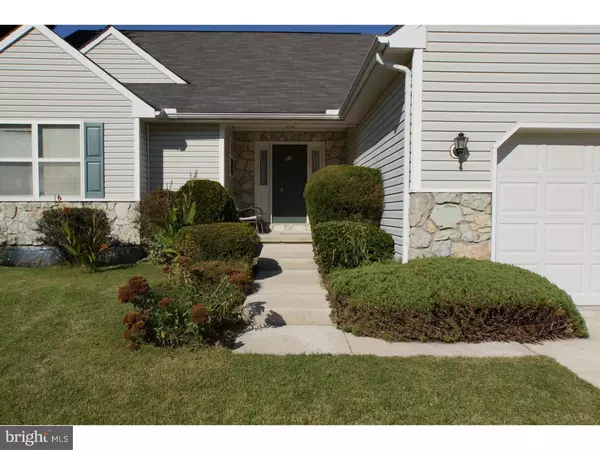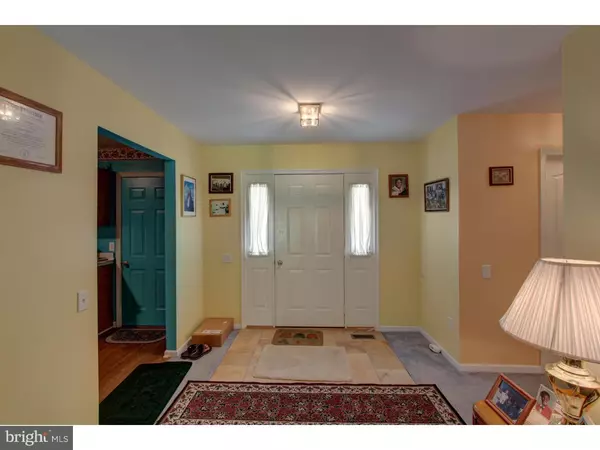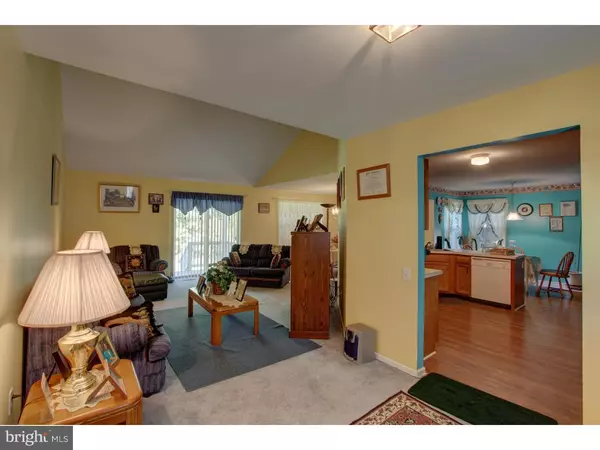$205,000
$210,000
2.4%For more information regarding the value of a property, please contact us for a free consultation.
11 GREENWICH DR Dover, DE 19901
3 Beds
2 Baths
1,646 SqFt
Key Details
Sold Price $205,000
Property Type Single Family Home
Sub Type Detached
Listing Status Sold
Purchase Type For Sale
Square Footage 1,646 sqft
Price per Sqft $124
Subdivision Sheffield Farms
MLS Listing ID 1002724406
Sold Date 12/22/15
Style Ranch/Rambler
Bedrooms 3
Full Baths 2
HOA Y/N N
Abv Grd Liv Area 1,646
Originating Board TREND
Year Built 1999
Annual Tax Amount $1,130
Tax Year 2014
Lot Size 0.376 Acres
Acres 0.38
Lot Dimensions 93X176
Property Description
This lovely 3 bedroom 2 bath home backs up to a wooded tree line allowing for added privacy. The elegant formal living room offers vaulted ceilings and sliding doors that lead to a maintenance free deck where you can enjoy the peace and quiet of nature. The efficient U-shaped kitchen has an abundance of cabinets and counter space, along with a convenient breakfast area. A formal dining room is located off the kitchen and has large windows allowing plenty of natural light to flow through. . The master suite features a walk in closet and a full bath with dual vanity and tile bath. A very large full size basement offers plenty of storage space and has already been studded and insulated to make finishing it a little easier. Additional features include tasteful custom paint throughout, window treatments and a 2 car garage with automatic door opener.
Location
State DE
County Kent
Area Capital (30802)
Zoning RS1
Rooms
Other Rooms Living Room, Dining Room, Primary Bedroom, Bedroom 2, Kitchen, Bedroom 1
Interior
Interior Features Primary Bath(s), Butlers Pantry, Dining Area
Hot Water Electric
Heating Gas, Forced Air
Cooling Central A/C
Flooring Fully Carpeted, Vinyl
Equipment Built-In Range, Oven - Self Cleaning, Dishwasher
Fireplace N
Window Features Bay/Bow
Appliance Built-In Range, Oven - Self Cleaning, Dishwasher
Heat Source Natural Gas
Laundry Main Floor
Exterior
Exterior Feature Deck(s)
Parking Features Garage Door Opener
Garage Spaces 5.0
Utilities Available Cable TV
Water Access N
Roof Type Pitched,Shingle
Accessibility None
Porch Deck(s)
Attached Garage 2
Total Parking Spaces 5
Garage Y
Building
Story 1
Foundation Brick/Mortar
Sewer Public Sewer
Water Public
Architectural Style Ranch/Rambler
Level or Stories 1
Additional Building Above Grade
New Construction N
Schools
School District Capital
Others
Tax ID ED-00-05701-06-0200-000
Ownership Fee Simple
Acceptable Financing Conventional, VA, FHA 203(b)
Listing Terms Conventional, VA, FHA 203(b)
Financing Conventional,VA,FHA 203(b)
Read Less
Want to know what your home might be worth? Contact us for a FREE valuation!

Our team is ready to help you sell your home for the highest possible price ASAP

Bought with Trudy Capaldi • Brokers Realty Group, LLC





