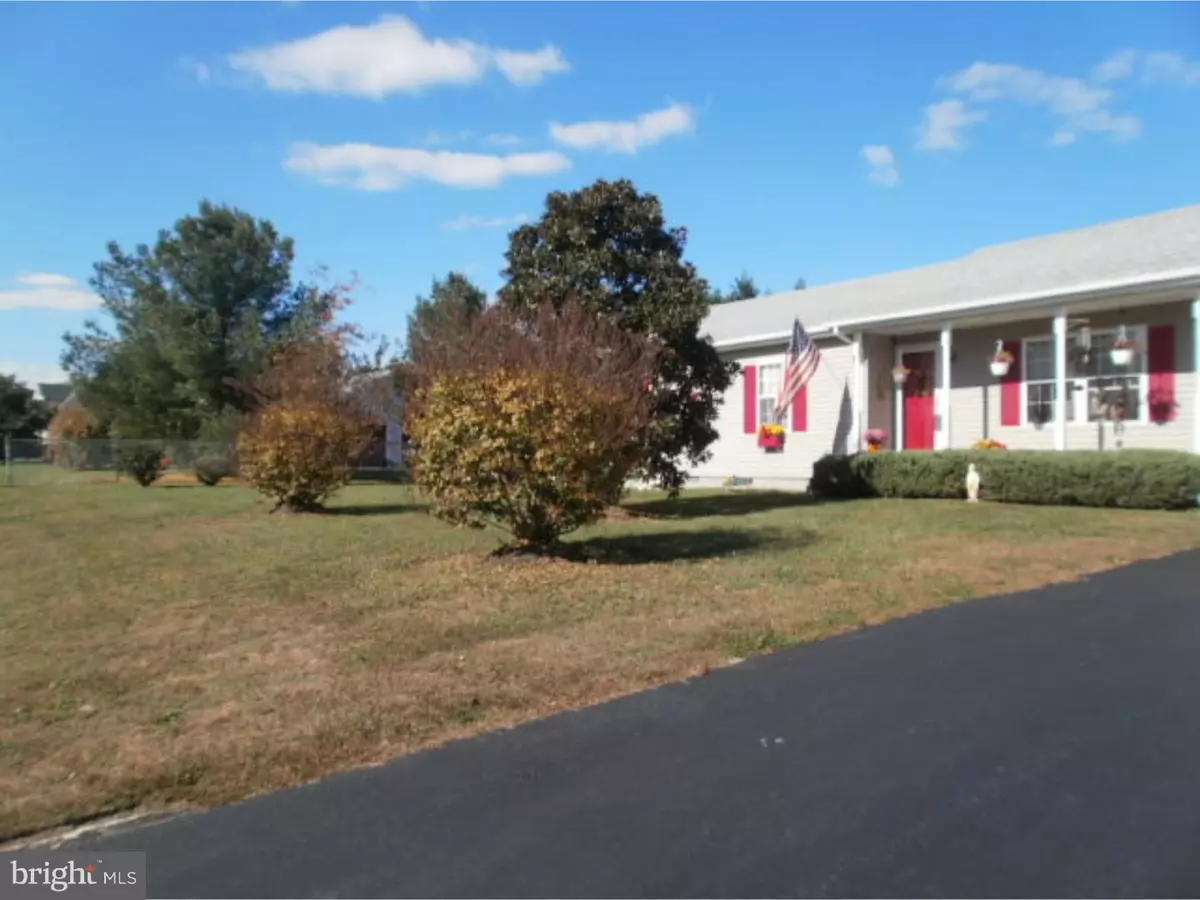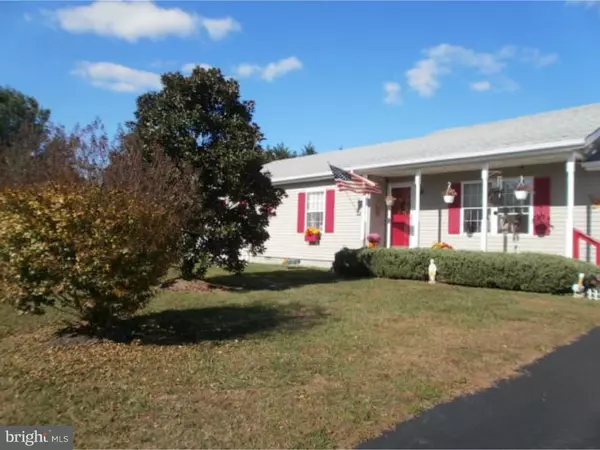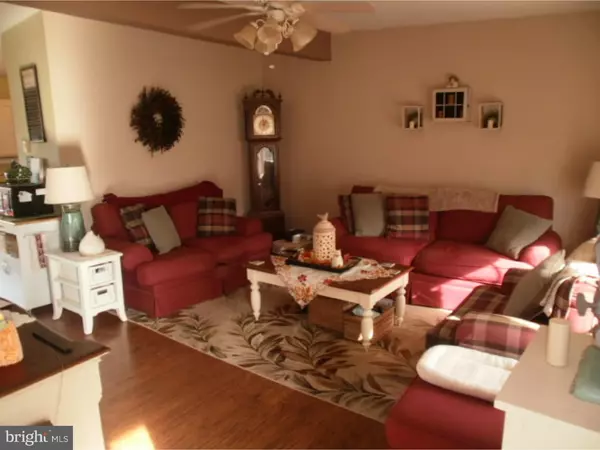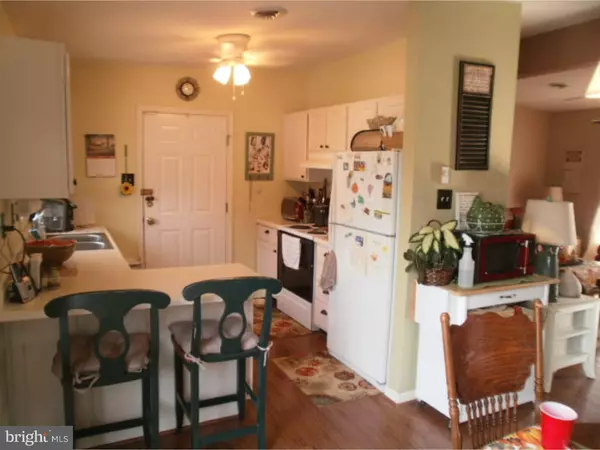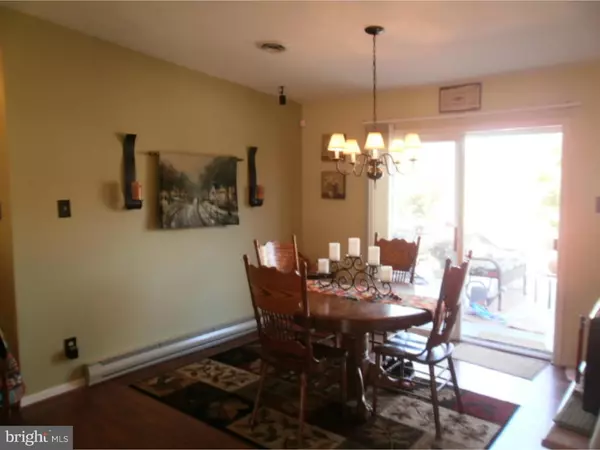$210,000
$205,900
2.0%For more information regarding the value of a property, please contact us for a free consultation.
164 PRINCESS ANN AVE Viola, DE 19979
3 Beds
2 Baths
1,362 SqFt
Key Details
Sold Price $210,000
Property Type Single Family Home
Sub Type Detached
Listing Status Sold
Purchase Type For Sale
Square Footage 1,362 sqft
Price per Sqft $154
Subdivision Mount Vernon Ests
MLS Listing ID 1002728652
Sold Date 08/31/16
Style Ranch/Rambler
Bedrooms 3
Full Baths 2
HOA Y/N N
Abv Grd Liv Area 1,362
Originating Board TREND
Year Built 1999
Annual Tax Amount $1,170
Tax Year 2014
Lot Size 0.750 Acres
Acres 0.75
Lot Dimensions 127X245
Property Description
R-9056 MAJOR PRICE REDUCTION!! Seller said bring your offers!! The quiet community of Mount Vernon Estates boasts a lovely 3 bedroom 2 bath rancher for sale! Move in ready!!! This spacious home is decked out with curb appeal and plenty of space for entertaining. Freshly paved driveway leads into the insulated 2 car garage. Vaulted ceilings and tons of natural lighting adorn the main living space. The cozy kitchen with breakfast nook are conveniently located with a walk out to the deck. The backyard makes this home a complete package with a new pool with extra wide steps and safety features, fire pit, an outdoor bar with seating as well as plenty of room to garden and entertain all within a fenced in yard!! What more could you ask for! Inside the home you will find new hardwood floors, updated bathrooms and bedrooms with ample space. New roof installed in 2014. New HVAC system installed 2011. This home is available on short notice with a motivated seller. Schedule your showing today!
Location
State DE
County Kent
Area Lake Forest (30804)
Zoning AR
Rooms
Other Rooms Living Room, Dining Room, Primary Bedroom, Bedroom 2, Kitchen, Bedroom 1, Other
Interior
Interior Features Primary Bath(s), Ceiling Fan(s), Attic/House Fan, Breakfast Area
Hot Water Electric
Heating Electric, Baseboard
Cooling Central A/C
Flooring Wood, Fully Carpeted
Fireplace N
Heat Source Electric
Laundry Main Floor
Exterior
Exterior Feature Deck(s), Porch(es)
Parking Features Garage Door Opener
Garage Spaces 5.0
Fence Other
Pool Above Ground
Water Access N
Accessibility None
Porch Deck(s), Porch(es)
Total Parking Spaces 5
Garage N
Building
Lot Description Front Yard, Rear Yard
Story 1
Sewer On Site Septic
Water Public
Architectural Style Ranch/Rambler
Level or Stories 1
Additional Building Above Grade
New Construction N
Schools
School District Lake Forest
Others
Senior Community No
Tax ID 7-00-12017-01-5200-00001
Ownership Fee Simple
Security Features Security System
Acceptable Financing Conventional, VA, USDA
Listing Terms Conventional, VA, USDA
Financing Conventional,VA,USDA
Read Less
Want to know what your home might be worth? Contact us for a FREE valuation!

Our team is ready to help you sell your home for the highest possible price ASAP

Bought with Teresita Collins • RE/MAX Horizons

