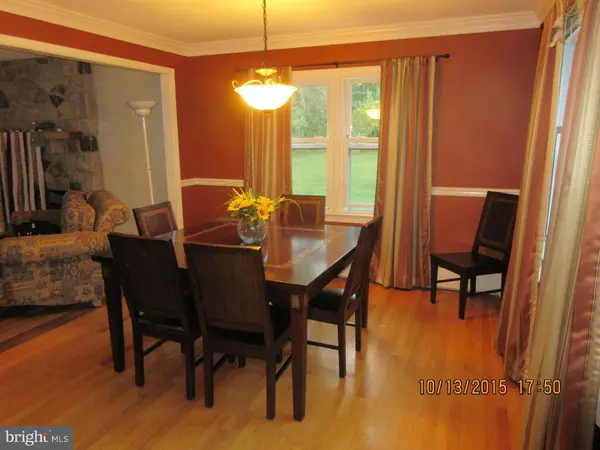$275,000
$300,000
8.3%For more information regarding the value of a property, please contact us for a free consultation.
533 DENNIS RD Hockessin, DE 19707
4 Beds
2 Baths
2,125 SqFt
Key Details
Sold Price $275,000
Property Type Single Family Home
Sub Type Detached
Listing Status Sold
Purchase Type For Sale
Square Footage 2,125 sqft
Price per Sqft $129
Subdivision None Available
MLS Listing ID 1002732596
Sold Date 08/11/17
Style Colonial
Bedrooms 4
Full Baths 1
Half Baths 1
HOA Y/N N
Abv Grd Liv Area 2,125
Originating Board TREND
Year Built 1966
Annual Tax Amount $3,372
Tax Year 2016
Lot Size 1.100 Acres
Acres 1.3
Lot Dimensions UNKNOWN
Property Description
APPROVED SHORT SALE!!! DO NOT MISS THIS ONE!!!!Beautiful Country Setting!! 2 Story Brick Custom Colonial!! ** Non Development** **Private Cul-De-Sac Road** Enjoy your private 1.30 Acres to Entertain and Swim or just sit back and relax and watch the deer. This home features: Expanded kitchen with top of the line cabinets, crown molding, granite and stainless steel appliances, New roof in 2001 with 40 year shingles, New furnace in 2001, New A/C 2009, 4 Zone heat (heat only), Updated Bathrooms, Travertine Tile, most windows have been replaced, Oak Hardwood floors also under the carpets on the second floor, Wood Burning Fireplace for those chilly nights, EP Henry Patio with walkway to pool for those midnight swims and Electric Invisible Fence as far as wires underground are being left but the module will be taken so bring your pets. The built in pool off to the side of the property with a little TLC can be a relaxing oasis to unwind in the summer. (see attached document) Schedule your tour today this property will not last long.... For now the seller is only taking weekend showings. Saturday after 2:30 pm and Sunday all day... Sorry for any inconvenience this may cause.
Location
State DE
County New Castle
Area Hockssn/Greenvl/Centrvl (30902)
Zoning NC40
Rooms
Other Rooms Living Room, Dining Room, Primary Bedroom, Bedroom 2, Bedroom 3, Kitchen, Family Room, Bedroom 1
Basement Full, Outside Entrance
Interior
Hot Water Electric
Heating Oil, Hot Water
Cooling Central A/C
Flooring Wood
Fireplaces Number 1
Fireplaces Type Brick
Fireplace Y
Heat Source Oil
Laundry Basement
Exterior
Exterior Feature Patio(s)
Parking Features Oversized
Garage Spaces 4.0
Fence Other
Pool In Ground
Water Access N
Accessibility None
Porch Patio(s)
Attached Garage 1
Total Parking Spaces 4
Garage Y
Building
Lot Description Level, Sloping, Front Yard, Rear Yard, SideYard(s)
Story 2
Sewer On Site Septic
Water Public
Architectural Style Colonial
Level or Stories 2
Additional Building Above Grade
New Construction N
Schools
School District Red Clay Consolidated
Others
Senior Community No
Tax ID 08-013.20-028
Ownership Fee Simple
Acceptable Financing Conventional, FHA 203(b)
Listing Terms Conventional, FHA 203(b)
Financing Conventional,FHA 203(b)
Special Listing Condition Short Sale
Read Less
Want to know what your home might be worth? Contact us for a FREE valuation!

Our team is ready to help you sell your home for the highest possible price ASAP

Bought with Lauren L. Jones • Alliance Realty





