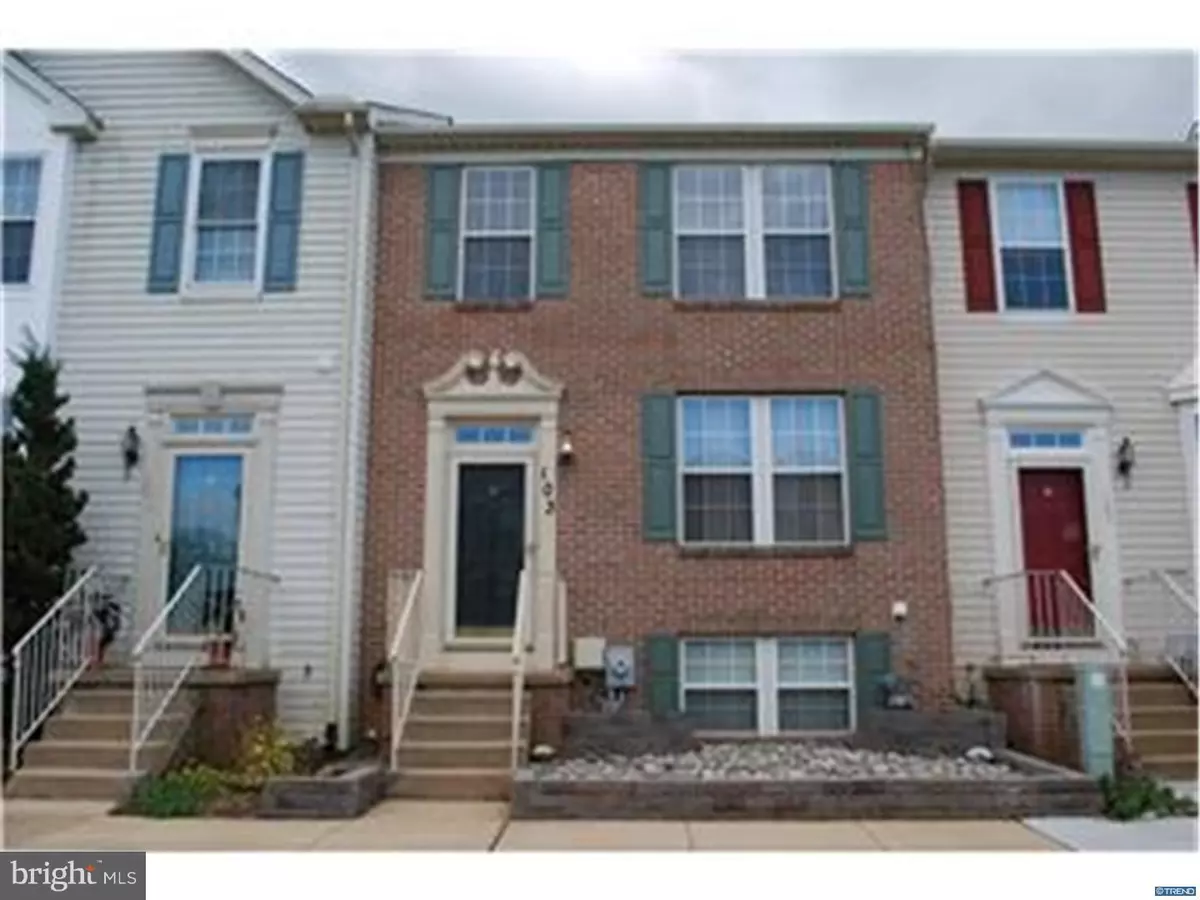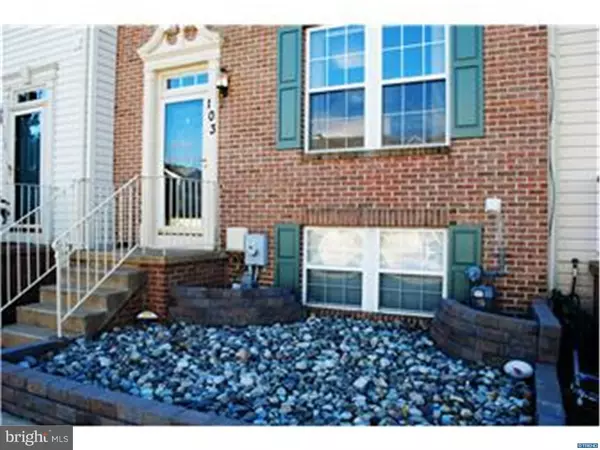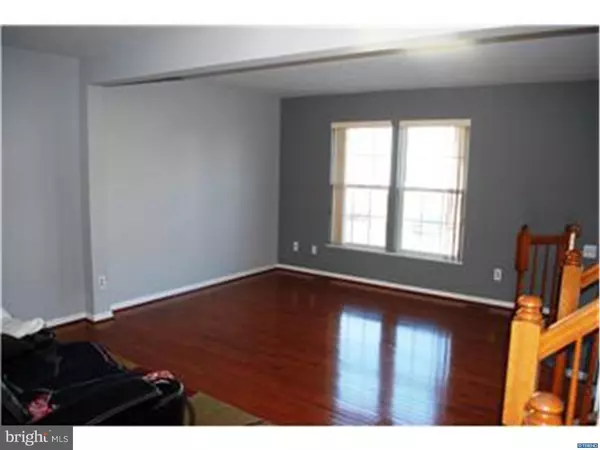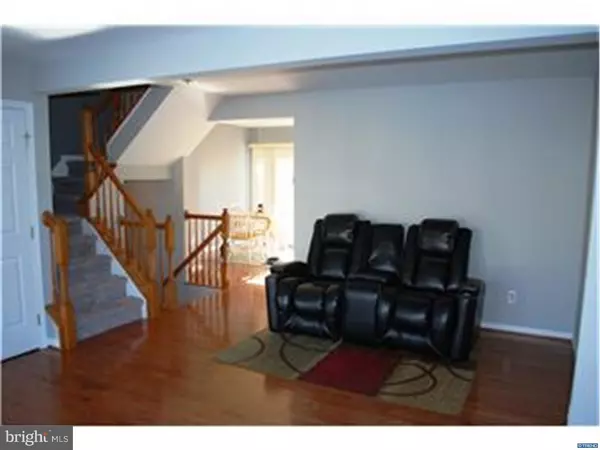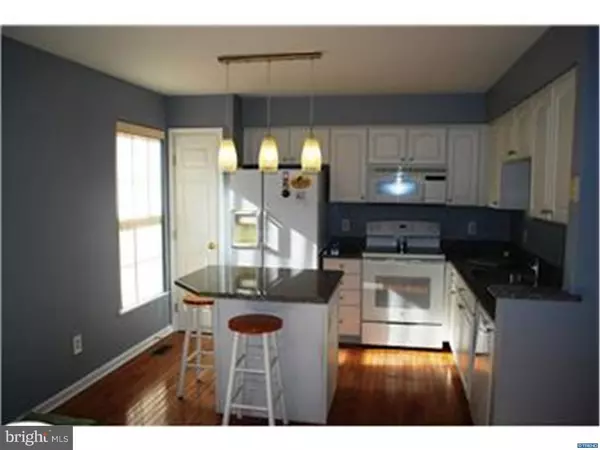$196,000
$196,900
0.5%For more information regarding the value of a property, please contact us for a free consultation.
103 ABELIA DR Newark, DE 19702
3 Beds
3 Baths
1,550 SqFt
Key Details
Sold Price $196,000
Property Type Townhouse
Sub Type Interior Row/Townhouse
Listing Status Sold
Purchase Type For Sale
Square Footage 1,550 sqft
Price per Sqft $126
Subdivision Perch Creek
MLS Listing ID 1002737634
Sold Date 01/15/16
Style Colonial
Bedrooms 3
Full Baths 2
Half Baths 1
HOA Fees $20/ann
HOA Y/N Y
Abv Grd Liv Area 1,250
Originating Board TREND
Year Built 1995
Annual Tax Amount $1,507
Tax Year 2015
Lot Size 2,178 Sqft
Acres 0.05
Lot Dimensions 20 X 110
Property Description
Absolutely stunning brick front town home with private back yard. This 3 bedroom, 2 1/2 baths home has been recently updated to include fresh paint throughout, new granite counter tops and single bowl stainless steel sink, hardwood flooring on 1st and 2nd floor and new carpet in the finished lower level. The main level offers a large living room, full eat in kitchen with center island and access to the 2 tiered deck with steps to the fenced yard. The 2nd floor offers 3 bedrooms with 2 full baths. The owner's bedroom has a private full bath and a walk-in closet with upgraded closet organizer. The 2 largest bedrooms have hardwood flooring. The lower level is finished for a family room/recreation room/study or game room with a half bath and laundry area. NEW stove and dishwasher! Close to Rt 40 and Glasgow Shopping District! This is move in ready and a must see.
Location
State DE
County New Castle
Area Newark/Glasgow (30905)
Zoning NCTH
Direction North
Rooms
Other Rooms Living Room, Primary Bedroom, Bedroom 2, Kitchen, Family Room, Bedroom 1, Laundry, Other, Attic
Basement Full
Interior
Interior Features Primary Bath(s), Kitchen - Island, Butlers Pantry, Stall Shower, Kitchen - Eat-In
Hot Water Natural Gas
Heating Gas, Forced Air
Cooling Central A/C
Flooring Wood, Fully Carpeted, Vinyl
Equipment Oven - Self Cleaning, Disposal, Built-In Microwave
Fireplace N
Appliance Oven - Self Cleaning, Disposal, Built-In Microwave
Heat Source Natural Gas
Laundry Lower Floor
Exterior
Exterior Feature Deck(s), Porch(es)
Utilities Available Cable TV
Amenities Available Tot Lots/Playground
Water Access N
Roof Type Pitched,Shingle
Accessibility None
Porch Deck(s), Porch(es)
Garage N
Building
Lot Description Level, Rear Yard
Story 3+
Foundation Concrete Perimeter
Sewer Public Sewer
Water Public
Architectural Style Colonial
Level or Stories 3+
Additional Building Above Grade, Below Grade
New Construction N
Schools
Elementary Schools Brader
Middle Schools Gauger-Cobbs
High Schools Glasgow
School District Christina
Others
HOA Fee Include Common Area Maintenance,Snow Removal
Tax ID 1102630107
Ownership Fee Simple
Security Features Security System
Acceptable Financing Conventional, VA, FHA 203(b)
Listing Terms Conventional, VA, FHA 203(b)
Financing Conventional,VA,FHA 203(b)
Read Less
Want to know what your home might be worth? Contact us for a FREE valuation!

Our team is ready to help you sell your home for the highest possible price ASAP

Bought with Sigfredo La Luz Jr. • Coldwell Banker Realty

