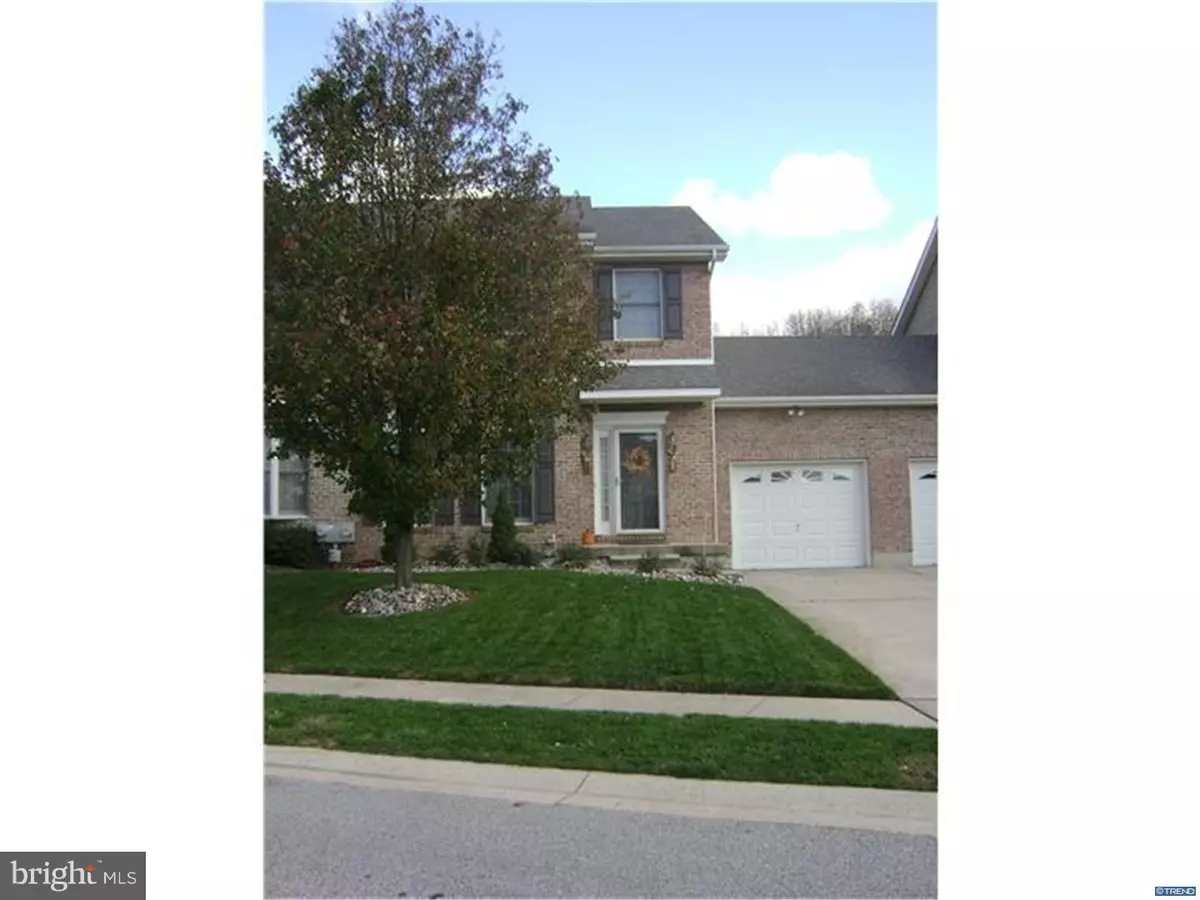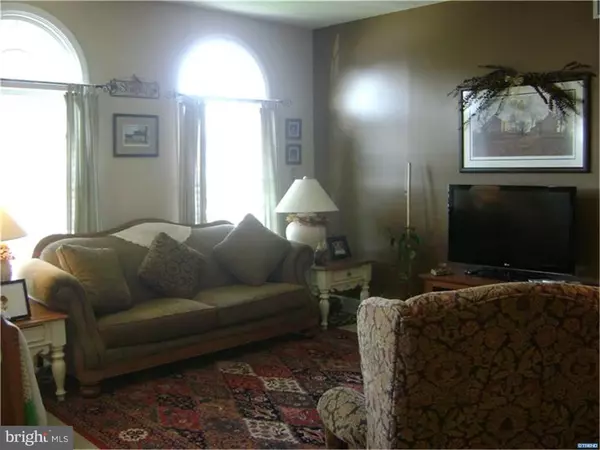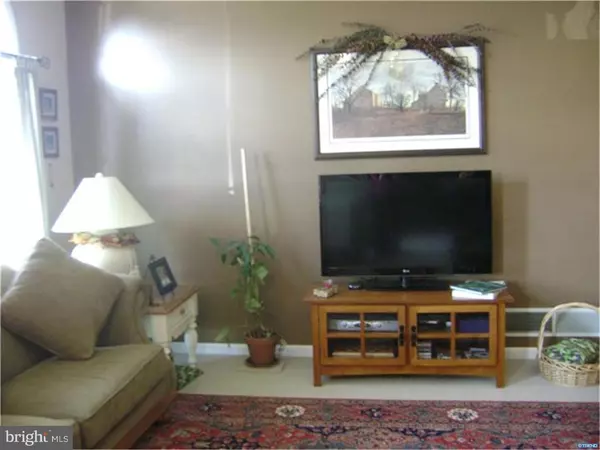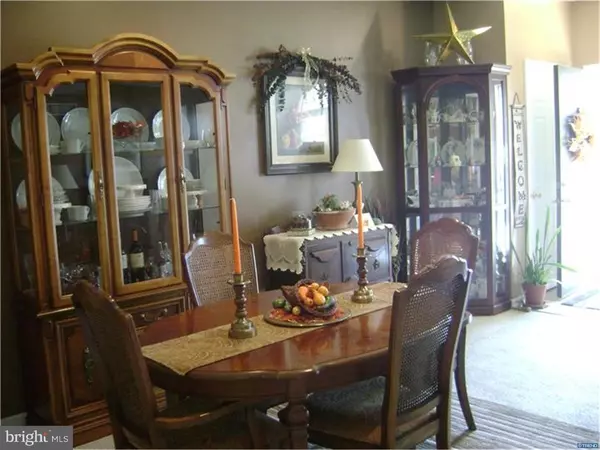$247,000
$249,900
1.2%For more information regarding the value of a property, please contact us for a free consultation.
21 MYSTIC DR Bear, DE 19701
3 Beds
3 Baths
4,356 Sqft Lot
Key Details
Sold Price $247,000
Property Type Townhouse
Sub Type Interior Row/Townhouse
Listing Status Sold
Purchase Type For Sale
Subdivision Mansion Farms
MLS Listing ID 1002737548
Sold Date 03/29/16
Style Traditional
Bedrooms 3
Full Baths 2
Half Baths 1
HOA Fees $12/ann
HOA Y/N Y
Originating Board TREND
Year Built 2001
Annual Tax Amount $1,737
Tax Year 2015
Lot Size 4,356 Sqft
Acres 0.1
Lot Dimensions 124 X 27
Property Description
What a view in the backyard. Looks onto trees, not a road or another home. Enjoy a BBQ on your new patio, Brick townhome with an open floor plan and 9' ceilings. Kitchen has new granite counters plus a 1 year old maple hardwood floor, new stove and 42" cabinets. Center island with a separate eat-in area. Large master bedroom with walk-in closet, 4 piece bath including a garden tub plus a separate large shower. Garage. Full basement with a rough-in for a bathroom. Location is near Lums Pond plus all shopping, restaurants, a community playground and Appo School District. Easy to show and a pleasure to see. Agent related ot seller.
Location
State DE
County New Castle
Area Newark/Glasgow (30905)
Zoning NCTH
Rooms
Other Rooms Living Room, Dining Room, Primary Bedroom, Bedroom 2, Kitchen, Bedroom 1, Attic
Basement Full, Unfinished
Interior
Interior Features Primary Bath(s), Kitchen - Island, Butlers Pantry, Dining Area
Hot Water Natural Gas
Heating Gas, Forced Air
Cooling Central A/C
Flooring Wood, Fully Carpeted, Vinyl
Equipment Dishwasher
Fireplace N
Appliance Dishwasher
Heat Source Natural Gas
Laundry Main Floor
Exterior
Exterior Feature Patio(s)
Parking Features Garage Door Opener
Garage Spaces 3.0
Utilities Available Cable TV
Water Access N
Roof Type Shingle
Accessibility None
Porch Patio(s)
Attached Garage 1
Total Parking Spaces 3
Garage Y
Building
Lot Description Level, Front Yard, Rear Yard
Story 2
Sewer Public Sewer
Water Public
Architectural Style Traditional
Level or Stories 2
Structure Type 9'+ Ceilings
New Construction N
Schools
School District Appoquinimink
Others
HOA Fee Include Common Area Maintenance,Snow Removal
Tax ID 11-037.40-139
Ownership Fee Simple
Acceptable Financing Conventional, VA, FHA 203(b)
Listing Terms Conventional, VA, FHA 203(b)
Financing Conventional,VA,FHA 203(b)
Read Less
Want to know what your home might be worth? Contact us for a FREE valuation!

Our team is ready to help you sell your home for the highest possible price ASAP

Bought with Robin Thomas • Patterson-Schwartz-Newark





