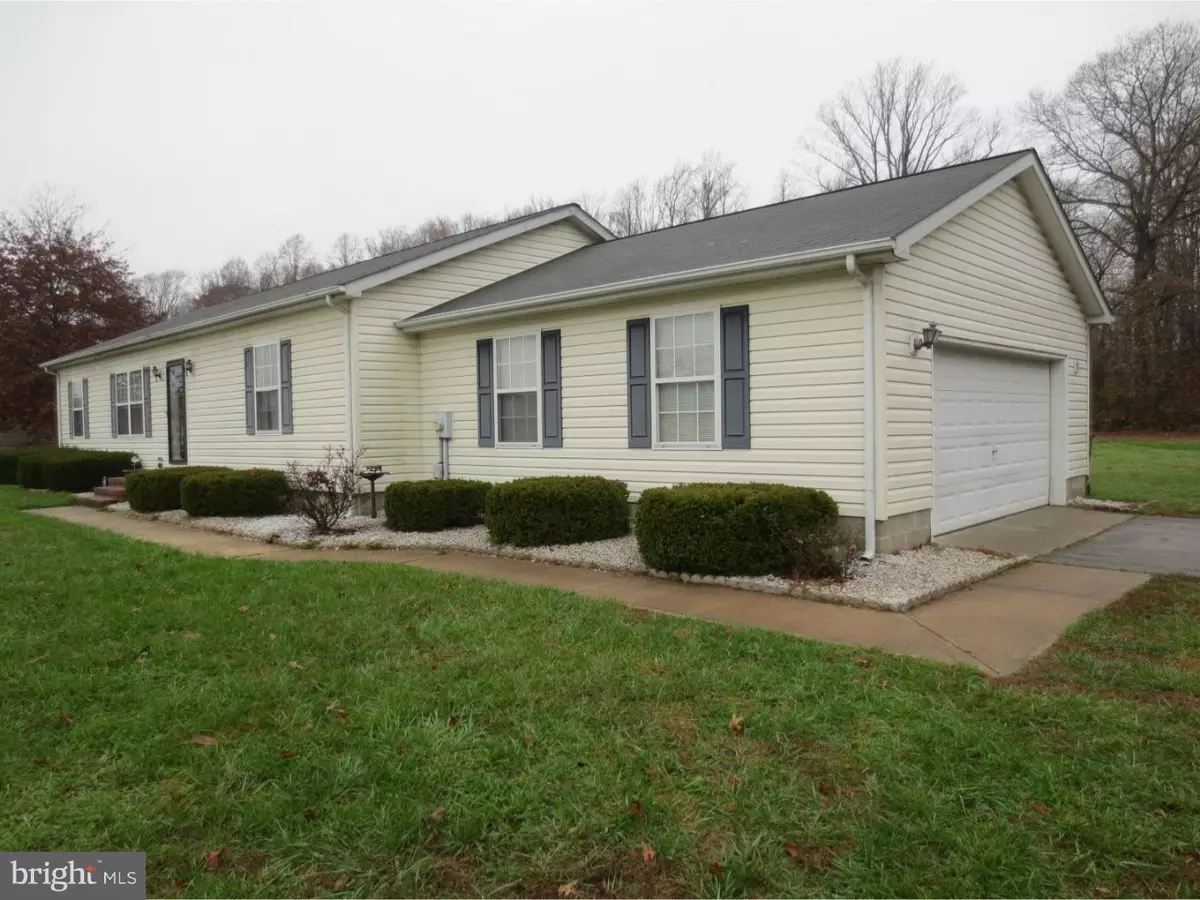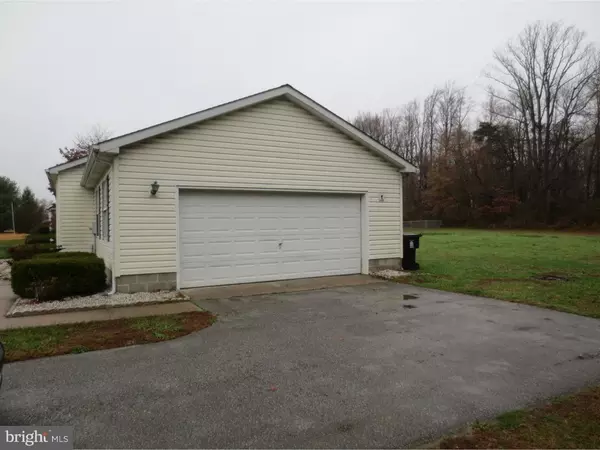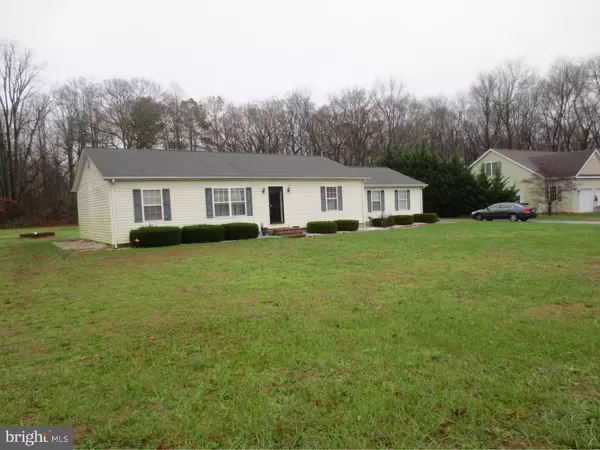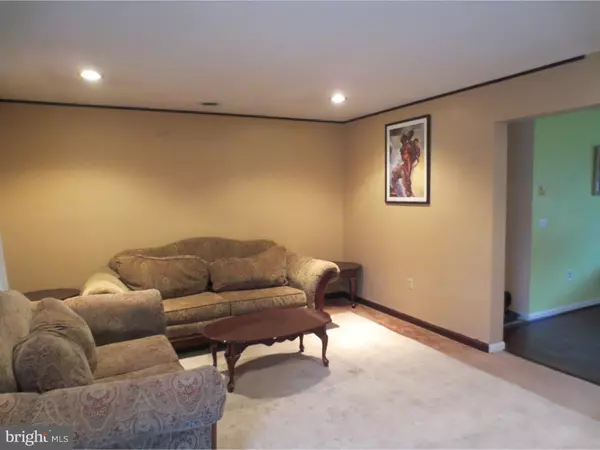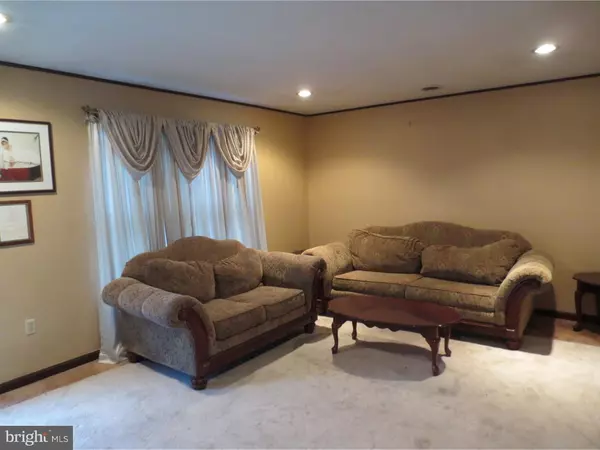$135,500
$134,900
0.4%For more information regarding the value of a property, please contact us for a free consultation.
119 MOUNT VERNON DR Viola, DE 19979
3 Beds
2 Baths
0.61 Acres Lot
Key Details
Sold Price $135,500
Property Type Single Family Home
Sub Type Detached
Listing Status Sold
Purchase Type For Sale
Subdivision Mount Vernon Ests
MLS Listing ID 1002745674
Sold Date 07/01/16
Style Ranch/Rambler
Bedrooms 3
Full Baths 2
HOA Y/N N
Originating Board TREND
Year Built 1999
Annual Tax Amount $814
Tax Year 2015
Lot Size 0.608 Acres
Acres 0.61
Lot Dimensions 135X196
Property Description
An affordable ranch situated on a 1/2 acre lot. Having the back yard backing up to woods and located at the end of a cul-de sac makes this a terrific location in the quiet desirable neighborhood of Mt. Vernon Estates. This home was the original model home for this development. Beautiful hardwood floor in the dining room, which opens to the kitchen and living room. Split bedroom floor plan with a master bath and two others bedrooms and hall bath. Ample closets for storage make this home a great deal! Enjoy the perks of NO HOA!! Tour this home today ..... don't want to miss this opportunity! Diamond in the rough ... great for investors! Property sold "as is" without repair, or warranty. Home inspection is for informational purposes only.
Location
State DE
County Kent
Area Lake Forest (30804)
Zoning AR
Rooms
Other Rooms Living Room, Dining Room, Primary Bedroom, Bedroom 2, Kitchen, Bedroom 1, Laundry, Attic
Interior
Interior Features Primary Bath(s), Kitchen - Island, Breakfast Area
Hot Water Electric
Heating Electric
Cooling Central A/C
Flooring Wood, Fully Carpeted, Vinyl
Equipment Dishwasher
Fireplace N
Appliance Dishwasher
Heat Source Electric
Laundry Main Floor
Exterior
Garage Spaces 5.0
Water Access N
Accessibility None
Total Parking Spaces 5
Garage N
Building
Story 1
Sewer On Site Septic
Water Well
Architectural Style Ranch/Rambler
Level or Stories 1
New Construction N
Schools
School District Lake Forest
Others
Senior Community No
Tax ID NM-00-12017-01-0800-000
Ownership Fee Simple
Read Less
Want to know what your home might be worth? Contact us for a FREE valuation!

Our team is ready to help you sell your home for the highest possible price ASAP

Bought with Larry Wirick II • Century 21 Harrington Realty, Inc

