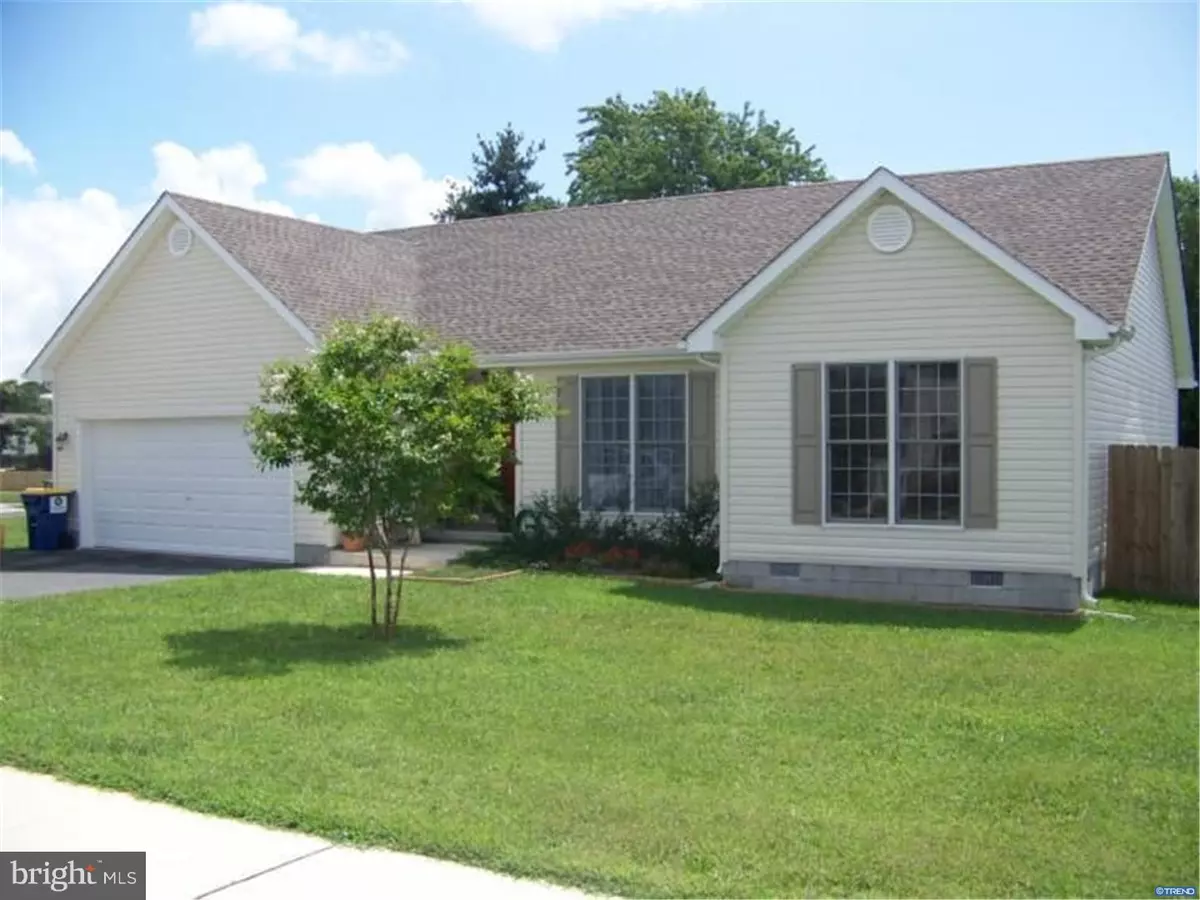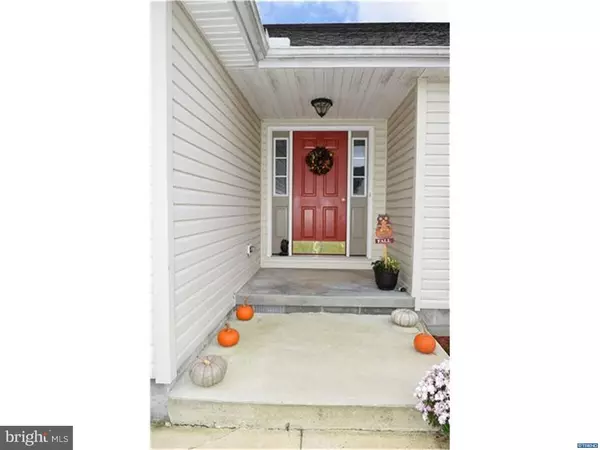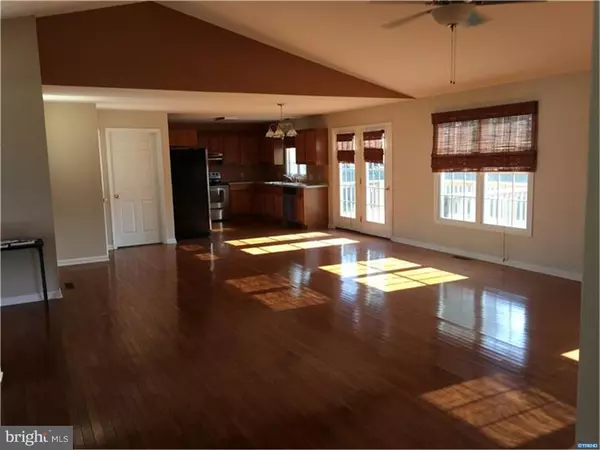$189,000
$189,900
0.5%For more information regarding the value of a property, please contact us for a free consultation.
430 CATTLE DR Felton, DE 19943
3 Beds
2 Baths
1,537 SqFt
Key Details
Sold Price $189,000
Property Type Single Family Home
Sub Type Detached
Listing Status Sold
Purchase Type For Sale
Square Footage 1,537 sqft
Price per Sqft $122
Subdivision Rosewood Farms
MLS Listing ID 1002744620
Sold Date 04/11/16
Style Ranch/Rambler
Bedrooms 3
Full Baths 2
HOA Y/N N
Abv Grd Liv Area 1,537
Originating Board TREND
Year Built 2008
Annual Tax Amount $1,198
Tax Year 2015
Lot Size 10,890 Sqft
Acres 0.25
Lot Dimensions F94.12 X D116.40
Property Description
Pack your bags and move on in to this well-maintained, three bedroom ranch style home tucked away in the heart of Felton. Only seven years young, this property features a lovely, inviting, entrance that expands into an open floor plan showcasing a spacious kitchen, dining area, and great room. One of the many beautiful traits of the well-lit entertainment space is the impeccable, easy-to-maintain hardwood flooring. Set apart are the spacious laundry room, three carpeted bedrooms, including a master bedroom with ensuite bath as well the second bathroom in the connecting hallway. Both bathrooms come equipped with 12-inch tile flooring, single vanities, and tub-shower combos. A walk-in closet is conveniently located just off the master bathroom. The attractive kitchen comes fully loaded with both stainless steel and black appliances as well as raised-panel cabinets. Step out the sliding glass door off the dining area to a lovely deck overlooking the vast fenced-in backyard with plenty of room for entertaining friends. Come see this perfect starter home for a growing family!
Location
State DE
County Kent
Area Lake Forest (30804)
Zoning AR
Rooms
Other Rooms Living Room, Dining Room, Primary Bedroom, Bedroom 2, Kitchen, Bedroom 1, Laundry, Other, Attic
Interior
Interior Features Primary Bath(s), Butlers Pantry, Ceiling Fan(s)
Hot Water Electric
Heating Electric, Heat Pump - Electric BackUp, Forced Air
Cooling Central A/C
Flooring Wood, Fully Carpeted, Tile/Brick
Equipment Oven - Self Cleaning, Dishwasher
Fireplace N
Window Features Energy Efficient
Appliance Oven - Self Cleaning, Dishwasher
Heat Source Electric
Laundry Main Floor
Exterior
Exterior Feature Deck(s), Porch(es)
Parking Features Inside Access, Garage Door Opener
Garage Spaces 5.0
Fence Other
Utilities Available Cable TV
Water Access N
Roof Type Pitched,Shingle
Accessibility None
Porch Deck(s), Porch(es)
Attached Garage 2
Total Parking Spaces 5
Garage Y
Building
Lot Description Corner, Level, Front Yard, Rear Yard, SideYard(s)
Story 1
Foundation Concrete Perimeter
Sewer Public Sewer
Water Public
Architectural Style Ranch/Rambler
Level or Stories 1
Additional Building Above Grade
Structure Type High
New Construction N
Schools
School District Lake Forest
Others
Tax ID 8-07-12819-02-2000-000
Ownership Fee Simple
Acceptable Financing Conventional, VA, FHA 203(b), USDA
Listing Terms Conventional, VA, FHA 203(b), USDA
Financing Conventional,VA,FHA 203(b),USDA
Read Less
Want to know what your home might be worth? Contact us for a FREE valuation!

Our team is ready to help you sell your home for the highest possible price ASAP

Bought with RUTH SIVILS • Coldwell Banker Resort Realty - Lewes





