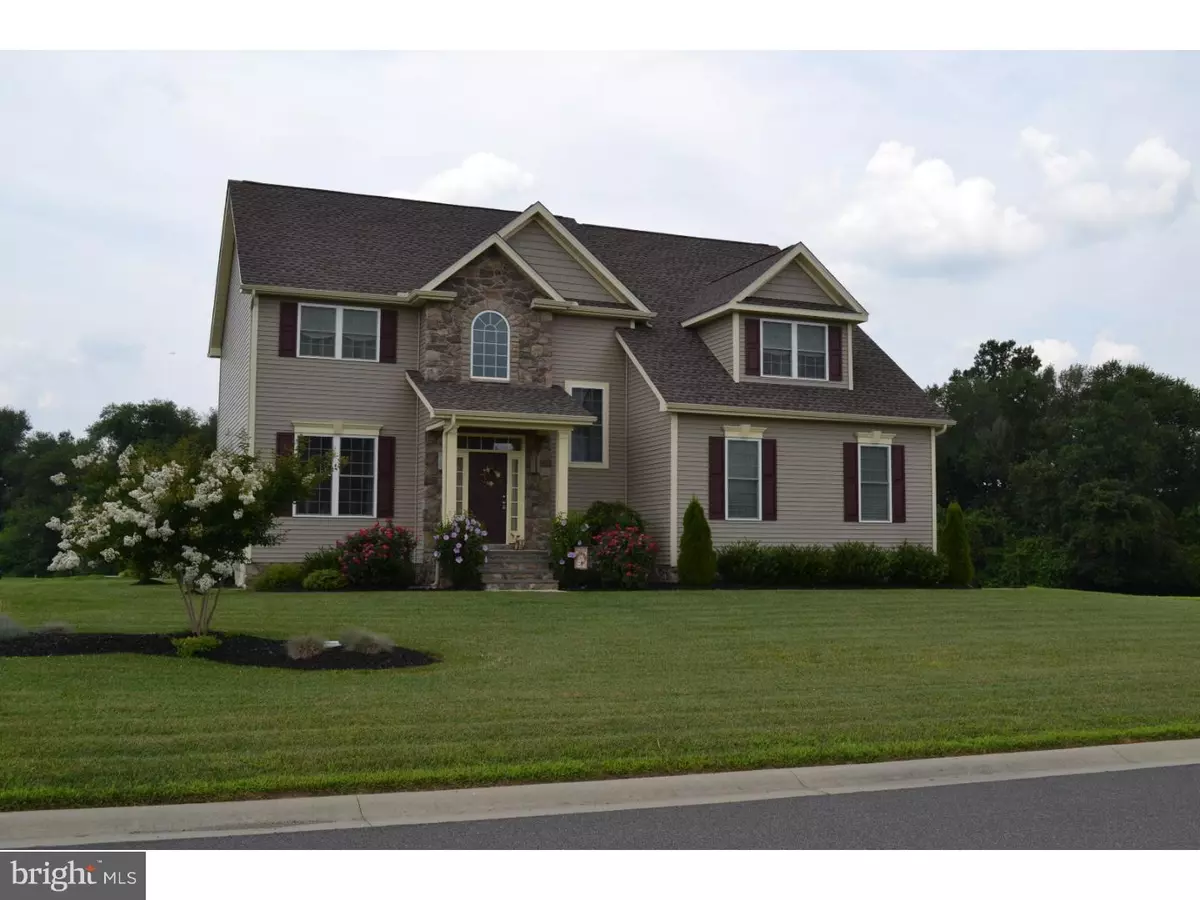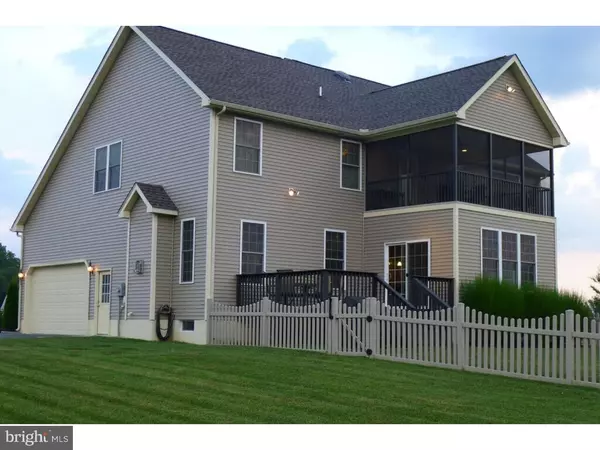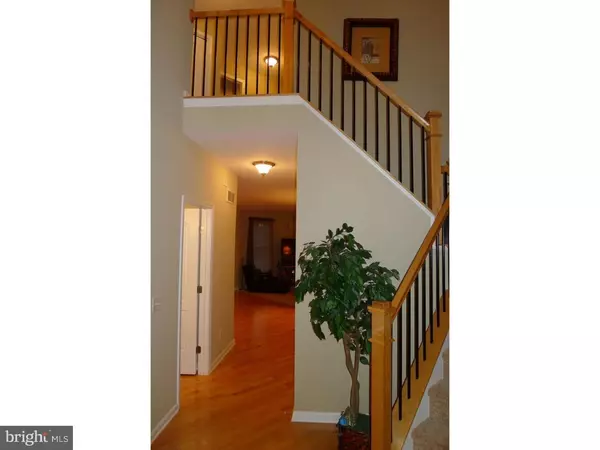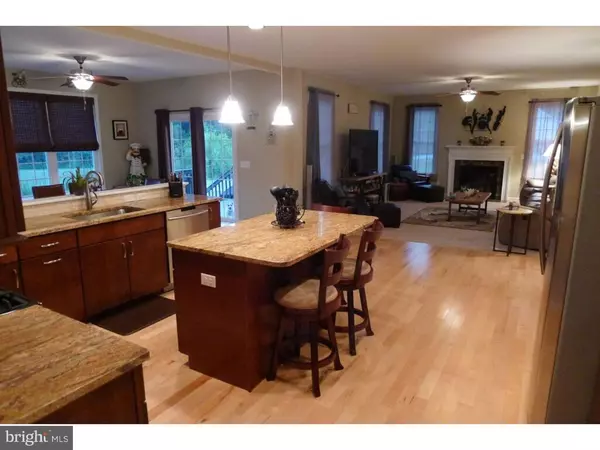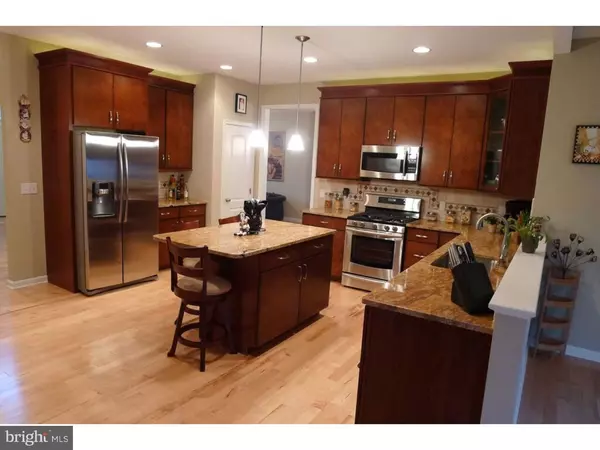$342,500
$349,500
2.0%For more information regarding the value of a property, please contact us for a free consultation.
17 CORDRAY CT Clayton, DE 19938
4 Beds
3 Baths
2,890 SqFt
Key Details
Sold Price $342,500
Property Type Single Family Home
Sub Type Detached
Listing Status Sold
Purchase Type For Sale
Square Footage 2,890 sqft
Price per Sqft $118
Subdivision Providence Hills
MLS Listing ID 1002743116
Sold Date 02/19/16
Style Contemporary
Bedrooms 4
Full Baths 2
Half Baths 1
HOA Fees $25/ann
HOA Y/N Y
Abv Grd Liv Area 2,890
Originating Board TREND
Year Built 2012
Annual Tax Amount $1,492
Tax Year 2014
Lot Size 0.629 Acres
Acres 0.63
Lot Dimensions 125X220
Property Description
Ref.#1887. Welcome to Providence Hills - a small, prestigious, countryside community. Step inside & fall in love with this meticulously maintained home. Whether you enjoy entertaining guests or simple intimate dining, you will be impressed with the gourmet kitchen complete with high end stainless steel appliances, hand-picked granite countertops & a large center island. Unwind at the end of the day in your master retreat (includes a luxurious 4-pc. master bath) or relax & watch the sunset from the upper level screened porch. The present owners enjoy the full basement as a workshop - but the upgraded sub panel & roughed-in plumbing are already in place should you desire a finished space. Dual zone heating/cooling keep you affordably comfortable year round. Priced nicely - to sell.
Location
State DE
County Kent
Area Smyrna (30801)
Zoning AC
Rooms
Other Rooms Living Room, Dining Room, Primary Bedroom, Bedroom 2, Bedroom 3, Kitchen, Family Room, Bedroom 1, Other, Attic
Basement Full, Unfinished, Outside Entrance, Drainage System
Interior
Interior Features Primary Bath(s), Kitchen - Island, Butlers Pantry, Ceiling Fan(s), Attic/House Fan, Water Treat System, Stall Shower, Breakfast Area
Hot Water Natural Gas
Heating Gas, Forced Air, Zoned, Energy Star Heating System, Programmable Thermostat
Cooling Central A/C
Flooring Wood, Fully Carpeted, Vinyl, Tile/Brick
Fireplaces Number 1
Fireplaces Type Marble, Gas/Propane
Equipment Built-In Range, Oven - Self Cleaning, Dishwasher, Refrigerator, Disposal, Energy Efficient Appliances, Built-In Microwave
Fireplace Y
Window Features Energy Efficient
Appliance Built-In Range, Oven - Self Cleaning, Dishwasher, Refrigerator, Disposal, Energy Efficient Appliances, Built-In Microwave
Heat Source Natural Gas
Laundry Upper Floor
Exterior
Exterior Feature Deck(s), Patio(s), Porch(es)
Parking Features Inside Access, Garage Door Opener
Garage Spaces 5.0
Fence Other
Utilities Available Cable TV
Water Access N
Roof Type Shingle
Accessibility None
Porch Deck(s), Patio(s), Porch(es)
Attached Garage 2
Total Parking Spaces 5
Garage Y
Building
Lot Description Corner, Front Yard, Rear Yard, SideYard(s)
Story 2
Foundation Concrete Perimeter
Sewer On Site Septic
Water Well
Architectural Style Contemporary
Level or Stories 2
Additional Building Above Grade
Structure Type Cathedral Ceilings,9'+ Ceilings
New Construction N
Schools
High Schools Smyrna
School District Smyrna
Others
Pets Allowed Y
HOA Fee Include Common Area Maintenance
Tax ID KH-00-01704-03-1200-000
Ownership Fee Simple
Pets Allowed Case by Case Basis
Read Less
Want to know what your home might be worth? Contact us for a FREE valuation!

Our team is ready to help you sell your home for the highest possible price ASAP

Bought with Brenda L Chrosniak • Keller Williams Realty Central-Delaware

