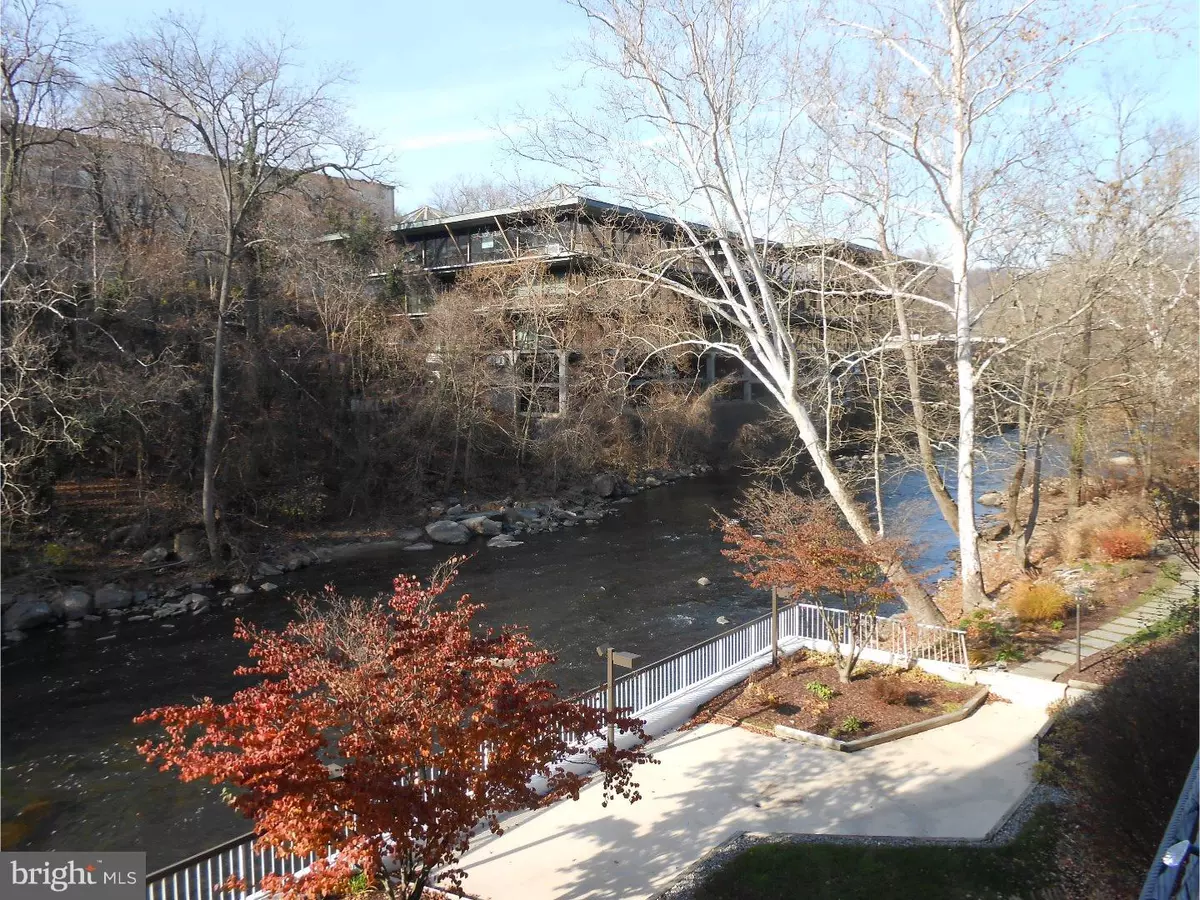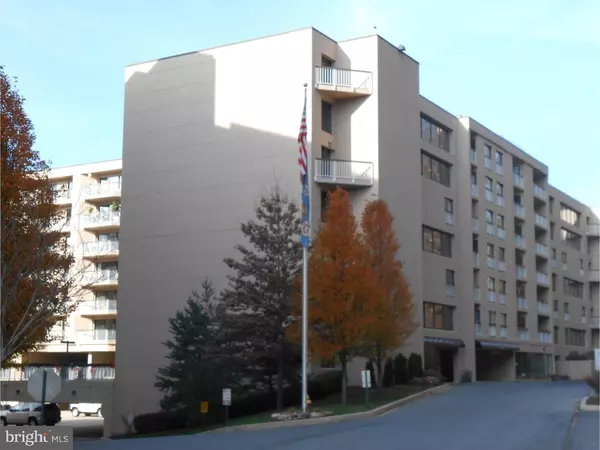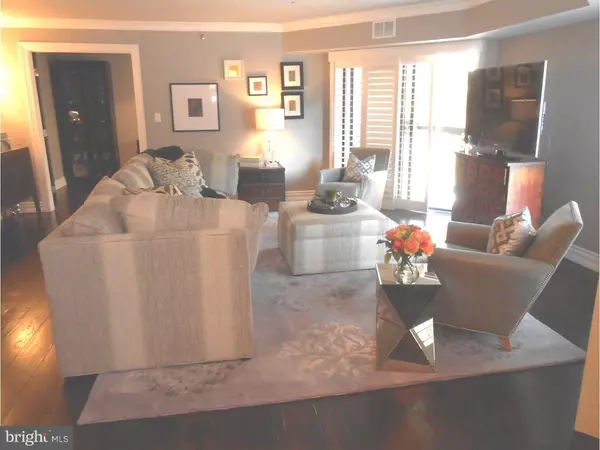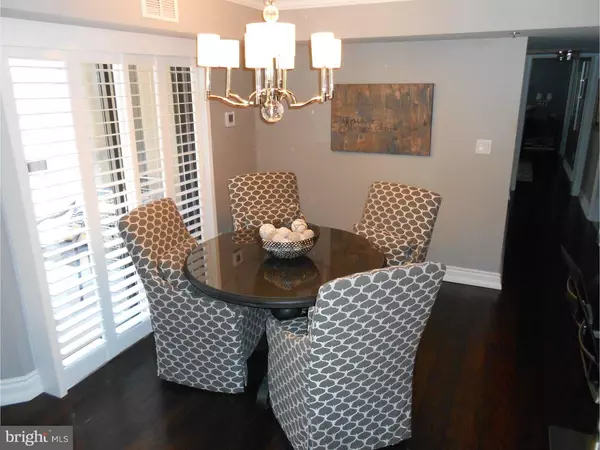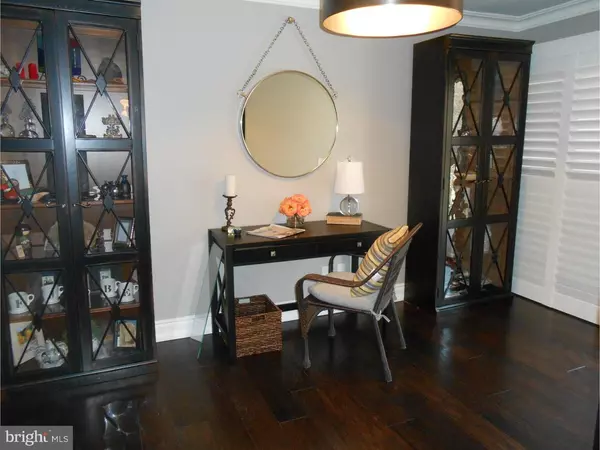$359,000
$379,900
5.5%For more information regarding the value of a property, please contact us for a free consultation.
1704 N PARK DR #209 Wilmington, DE 19806
2 Beds
2 Baths
1,366 SqFt
Key Details
Sold Price $359,000
Property Type Single Family Home
Sub Type Unit/Flat/Apartment
Listing Status Sold
Purchase Type For Sale
Square Footage 1,366 sqft
Price per Sqft $262
Subdivision Brandywine Park
MLS Listing ID 1002748996
Sold Date 01/25/16
Style Contemporary
Bedrooms 2
Full Baths 2
HOA Fees $748/mo
HOA Y/N Y
Abv Grd Liv Area 1,366
Originating Board TREND
Year Built 1994
Annual Tax Amount $4,132
Tax Year 2015
Lot Size 4,356 Sqft
Acres 0.1
Property Description
Wilmington's finest condominium situated on the scenic Brandywine River, Luxury surrounds you from the moment you enter the grounds through the security gate, which is monitored 24/7. Open floor plan, floor to ceiling glass leading to balconies, incredible gourmet kitchen featuring stainless steel appliances, double oven, cooktop, granite countertops, easy close custom cabinets with multiple pull outs, Kholer Alcott apron sink, marble backsplash, wine rack, and exquisite pulls. Grand master suite with huge custom Bella walk-in closet and luxurious Carrara marble master bath, double vanity all custom finishings. High end hardwood floors throughout. All new doors and hardware. Two bedrooms and 2 full baths, along with a spacious den that could be used as a 3rd bedroom. Amenities include 24 hour concierge, fitness center, game room/ club house, pool overlooking the Brandywine, two assigned parking spaces. Situated within the city limits, without city taxes.
Location
State DE
County New Castle
Area Wilmington (30906)
Zoning NCAP
Rooms
Other Rooms Living Room, Dining Room, Primary Bedroom, Kitchen, Family Room, Bedroom 1, Laundry
Interior
Interior Features Primary Bath(s), Kitchen - Island, Sprinkler System, Elevator, Breakfast Area
Hot Water Electric
Heating Heat Pump - Electric BackUp, Forced Air
Cooling Central A/C
Flooring Wood, Marble
Equipment Oven - Wall, Oven - Double, Oven - Self Cleaning, Dishwasher
Fireplace N
Appliance Oven - Wall, Oven - Double, Oven - Self Cleaning, Dishwasher
Laundry Main Floor
Exterior
Exterior Feature Patio(s), Balcony
Garage Spaces 2.0
Pool In Ground
Utilities Available Cable TV
Roof Type Flat
Accessibility Mobility Improvements
Porch Patio(s), Balcony
Total Parking Spaces 2
Garage N
Building
Lot Description Trees/Wooded
Sewer Public Sewer
Water Public
Architectural Style Contemporary
Additional Building Above Grade
New Construction N
Schools
School District Red Clay Consolidated
Others
Pets Allowed Y
Tax ID 06-143.00-001.C.A209
Ownership Condominium
Security Features Security System
Pets Allowed Case by Case Basis
Read Less
Want to know what your home might be worth? Contact us for a FREE valuation!

Our team is ready to help you sell your home for the highest possible price ASAP

Bought with Patricia Morrow • BHHS Fox & Roach-Greenville

