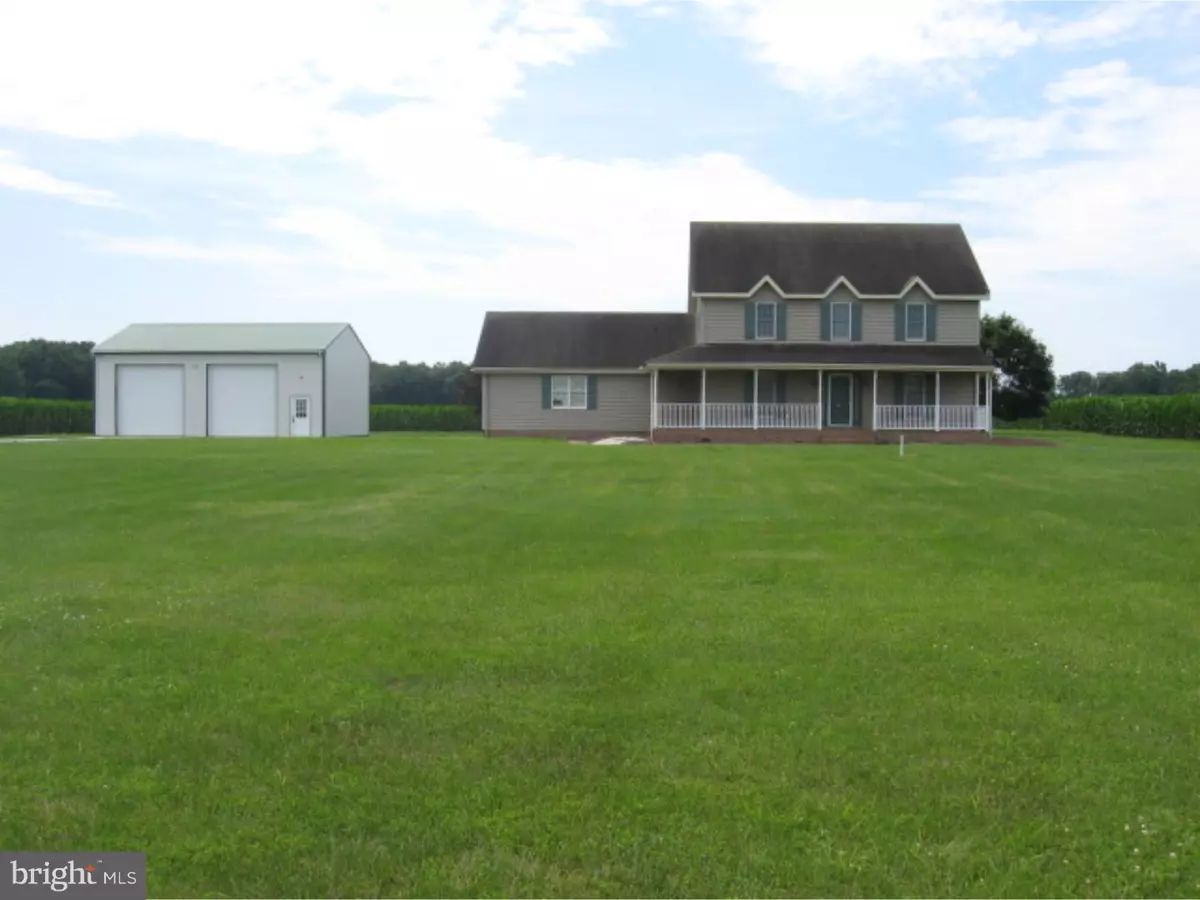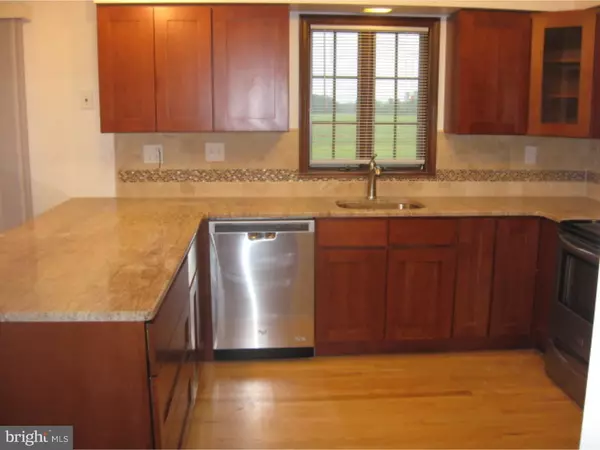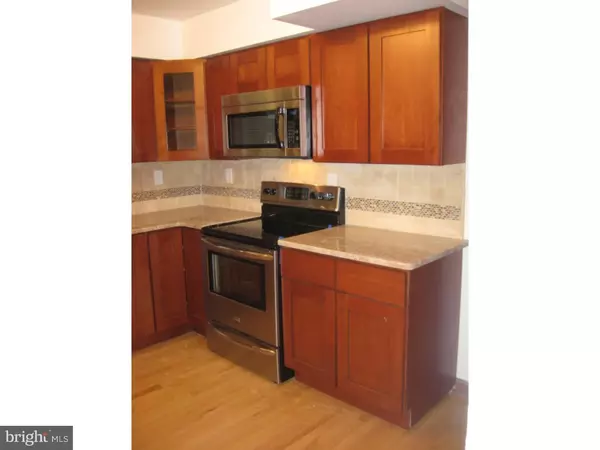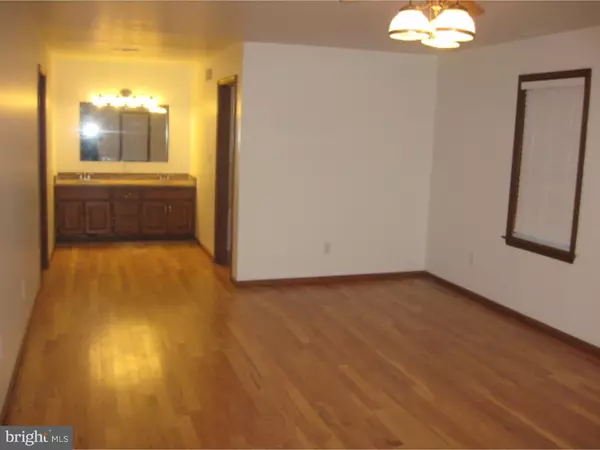$281,050
$300,000
6.3%For more information regarding the value of a property, please contact us for a free consultation.
304 GALLO RD Harrington, DE 19952
3 Beds
3 Baths
2,395 SqFt
Key Details
Sold Price $281,050
Property Type Single Family Home
Sub Type Detached
Listing Status Sold
Purchase Type For Sale
Square Footage 2,395 sqft
Price per Sqft $117
Subdivision None Available
MLS Listing ID 1002751038
Sold Date 06/10/16
Style Contemporary
Bedrooms 3
Full Baths 2
Half Baths 1
HOA Y/N N
Abv Grd Liv Area 2,395
Originating Board TREND
Year Built 1991
Annual Tax Amount $1,222
Tax Year 2015
Lot Size 2.100 Acres
Acres 2.1
Lot Dimensions 1000X9000
Property Description
This 3 bedroom/ 2.5 bath custom home is one of a kind. built in 1991 located on Gallo road surrounded by 500+ of open level farm country, included is a 30'x40'x14" pole barn with finished concrete floors and electrical service. The house has new refinished hardwood flooring throughout and tile in the bathrooms, and laundry/mud room. Truly a carpet free home! 2-15 seer new heat pumps with 2 zone climate controls to lower your heating and cooling bills. The eat in kitchen features new cabinets with custom granite countertops and tile back splash. The stainless dishwasher, convection electric oven, and microwave are also brand new. Windows throughout the house are over size Anderson windows and the outside walls are 2x6 construction for more energy savings. The master bedroom has new hardwood flooring, the master closet is a huge 5'x13'. The master bath features granite countertop with dual sinks and a new jetted roman tub. Upstairs in the fully finished attic with hardwood flooring has heating and air conditioning.
Location
State DE
County Kent
Area Woodbridge (30806)
Zoning AR
Direction North
Rooms
Other Rooms Living Room, Dining Room, Primary Bedroom, Bedroom 2, Kitchen, Family Room, Bedroom 1, Other, Attic
Interior
Interior Features Primary Bath(s), Kitchen - Island, Butlers Pantry, Ceiling Fan(s), WhirlPool/HotTub, Breakfast Area
Hot Water Electric
Heating Heat Pump - Electric BackUp, Forced Air
Cooling Central A/C
Flooring Wood, Tile/Brick
Equipment Oven - Self Cleaning, Dishwasher
Fireplace N
Appliance Oven - Self Cleaning, Dishwasher
Laundry Main Floor
Exterior
Exterior Feature Porch(es)
Parking Features Garage Door Opener
Garage Spaces 5.0
Water Access N
Roof Type Shingle
Accessibility None
Porch Porch(es)
Attached Garage 2
Total Parking Spaces 5
Garage Y
Building
Lot Description Level, Sloping
Story 3+
Foundation Brick/Mortar, Pilings
Sewer On Site Septic
Water Well
Architectural Style Contemporary
Level or Stories 3+
Additional Building Above Grade
Structure Type 9'+ Ceilings
New Construction N
Others
Pets Allowed Y
Tax ID MN-00-19100-01-2802-000
Ownership Fee Simple
Security Features Security System
Acceptable Financing Conventional, VA, FHA 203(b), USDA
Listing Terms Conventional, VA, FHA 203(b), USDA
Financing Conventional,VA,FHA 203(b),USDA
Pets Allowed Case by Case Basis
Read Less
Want to know what your home might be worth? Contact us for a FREE valuation!

Our team is ready to help you sell your home for the highest possible price ASAP

Bought with Kevin Thawley • RE/MAX ABOVE AND BEYOND





