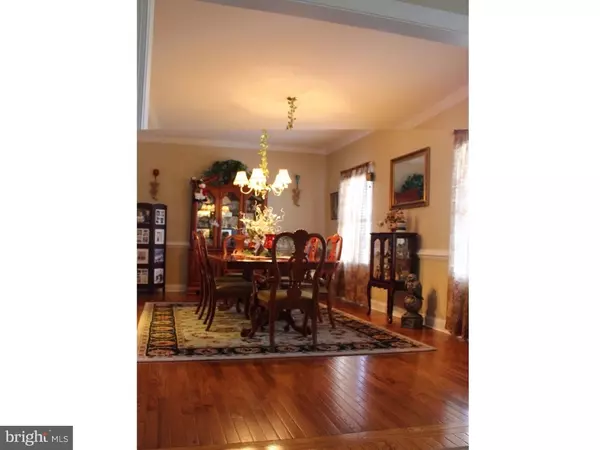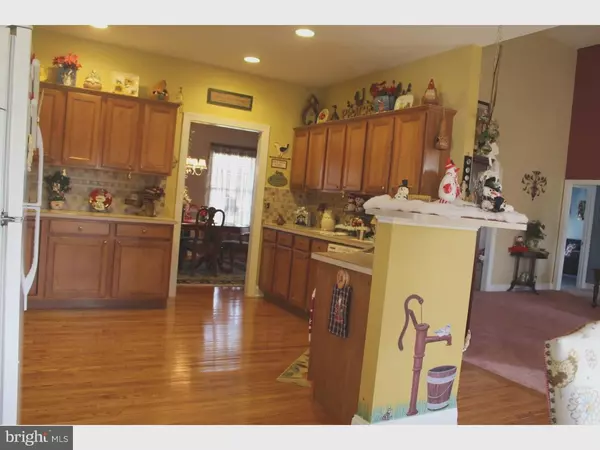$280,000
$280,000
For more information regarding the value of a property, please contact us for a free consultation.
65 DOE HILL CT Camden Wyoming, DE 19934
3 Beds
2 Baths
2,633 SqFt
Key Details
Sold Price $280,000
Property Type Single Family Home
Sub Type Detached
Listing Status Sold
Purchase Type For Sale
Square Footage 2,633 sqft
Price per Sqft $106
Subdivision Country Fields
MLS Listing ID 1002750762
Sold Date 02/26/16
Style Ranch/Rambler
Bedrooms 3
Full Baths 2
HOA Fees $16/ann
HOA Y/N Y
Abv Grd Liv Area 2,633
Originating Board TREND
Year Built 2006
Annual Tax Amount $1,246
Tax Year 2015
Lot Size 0.571 Acres
Acres 0.57
Lot Dimensions 132X188
Property Description
R-9106 What a Rare Find and Quite a Gem! Spacious Ranch in Highly Desirable CR School District and Close to Everything?Dover AFB, Shopping, Restaurants, Medical Facilities, easy RT 1 access to the Beaches! This Lovingly Cared for Home is in "MINT" Condition and Ready for a New Owner. All You Need to Do is Bring the Furniture and Move in. Expansive Rooms Through Out Make for Gracious Living and Entertaining. 20' x 19' Living Room has Vaulted Ceilings and Newer Carpet. 19' x 12' Dining Room will Hold the Largest Formal Set You Could Possibly Imagine. Bright Open Kitchen with 42" Custom Cabinets, Tons of Counter Space (I challenge you to run out of space), Immense Walk-In Pantry, and Breakfast Nook?all with real Hardwood Floors. The Large Deck can be Accessed Directly from the Kitchen Area. This Home Features a Split Floor Plan with 2 BRs and a Full Bath (with linen closet) on One Side of the Home and an Expansive Master Suite on the other side ensures privacy. Master Suite has a Walk-In Closet along with an "Ensuite Bath" featuring Ceramic Tile Floors, Large Soaking Tub (big enough to teach the kiddos how to swim), Double Sinks, Private Commode Area, Stall Shower and Linen Closet. Nearby finds you upstairs in a 23' x 12' Bonus Room that can be used as a 4th BR, Family Room or Hobby Room with easy access to Floored Attic. Extra large 2 Car Garage, DRY Basement with Workshop, Extra Insulation, and Outside Access. Verizon Fios and Comcast are available. Many Extras?Quiet Cul-de-Sac Location, 30 Yr Arch Shingles, Natural Gas Heat, 3 Ceiling Fans, 9' First Floor Ceilings, Carolina Beaded Siding, Stone Water Table, Traditional Front Porch, Irrigation System on Dedicated Well. Taxes reflect senior discount and includes trash and recycling. More Pix coming today!
Location
State DE
County Kent
Area Caesar Rodney (30803)
Zoning AC
Rooms
Other Rooms Living Room, Dining Room, Primary Bedroom, Bedroom 2, Kitchen, Bedroom 1, Other, Attic
Basement Partial, Unfinished, Outside Entrance
Interior
Interior Features Primary Bath(s), Butlers Pantry, Ceiling Fan(s), Stall Shower, Dining Area
Hot Water Electric
Heating Gas, Forced Air
Cooling Central A/C
Flooring Wood, Fully Carpeted, Tile/Brick
Equipment Built-In Range, Oven - Self Cleaning, Dishwasher, Refrigerator, Built-In Microwave
Fireplace N
Window Features Energy Efficient
Appliance Built-In Range, Oven - Self Cleaning, Dishwasher, Refrigerator, Built-In Microwave
Heat Source Natural Gas
Laundry Main Floor
Exterior
Exterior Feature Deck(s)
Parking Features Inside Access, Garage Door Opener, Oversized
Garage Spaces 5.0
Utilities Available Cable TV
Water Access N
Roof Type Pitched,Shingle
Accessibility None
Porch Deck(s)
Attached Garage 2
Total Parking Spaces 5
Garage Y
Building
Lot Description Cul-de-sac, Level, Open, Front Yard, Rear Yard, SideYard(s)
Story 1
Foundation Concrete Perimeter
Sewer On Site Septic
Water Public
Architectural Style Ranch/Rambler
Level or Stories 1
Additional Building Above Grade
Structure Type Cathedral Ceilings,9'+ Ceilings
New Construction N
Schools
Elementary Schools W.B. Simpson
High Schools Caesar Rodney
School District Caesar Rodney
Others
HOA Fee Include Common Area Maintenance,Snow Removal
Senior Community No
Tax ID NM-00-10404-04-4500-000
Ownership Fee Simple
Acceptable Financing Conventional, VA, FHA 203(b), USDA
Listing Terms Conventional, VA, FHA 203(b), USDA
Financing Conventional,VA,FHA 203(b),USDA
Read Less
Want to know what your home might be worth? Contact us for a FREE valuation!

Our team is ready to help you sell your home for the highest possible price ASAP

Bought with Kimberly R Rivera • Keller Williams Realty Central-Delaware





