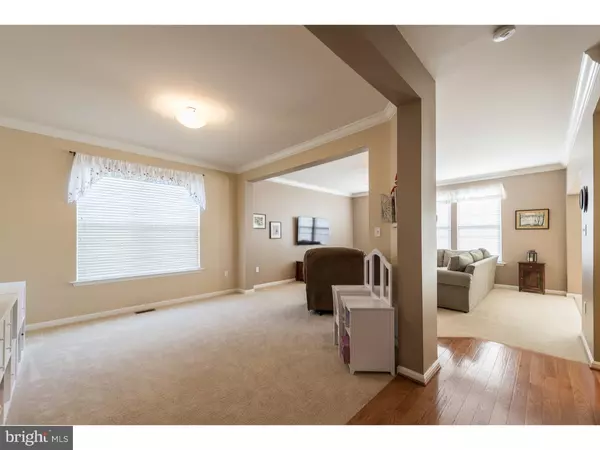$280,000
$290,000
3.4%For more information regarding the value of a property, please contact us for a free consultation.
505 MIDDLESEX DR Middletown, DE 19709
3 Beds
3 Baths
2,125 SqFt
Key Details
Sold Price $280,000
Property Type Single Family Home
Sub Type Detached
Listing Status Sold
Purchase Type For Sale
Square Footage 2,125 sqft
Price per Sqft $131
Subdivision Willow Grove Mill
MLS Listing ID 1002749762
Sold Date 03/18/16
Style Colonial,Traditional
Bedrooms 3
Full Baths 2
Half Baths 1
HOA Y/N N
Abv Grd Liv Area 2,125
Originating Board TREND
Year Built 2008
Annual Tax Amount $2,269
Tax Year 2015
Lot Size 7,841 Sqft
Acres 0.18
Property Description
Welcome to 505 Middlesex Drive! Located in the lovely neighborhood of Willow Grove Mill, this home is close to restaurants, shopping and major transportation routes. Upon entering through the covered front porch, a wood floored foyer welcomes, as you continue into a light and airy great room featuring plush carpeting, crown moulding, numerous oversized windows and room separating architectural details. The eat-in kitchen is open, providing plenty of countertop workspace and cabinet storage, as well as tile floors, stainless steel appliances, storage pantry, granite counters and access to the large deck and expansive back yard. The second floor boasts 3 spacious bedrooms, a laundry room and generous loft area with many optional uses and benefits. The 2 secondary bedrooms share a hall bath, which includes a dual vanity and separate shower area. The large master bedroom, with lovely tray ceiling and his & her (walk in) closets, features an adjoining bathroom with tile floors, 2 separate raised vanities, whirlpool bathtub and oversized tiled shower. To complete the package, this home also includes a full unfinished basement, providing potential for a huge amount of bonus space. Be sure to view the virtual tour and schedule a personal showing today!
Location
State DE
County New Castle
Area South Of The Canal (30907)
Zoning 23R-3
Rooms
Other Rooms Living Room, Dining Room, Primary Bedroom, Bedroom 2, Kitchen, Family Room, Bedroom 1, Attic
Basement Full, Unfinished
Interior
Interior Features Primary Bath(s), Butlers Pantry, Ceiling Fan(s), Stall Shower, Kitchen - Eat-In
Hot Water Natural Gas
Heating Gas, Forced Air
Cooling Central A/C
Flooring Wood, Fully Carpeted, Tile/Brick
Equipment Built-In Range, Oven - Self Cleaning, Dishwasher, Disposal, Built-In Microwave
Fireplace N
Window Features Energy Efficient
Appliance Built-In Range, Oven - Self Cleaning, Dishwasher, Disposal, Built-In Microwave
Heat Source Natural Gas
Laundry Upper Floor
Exterior
Exterior Feature Deck(s)
Parking Features Inside Access, Garage Door Opener
Garage Spaces 5.0
Fence Other
Utilities Available Cable TV
Water Access N
Roof Type Pitched,Shingle
Accessibility None
Porch Deck(s)
Attached Garage 2
Total Parking Spaces 5
Garage Y
Building
Lot Description Level, Front Yard, Rear Yard, SideYard(s)
Story 2
Foundation Concrete Perimeter
Sewer Public Sewer
Water Public
Architectural Style Colonial, Traditional
Level or Stories 2
Additional Building Above Grade
Structure Type 9'+ Ceilings
New Construction N
Schools
Elementary Schools Brick Mill
Middle Schools Louis L. Redding
High Schools Middletown
School District Appoquinimink
Others
Senior Community No
Tax ID 23-034.00-154
Ownership Fee Simple
Security Features Security System
Acceptable Financing Conventional, VA, FHA 203(b), USDA
Listing Terms Conventional, VA, FHA 203(b), USDA
Financing Conventional,VA,FHA 203(b),USDA
Read Less
Want to know what your home might be worth? Contact us for a FREE valuation!

Our team is ready to help you sell your home for the highest possible price ASAP

Bought with Donna Marconi • Keller Williams Realty Wilmington





