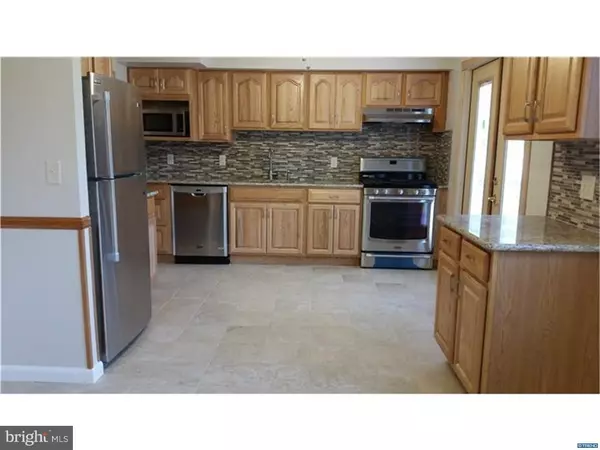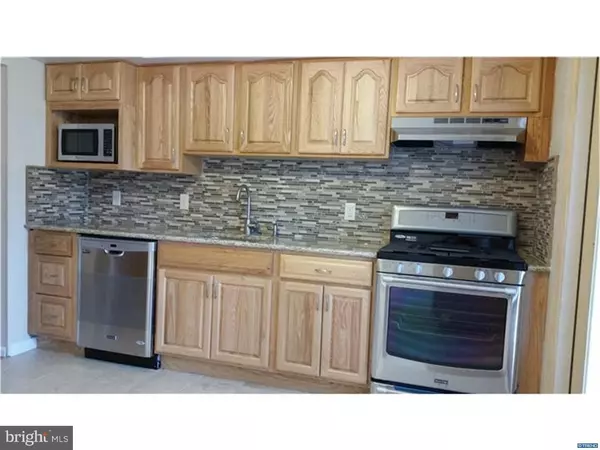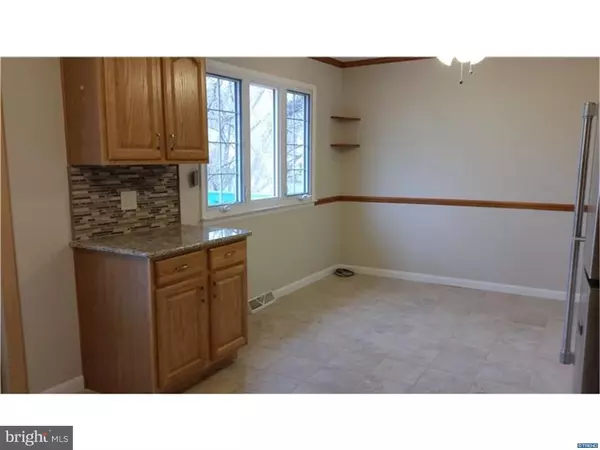$259,000
$264,900
2.2%For more information regarding the value of a property, please contact us for a free consultation.
707 PARKSIDE BLVD Claymont, DE 19703
4 Beds
2 Baths
9,148 Sqft Lot
Key Details
Sold Price $259,000
Property Type Single Family Home
Sub Type Detached
Listing Status Sold
Purchase Type For Sale
Subdivision Northridge
MLS Listing ID 1002755532
Sold Date 09/15/16
Style Traditional,Raised Ranch/Rambler
Bedrooms 4
Full Baths 1
Half Baths 1
HOA Fees $2/ann
HOA Y/N Y
Originating Board TREND
Year Built 1962
Annual Tax Amount $1,759
Tax Year 2015
Lot Size 9,148 Sqft
Acres 0.21
Lot Dimensions 67X143
Property Description
There is a lot to enjoy in this updated & improved move-in condition home. Offering 3-4 bedrooms, this raised ranch has it all. Upon arriving the new driveway,new slate steps and new garage door will stand out. The all new, never used enlarged kitchen is a true showpiece.Granite counter tops,stainless steel appliances,custom tile work, large cabinets, and a new French door to the deck are some of the kitchen features. Accenting most of the home are beautiful hardwood and tile floors along with new carpet on the Family room level. With updated Bathrooms, new windows and fresh paint, moving in will be a pleasure. Outdoor living is made easy with the composite planked deck, large fenced yard and shed for additional storage. Nothing needs to be done to this home, as the owner has made all major improvements within the last 8 years. Easy to show with immediate occupancy available.
Location
State DE
County New Castle
Area Brandywine (30901)
Zoning RES
Rooms
Other Rooms Living Room, Dining Room, Primary Bedroom, Bedroom 2, Bedroom 3, Kitchen, Family Room, Bedroom 1, Other, Attic
Basement Partial, Fully Finished
Interior
Interior Features Ceiling Fan(s), Kitchen - Eat-In
Hot Water Natural Gas
Heating Gas, Forced Air
Cooling Central A/C
Flooring Wood, Fully Carpeted, Vinyl, Tile/Brick
Equipment Built-In Range, Dishwasher, Refrigerator
Fireplace N
Window Features Bay/Bow,Replacement
Appliance Built-In Range, Dishwasher, Refrigerator
Heat Source Natural Gas
Laundry Lower Floor
Exterior
Exterior Feature Deck(s)
Parking Features Inside Access, Garage Door Opener
Garage Spaces 3.0
Water Access N
Roof Type Shingle
Accessibility None
Porch Deck(s)
Attached Garage 1
Total Parking Spaces 3
Garage Y
Building
Lot Description Front Yard, Rear Yard, SideYard(s)
Foundation Brick/Mortar
Sewer Public Sewer
Water Public
Architectural Style Traditional, Raised Ranch/Rambler
New Construction N
Schools
Elementary Schools Maple Lane
Middle Schools Dupont
High Schools Mount Pleasant
School District Brandywine
Others
Senior Community No
Tax ID 06-095.00-084
Ownership Fee Simple
Acceptable Financing Conventional, VA, FHA 203(b)
Listing Terms Conventional, VA, FHA 203(b)
Financing Conventional,VA,FHA 203(b)
Read Less
Want to know what your home might be worth? Contact us for a FREE valuation!

Our team is ready to help you sell your home for the highest possible price ASAP

Bought with Janet C. Patrick • Patterson-Schwartz-Hockessin





