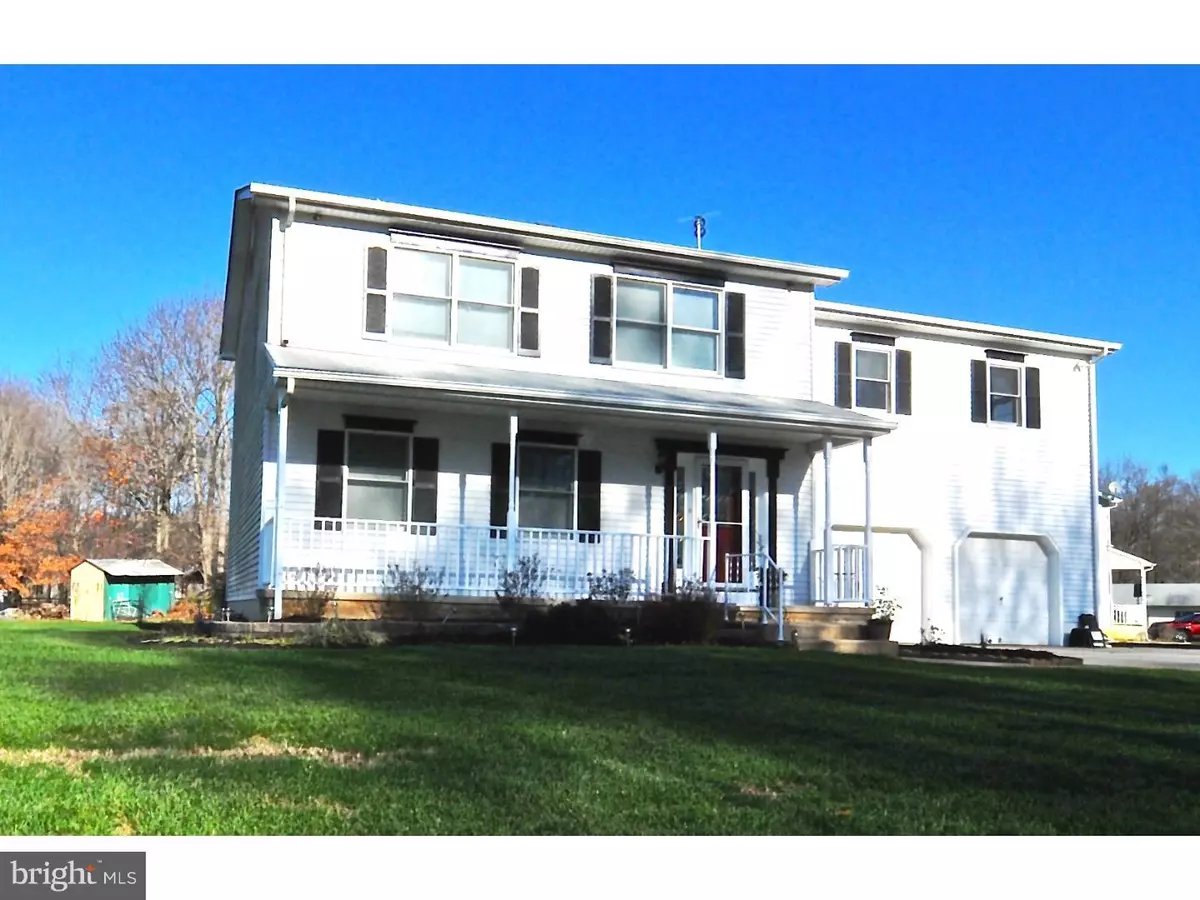$260,000
$268,000
3.0%For more information regarding the value of a property, please contact us for a free consultation.
5001 ROSETREE LN Newark, DE 19702
3 Beds
3 Baths
2,000 SqFt
Key Details
Sold Price $260,000
Property Type Single Family Home
Sub Type Detached
Listing Status Sold
Purchase Type For Sale
Square Footage 2,000 sqft
Price per Sqft $130
Subdivision Rosetree Hunt
MLS Listing ID 1002754082
Sold Date 02/29/16
Style Colonial
Bedrooms 3
Full Baths 2
Half Baths 1
HOA Fees $12/ann
HOA Y/N Y
Abv Grd Liv Area 2,000
Originating Board TREND
Year Built 1995
Annual Tax Amount $2,187
Tax Year 2015
Lot Size 0.350 Acres
Acres 0.35
Lot Dimensions 183X167
Property Description
Lots of UPGRADES!(See Seller Disclosure) New HVAC, Washer/Dryer! GREAT PRICE! LOW MAINTENANCE, ENERGY SAVING, NEW TILE FLOORING, FRESH PAINT, GARDEN LOVER. 3 Beds/2.5 Baths. Welcoming farmer front porch into hallway, updated powder room and living room which opens to dining room and nicely updated kitchen with new appliances(2014) white cabinets and corian counter tops. Kitchen has exit to garage with new garage floor. Upstairs, master bathroom & guest bathroom are upgraded. Enormous great room above garage could be used as 4th Bedroom, studio, in-law suite or playroom with french doors to back deck overlooking garden. Expansive newly updated deck, hot tub inside closed Gazebo and ECO-FRIENDLY garden for you to enjoy in all seasons. Beautiful home located just 10 minutes to I-95, minutes from shopping center, Glasgow Park, University of DE, 6.2 mile to Newark Charter School.
Location
State DE
County New Castle
Area Newark/Glasgow (30905)
Zoning NC21
Rooms
Other Rooms Living Room, Dining Room, Primary Bedroom, Bedroom 2, Kitchen, Family Room, Bedroom 1, Other
Basement Full
Interior
Interior Features Primary Bath(s), Skylight(s), Ceiling Fan(s), Kitchen - Eat-In
Hot Water Electric
Heating Heat Pump - Electric BackUp, Forced Air
Cooling Central A/C
Flooring Fully Carpeted
Equipment Cooktop, Built-In Range, Oven - Wall, Dishwasher, Built-In Microwave
Fireplace N
Appliance Cooktop, Built-In Range, Oven - Wall, Dishwasher, Built-In Microwave
Laundry Lower Floor
Exterior
Exterior Feature Deck(s), Porch(es)
Garage Spaces 5.0
Utilities Available Cable TV
Water Access N
Accessibility None
Porch Deck(s), Porch(es)
Attached Garage 2
Total Parking Spaces 5
Garage Y
Building
Lot Description Front Yard, Rear Yard
Story 2
Foundation Concrete Perimeter
Sewer Public Sewer
Water Public
Architectural Style Colonial
Level or Stories 2
Additional Building Above Grade
New Construction N
Schools
Elementary Schools Brader
Middle Schools Gauger-Cobbs
High Schools Christiana
School District Christina
Others
Senior Community No
Tax ID 11-020.30-049
Ownership Fee Simple
Acceptable Financing Conventional, VA, FHA 203(k), FHA 203(b), USDA
Listing Terms Conventional, VA, FHA 203(k), FHA 203(b), USDA
Financing Conventional,VA,FHA 203(k),FHA 203(b),USDA
Read Less
Want to know what your home might be worth? Contact us for a FREE valuation!

Our team is ready to help you sell your home for the highest possible price ASAP

Bought with Gary Williams • BHHS Fox & Roach-Christiana





