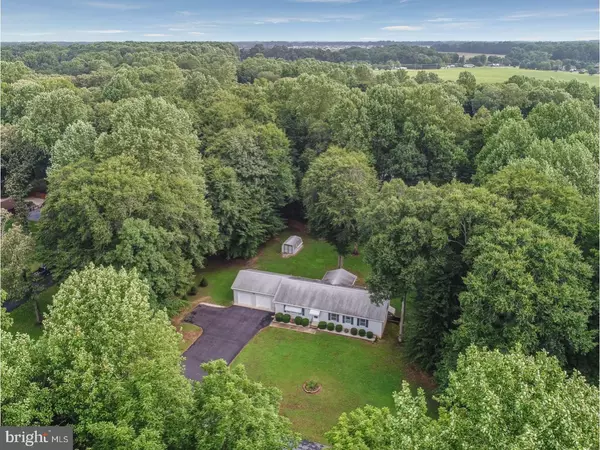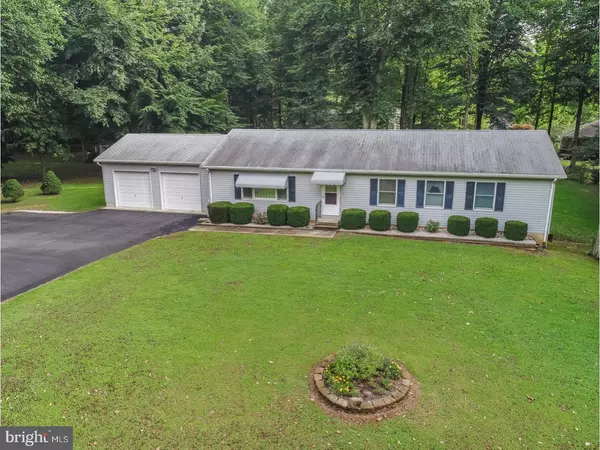$245,000
$249,900
2.0%For more information regarding the value of a property, please contact us for a free consultation.
121 JENNIFER LN Felton, DE 19943
3 Beds
3 Baths
3,248 SqFt
Key Details
Sold Price $245,000
Property Type Single Family Home
Sub Type Detached
Listing Status Sold
Purchase Type For Sale
Square Footage 3,248 sqft
Price per Sqft $75
Subdivision Wooden Bridge
MLS Listing ID 1002100782
Sold Date 09/06/18
Style Ranch/Rambler
Bedrooms 3
Full Baths 3
HOA Y/N N
Abv Grd Liv Area 1,624
Originating Board TREND
Year Built 1994
Annual Tax Amount $1,146
Tax Year 2017
Lot Size 0.621 Acres
Acres 0.62
Lot Dimensions 140X193
Property Description
GREAT STARTER HOME! This lovingly cared for ranch home is located on a beautiful secluded 1/2 acre wooded lot. Features include a screened back porch for enjoying nature at its finest, spacious living room, eat-in kitchen with breakfast bar and large dining room. Looking for that incredibly spacious owner suite (with full bath), look no further, you will be impressed with the available space. The partially finished basement rounds out this home with additional bedroom, family room, full bath and walk out to ground level. The walkout is perfect for moving furniture in and out if you decide to convert the downstairs quarters to a rental or in-law suite. Also great for the college student allowing private access and egress. Located near McGinnis Pond, Andrews Lake and Rt 1, this quiet well-established neighborhood, known as Wooden Bridge, provides a great country setting!
Location
State DE
County Kent
Area Lake Forest (30804)
Zoning AR
Rooms
Other Rooms Living Room, Dining Room, Primary Bedroom, Bedroom 2, Kitchen, Family Room, Bedroom 1, Laundry
Basement Full, Outside Entrance
Interior
Interior Features Primary Bath(s), Kitchen - Island, Ceiling Fan(s), Breakfast Area
Hot Water Electric
Heating Propane, Forced Air
Cooling Central A/C
Flooring Wood, Fully Carpeted, Vinyl
Equipment Built-In Range, Dishwasher, Refrigerator, Built-In Microwave
Fireplace N
Appliance Built-In Range, Dishwasher, Refrigerator, Built-In Microwave
Heat Source Bottled Gas/Propane
Laundry Main Floor
Exterior
Exterior Feature Porch(es)
Parking Features Garage Door Opener, Oversized
Garage Spaces 5.0
Water Access N
Roof Type Shingle
Accessibility None
Porch Porch(es)
Attached Garage 2
Total Parking Spaces 5
Garage Y
Building
Lot Description Trees/Wooded, Front Yard, Rear Yard, SideYard(s)
Story 1
Foundation Concrete Perimeter, Brick/Mortar
Sewer On Site Septic
Water Well
Architectural Style Ranch/Rambler
Level or Stories 1
Additional Building Above Grade, Below Grade
New Construction N
Schools
Middle Schools W.T. Chipman
High Schools Lake Forest
School District Lake Forest
Others
Senior Community No
Tax ID SM-00-12900-03-3200-000
Ownership Fee Simple
Acceptable Financing Conventional, VA, FHA 203(b), USDA
Listing Terms Conventional, VA, FHA 203(b), USDA
Financing Conventional,VA,FHA 203(b),USDA
Read Less
Want to know what your home might be worth? Contact us for a FREE valuation!

Our team is ready to help you sell your home for the highest possible price ASAP

Bought with Russell J Chandler • Keller Williams Realty Central-Delaware





