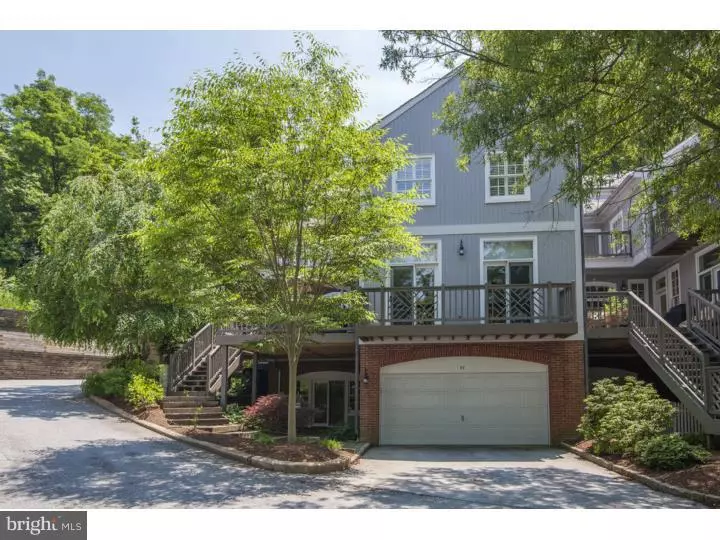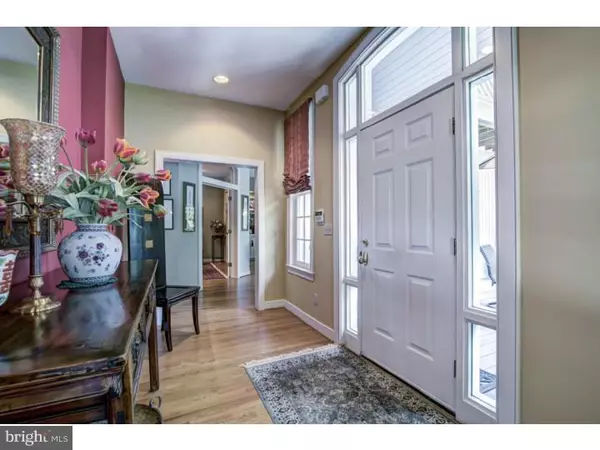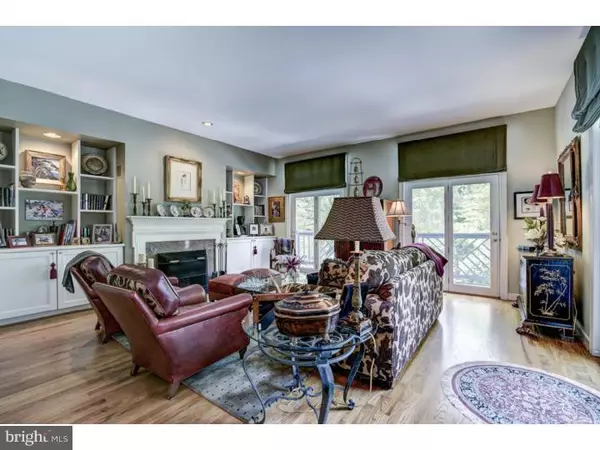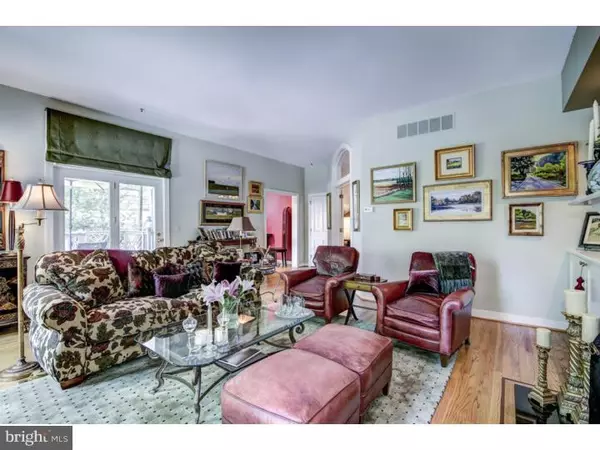$475,000
$509,900
6.8%For more information regarding the value of a property, please contact us for a free consultation.
47 MILLSTONE LN Rockland, DE 19732
3 Beds
4 Baths
3,134 SqFt
Key Details
Sold Price $475,000
Property Type Townhouse
Sub Type End of Row/Townhouse
Listing Status Sold
Purchase Type For Sale
Square Footage 3,134 sqft
Price per Sqft $151
Subdivision Rockland Mills
MLS Listing ID 1002975770
Sold Date 06/21/16
Style Traditional
Bedrooms 3
Full Baths 3
Half Baths 1
HOA Fees $792/mo
HOA Y/N N
Abv Grd Liv Area 3,134
Originating Board TREND
Year Built 1988
Annual Tax Amount $7,027
Tax Year 2015
Lot Dimensions 0 X0
Property Description
Well appointed end unit town home in the gated community of Rockland Mills. This home has had several updates & renovations as it has traded ownership. Each owner customizing it from it's original delivered condition. The current owner has appointed the unit very nicely with brand new master bathroom, new carpet, moldings, built-ins, and hardwood flooring. The town home has 3 bedrooms, 3.1 bathrooms, den on 2nd floor, and family room or home office on the finished lower level. The community consists of 59 town homes and condominiums along the banks of the Brandywine River with common open space for walks along the river or benches to quietly enjoy the river. Condo association to be replacing all decking at town home with Trex deck this summer.
Location
State DE
County New Castle
Area Brandywine (30901)
Zoning NCPUD
Rooms
Other Rooms Living Room, Dining Room, Primary Bedroom, Bedroom 2, Kitchen, Family Room, Bedroom 1, Other, Attic
Interior
Interior Features Primary Bath(s), Skylight(s), Wet/Dry Bar, Kitchen - Eat-In
Hot Water Electric
Heating Heat Pump - Electric BackUp, Forced Air
Cooling Central A/C
Flooring Wood, Fully Carpeted
Fireplaces Number 1
Equipment Built-In Range, Dishwasher, Disposal
Fireplace Y
Appliance Built-In Range, Dishwasher, Disposal
Laundry Main Floor
Exterior
Exterior Feature Deck(s), Balcony
Parking Features Inside Access, Garage Door Opener
Garage Spaces 2.0
Utilities Available Cable TV
Water Access N
Roof Type Pitched
Accessibility None
Porch Deck(s), Balcony
Attached Garage 2
Total Parking Spaces 2
Garage Y
Building
Story 3+
Sewer Public Sewer
Water Public
Architectural Style Traditional
Level or Stories 3+
Additional Building Above Grade
New Construction N
Schools
School District Brandywine
Others
HOA Fee Include Common Area Maintenance,Ext Bldg Maint,Lawn Maintenance,Snow Removal,Trash,Water,Sewer,Insurance,All Ground Fee,Management,Alarm System
Tax ID 06-087.00-016.C.0047
Ownership Condominium
Security Features Security System
Read Less
Want to know what your home might be worth? Contact us for a FREE valuation!

Our team is ready to help you sell your home for the highest possible price ASAP

Bought with Stephen J Mottola • Long & Foster Real Estate, Inc.





