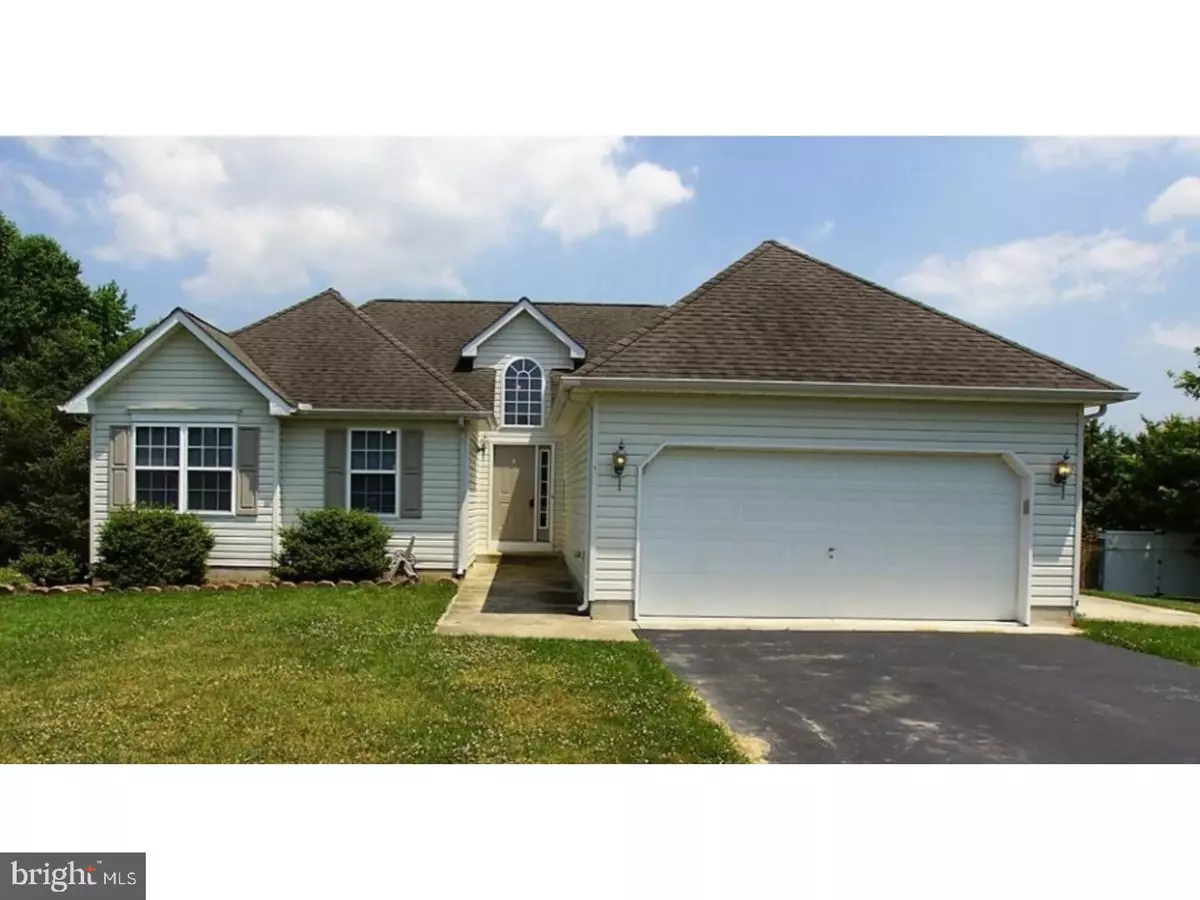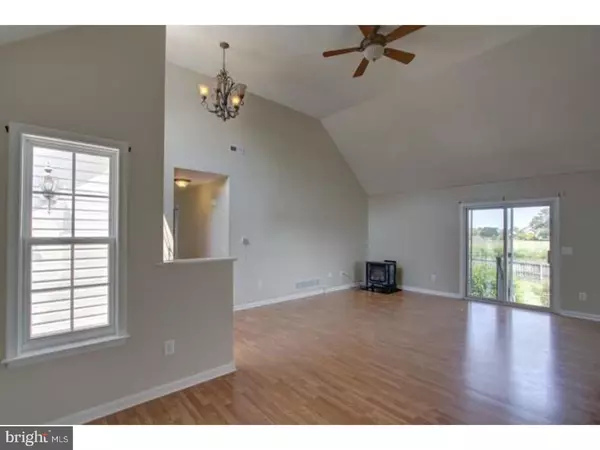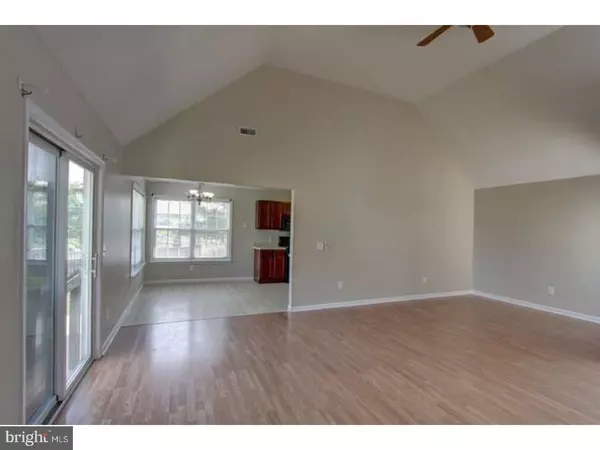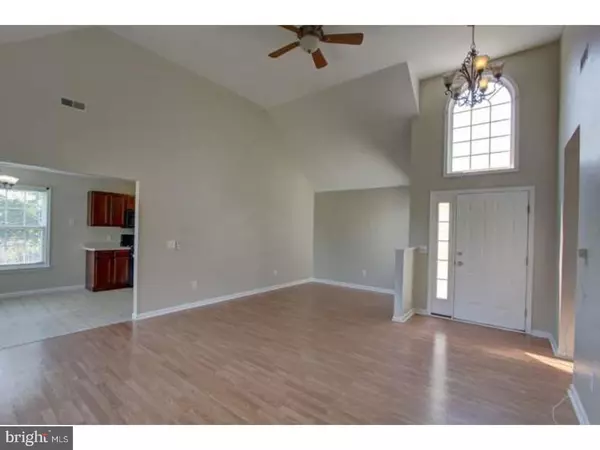$210,000
$215,000
2.3%For more information regarding the value of a property, please contact us for a free consultation.
4 MAPLE SHADE DR Magnolia, DE 19962
3 Beds
2 Baths
0.34 Acres Lot
Key Details
Sold Price $210,000
Property Type Single Family Home
Sub Type Detached
Listing Status Sold
Purchase Type For Sale
Subdivision Woodfield
MLS Listing ID 1001980142
Sold Date 09/10/18
Style Ranch/Rambler
Bedrooms 3
Full Baths 2
HOA Fees $19/ann
HOA Y/N Y
Originating Board TREND
Year Built 2003
Annual Tax Amount $844
Tax Year 2017
Lot Size 0.335 Acres
Acres 0.74
Lot Dimensions 64X230
Property Description
Jump on this quickly because there are few homes available in this price range with a beautiful, peaceful water view, nestled on .74 acres (MLS is wrong) but feels like 5 acres due to pond and open area setting. This strategically located open floor plan ranch home features maintenance free flooring in living spaces with carpet in the three bedrooms. Enter the home into a spacious vaulted ceiling great room which exits to the dining area and your galley kitchen with working surfaces galore. Gas cooking, built-in microwave and dishwasher, plenty of cabinets and drawers as well as a conveniently located laundry area are but a few of the positive attributes of this residence. Your master suite has a fabulous view of the pond and celebrates its own bathroom and walk-in closet. The ancillary bedrooms have lighted ceiling fans with windows to let the sunshine in and plenty of closet space. Exit the rear sliding glass door onto the 12' x 24' concrete patio and decide where exactly you are going to put your pool, swingset or other recreational amenities in your fully fenced yard. You'll celebrate a feeling of extra space and country living being surrounded by the subdivision's open space and enjoying a front row seat to the oversized community pond. The two car garage as storage area to the rear and a concrete pad for additional vehicle parking to the side. Caesar Rodney Schools, close to shopping and Dover Air Force Base, plus a country setting view?.it's all awaiting you! All financing welcomed...USDA eligible! The septic has been certified and all is well. Just bring your personal belongings and you could call this one home quickly.
Location
State DE
County Kent
Area Caesar Rodney (30803)
Zoning AC
Rooms
Other Rooms Living Room, Dining Room, Primary Bedroom, Bedroom 2, Kitchen, Bedroom 1
Interior
Interior Features Primary Bath(s), Butlers Pantry, Ceiling Fan(s), Kitchen - Eat-In
Hot Water Electric
Heating Gas, Hot Water
Cooling Central A/C
Equipment Built-In Range, Dishwasher
Fireplace N
Appliance Built-In Range, Dishwasher
Heat Source Natural Gas
Laundry Main Floor
Exterior
Parking Features Inside Access
Garage Spaces 5.0
Utilities Available Cable TV
Water Access N
View Water
Roof Type Pitched,Shingle
Accessibility None
Attached Garage 2
Total Parking Spaces 5
Garage Y
Building
Lot Description Cul-de-sac, Level
Story 1
Sewer On Site Septic
Water Private/Community Water
Architectural Style Ranch/Rambler
Level or Stories 1
New Construction N
Schools
Elementary Schools W.B. Simpson
School District Caesar Rodney
Others
HOA Fee Include Common Area Maintenance
Senior Community No
Tax ID NM-00-11104-05-6500-000
Ownership Fee Simple
Acceptable Financing Conventional, VA, FHA 203(b), USDA
Listing Terms Conventional, VA, FHA 203(b), USDA
Financing Conventional,VA,FHA 203(b),USDA
Read Less
Want to know what your home might be worth? Contact us for a FREE valuation!

Our team is ready to help you sell your home for the highest possible price ASAP

Bought with Danielle E Johnson • EXP Realty, LLC





