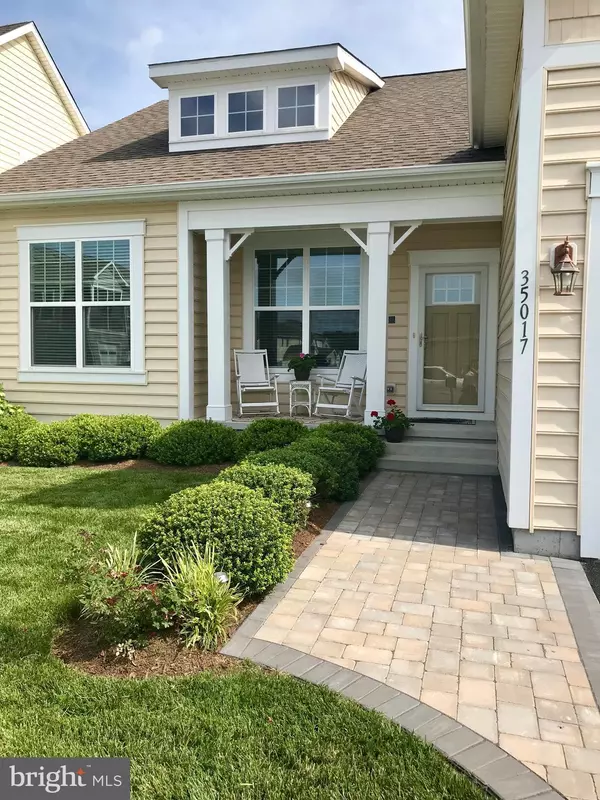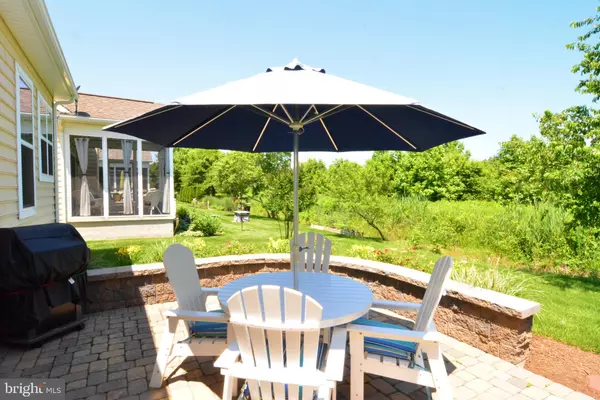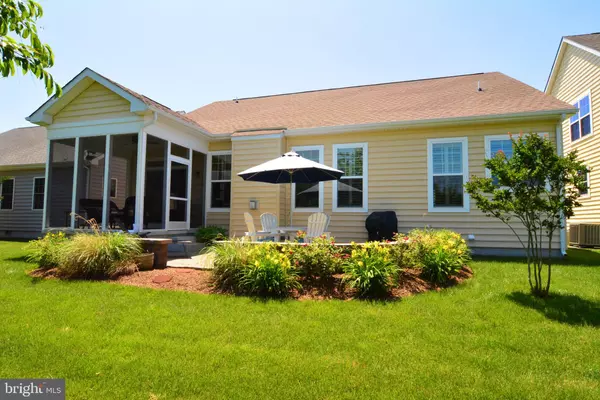$374,500
$389,000
3.7%For more information regarding the value of a property, please contact us for a free consultation.
35017 TYBEE ST Millville, DE 19967
3 Beds
3 Baths
1,996 SqFt
Key Details
Sold Price $374,500
Property Type Single Family Home
Sub Type Detached
Listing Status Sold
Purchase Type For Sale
Square Footage 1,996 sqft
Price per Sqft $187
Subdivision Millville By The Sea
MLS Listing ID 1001799688
Sold Date 09/07/18
Style Coastal,Contemporary
Bedrooms 3
Full Baths 3
HOA Fees $160/ann
HOA Y/N Y
Abv Grd Liv Area 1,996
Originating Board BRIGHT
Year Built 2011
Annual Tax Amount $1,777
Tax Year 2017
Property Description
Amazing coastal home in popular community of Millville by the Sea is only minutes to Bethany Beach. Move in ready & better than new w/ all the upgrades & extras. Sold fully furnished and accessorized. Ideal, private location w/ mature trees/landscaping in rear. This well appointed home boasts 3 bedrooms, den and 3 full baths. Enjoy inviting front porch, rear custom paved patio with stone wall and lovely screened porch. First floor features 2 bedrooms, 2 baths, study/den with french doors, laundry room and open layout for family room, kitchen & dining. Spacious master suite with double closets and plantation shutters. Gourmet kitchen with granite counters, stainless appliances, upgraded cabinets, custom back splash and under cabinet lighting. Beautiful hardwood floors in all the main living areas. Second floor features another family room, guest bedroom, full bath and large walk-in storage. Other highlights include gas fireplace, window treatments, custom paint, fully tiled bathrooms, storm door, ceiling fans, 2 car garage with epoxy floor, outside shower, custom paved front walk, conditioned /insulated crawlspace & more. You'll be impressed with the construction of this home and amazed at the energy efficiency...very low utilities. Amenity rich community offers resort style pool, lifestyle center, beach shuttle and more. Only 4 miles to the beach!
Location
State DE
County Sussex
Area Baltimore Hundred (31001)
Zoning Q 3967
Rooms
Other Rooms Den, 2nd Stry Fam Rm, Laundry, Storage Room, Screened Porch
Main Level Bedrooms 2
Interior
Interior Features Attic, Ceiling Fan(s), Combination Kitchen/Living, Combination Kitchen/Dining, Entry Level Bedroom, Floor Plan - Open, Kitchen - Island, Primary Bath(s), Pantry, Recessed Lighting, Upgraded Countertops, Walk-in Closet(s), Window Treatments, Wood Floors
Hot Water Electric
Heating Heat Pump(s)
Cooling Central A/C, Ceiling Fan(s), Heat Pump(s)
Flooring Ceramic Tile, Partially Carpeted, Hardwood
Fireplaces Number 1
Fireplaces Type Gas/Propane
Equipment Dishwasher, Disposal, Dryer - Electric, Microwave, Oven/Range - Electric, Stainless Steel Appliances, Water Heater, Washer, Refrigerator
Fireplace Y
Window Features Screens
Appliance Dishwasher, Disposal, Dryer - Electric, Microwave, Oven/Range - Electric, Stainless Steel Appliances, Water Heater, Washer, Refrigerator
Heat Source Electric
Laundry Main Floor
Exterior
Exterior Feature Patio(s), Porch(es), Screened
Parking Features Garage - Front Entry, Garage Door Opener
Garage Spaces 6.0
Amenities Available Water/Lake Privileges, Swimming Pool, Jog/Walk Path, Tot Lots/Playground, Community Center, Exercise Room, Billiard Room, Basketball Courts
Water Access N
View Garden/Lawn, Trees/Woods
Roof Type Asphalt,Shingle
Accessibility None
Porch Patio(s), Porch(es), Screened
Attached Garage 2
Total Parking Spaces 6
Garage Y
Building
Lot Description Backs to Trees, Landscaping
Story 2
Sewer Public Sewer
Water Private
Architectural Style Coastal, Contemporary
Level or Stories 2
Additional Building Above Grade, Below Grade
New Construction N
Schools
School District Indian River
Others
HOA Fee Include Trash,Snow Removal
Senior Community No
Tax ID 1-34-16.00-2230.00
Ownership Fee Simple
SqFt Source Estimated
Acceptable Financing Cash, Conventional
Listing Terms Cash, Conventional
Financing Cash,Conventional
Special Listing Condition Standard
Read Less
Want to know what your home might be worth? Contact us for a FREE valuation!

Our team is ready to help you sell your home for the highest possible price ASAP

Bought with John T Rhodes • RE/MAX Coastal





