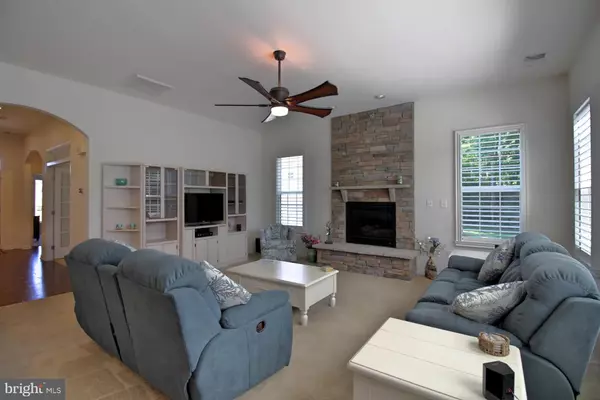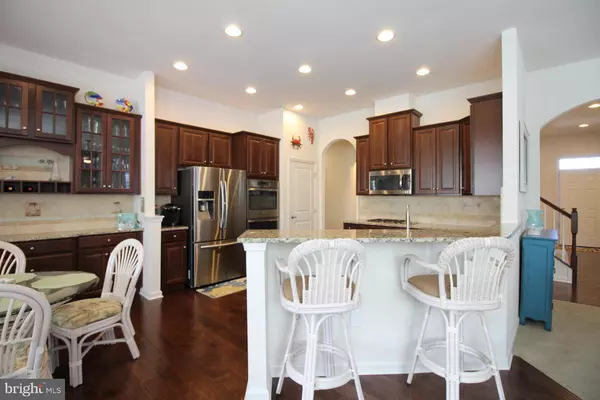$465,000
$475,000
2.1%For more information regarding the value of a property, please contact us for a free consultation.
82 FAIRWAY DR Ocean View, DE 19970
4 Beds
3 Baths
2,850 SqFt
Key Details
Sold Price $465,000
Property Type Single Family Home
Sub Type Detached
Listing Status Sold
Purchase Type For Sale
Square Footage 2,850 sqft
Price per Sqft $163
Subdivision Fairway Village
MLS Listing ID 1001944336
Sold Date 09/09/18
Style Coastal,Contemporary
Bedrooms 4
Full Baths 3
HOA Fees $122/ann
HOA Y/N Y
Abv Grd Liv Area 2,850
Originating Board BRIGHT
Year Built 2014
Annual Tax Amount $2,335
Tax Year 2017
Lot Size 10,293 Sqft
Acres 0.24
Lot Dimensions 65x84x141x71x145
Property Description
An exceptional 4 year old home loaded with upgraded features. This 4 bedroom, 3 bath home boasts an open floor plan flowing from the family room with beautiful stone veneer gas fireplace through to the large 4 season sunroom. In between is the morning room and gourmet kitchen extended to include an impressive built-in hutch with glass doors and wine rack. Step outside on to the multi-level 900 sq ft paver patio, viewing the woods while grilling at the outdoor kitchen. Back inside, the first floor contains the expanded master suite, a guest bedroom and office or 2nd guest bedroom. Upstairs features a large bonus family room and another bedroom and full bathroom, to assure there is plenty of room for everyone. The 3 car insulated garage makes it easy to store your jet ski or boat and still have ample storage space. This home is located less than 4 miles to the beach, in the community of Fairway Village which offers a clubhouse with pool, gym, playground, and tennis. Lawn care is taken care of so that you can join your neighbors in a game of pickleball or other organized social events. Furnishings are negotiable and seller is also offering a 35' boat slip for sale in Bay Colony Marina.
Location
State DE
County Sussex
Area Baltimore Hundred (31001)
Zoning Q
Rooms
Other Rooms Bonus Room
Main Level Bedrooms 3
Interior
Interior Features Attic, Bar, Breakfast Area, Built-Ins, Carpet, Ceiling Fan(s), Combination Dining/Living, Combination Kitchen/Dining, Combination Kitchen/Living, Entry Level Bedroom, Floor Plan - Open, Kitchen - Eat-In, Kitchen - Gourmet, Primary Bath(s), Upgraded Countertops, Walk-in Closet(s), Window Treatments
Hot Water Electric
Heating Heat Pump - Gas BackUp, Heat Pump(s)
Cooling Ceiling Fan(s), Central A/C, Zoned, Heat Pump(s)
Flooring Carpet, Hardwood, Ceramic Tile
Fireplaces Number 1
Fireplaces Type Gas/Propane
Equipment Built-In Microwave, Built-In Range, Dishwasher, Disposal, Dryer - Electric, Oven - Double, Oven/Range - Gas, Refrigerator, Stainless Steel Appliances, Washer, Washer - Front Loading
Furnishings No
Fireplace Y
Window Features Screens
Appliance Built-In Microwave, Built-In Range, Dishwasher, Disposal, Dryer - Electric, Oven - Double, Oven/Range - Gas, Refrigerator, Stainless Steel Appliances, Washer, Washer - Front Loading
Heat Source Electric, Bottled Gas/Propane
Laundry Has Laundry, Main Floor
Exterior
Exterior Feature Patio(s)
Parking Features Garage - Side Entry, Garage Door Opener, Oversized
Garage Spaces 3.0
Amenities Available Pool - Outdoor, Tennis Courts, Fitness Center, Tot Lots/Playground, Recreational Center
Water Access N
View Garden/Lawn, Trees/Woods
Roof Type Architectural Shingle
Street Surface Paved
Accessibility 2+ Access Exits, Level Entry - Main
Porch Patio(s)
Road Frontage Private
Attached Garage 3
Total Parking Spaces 3
Garage Y
Building
Story 2
Sewer Public Sewer
Water Public
Architectural Style Coastal, Contemporary
Level or Stories 2
Additional Building Above Grade, Below Grade
New Construction N
Schools
School District Indian River
Others
HOA Fee Include Lawn Maintenance,Common Area Maintenance,Snow Removal,Pool(s)
Senior Community No
Tax ID 134-16.00-2052.00
Ownership Fee Simple
SqFt Source Estimated
Security Features Motion Detectors,Security System,Smoke Detector
Acceptable Financing Cash, Conventional
Listing Terms Cash, Conventional
Financing Cash,Conventional
Special Listing Condition Standard
Read Less
Want to know what your home might be worth? Contact us for a FREE valuation!

Our team is ready to help you sell your home for the highest possible price ASAP

Bought with Barbara "Babs" Morales • Berkshire Hathaway HomeServices PenFed Realty





