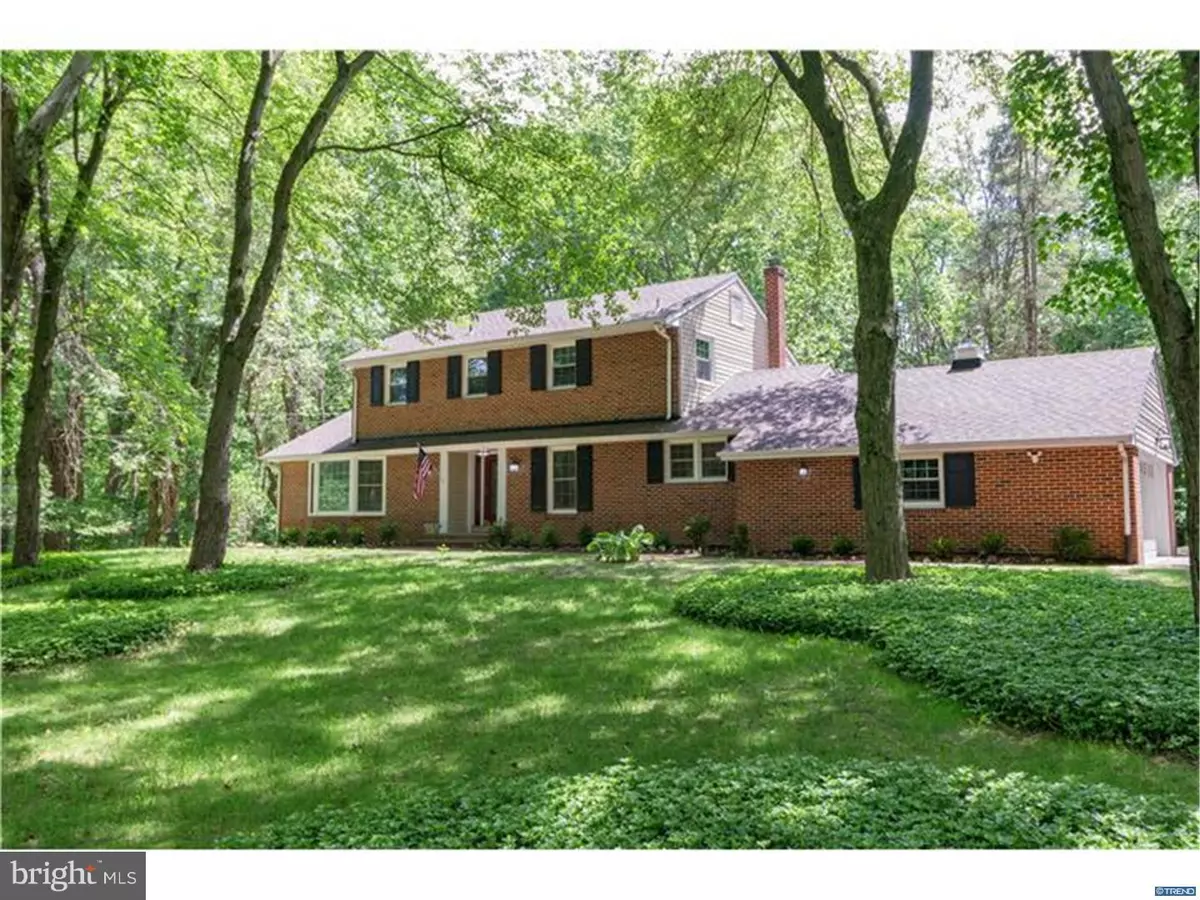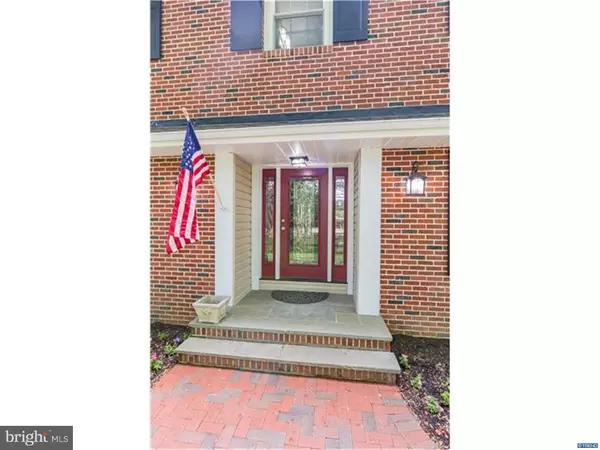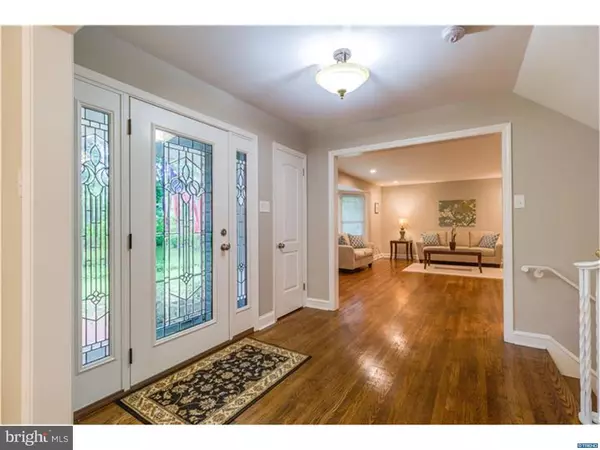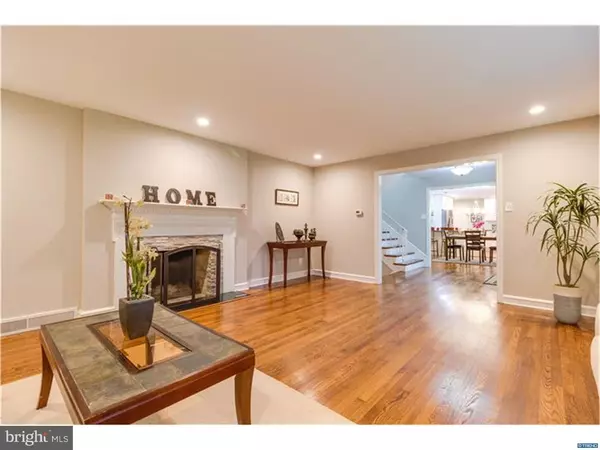$500,000
$524,900
4.7%For more information regarding the value of a property, please contact us for a free consultation.
111 BROOKHILL DR Hockessin, DE 19707
4 Beds
3 Baths
3,500 SqFt
Key Details
Sold Price $500,000
Property Type Single Family Home
Sub Type Detached
Listing Status Sold
Purchase Type For Sale
Square Footage 3,500 sqft
Price per Sqft $142
Subdivision Brookhill Farms
MLS Listing ID 1001578780
Sold Date 08/28/18
Style Colonial
Bedrooms 4
Full Baths 3
HOA Y/N N
Abv Grd Liv Area 3,500
Originating Board TREND
Year Built 1960
Annual Tax Amount $5,562
Tax Year 2017
Lot Size 1.670 Acres
Acres 1.67
Lot Dimensions 348*242
Property Description
Another beautiful renovation by Stevens Construction, Inc., an accredited A+ member with the BBB! This 4 bed 3 bath home is tucked quietly in the woods with a magnificent winding driveway. Upon entry you are greeted by a vast foyer with the formal living room on the left which features a wood burning fireplace and new bay windows. To the right of entry is the huge dining room suitable for large gatherings. The dining room features and open floor plan which connects to the unbelievably beautiful kitchen, complete with brand new stainless appliances! Through the kitchen you can access the large two car garage as well as stairs down to the laundry room. The laundry room has outside access and connects to the rest of the finished lower level that is most conveniently accessed by the main stairs in the entry foyer. When entering the lower level you will find more than enough space for activities, entertaining, a pool table and relaxing with friends and family. The space is neatly broken up into two areas while keeping with the open floor plan, one of which has a stone wood burning fireplace. Sliding glass doors lead to the backyard and there is a full bathroom connected to a bonus room in the lower level. The lower level also features an office with outside access to the driveway. Upstairs, the large master bedroom on the right has a beautifully renovated bathroom with two separate vanities and access to a roof deck. Across the hall is the 2nd bedroom with neutral paint and new windows. Up the stairs again and you will find the remaining two bedrooms with a gorgeous hall bath. This home also features new septic, new HVAC 2018, all new windows 2018. Roof 2015.
Location
State DE
County New Castle
Area Hockssn/Greenvl/Centrvl (30902)
Zoning NC40
Rooms
Other Rooms Living Room, Dining Room, Primary Bedroom, Bedroom 2, Bedroom 3, Kitchen, Family Room, Bedroom 1, Laundry, Other, Attic
Basement Partial, Unfinished
Interior
Interior Features Primary Bath(s)
Hot Water Electric
Heating Oil, Forced Air
Cooling Central A/C
Flooring Wood, Tile/Brick
Fireplaces Number 2
Fireplaces Type Stone
Equipment Cooktop, Oven - Wall, Disposal
Fireplace Y
Appliance Cooktop, Oven - Wall, Disposal
Heat Source Oil
Laundry Lower Floor
Exterior
Exterior Feature Roof
Garage Spaces 5.0
Water Access N
Roof Type Shingle
Accessibility None
Porch Roof
Attached Garage 2
Total Parking Spaces 5
Garage Y
Building
Lot Description Trees/Wooded
Story 2
Foundation Brick/Mortar
Sewer On Site Septic
Water Well
Architectural Style Colonial
Level or Stories 2
Additional Building Above Grade
New Construction N
Schools
Elementary Schools Cooke
Middle Schools Henry B. Du Pont
High Schools Thomas Mckean
School District Red Clay Consolidated
Others
Senior Community No
Tax ID 0801300027
Ownership Fee Simple
Read Less
Want to know what your home might be worth? Contact us for a FREE valuation!

Our team is ready to help you sell your home for the highest possible price ASAP

Bought with Elizabeth A Holst • RE/MAX Elite





