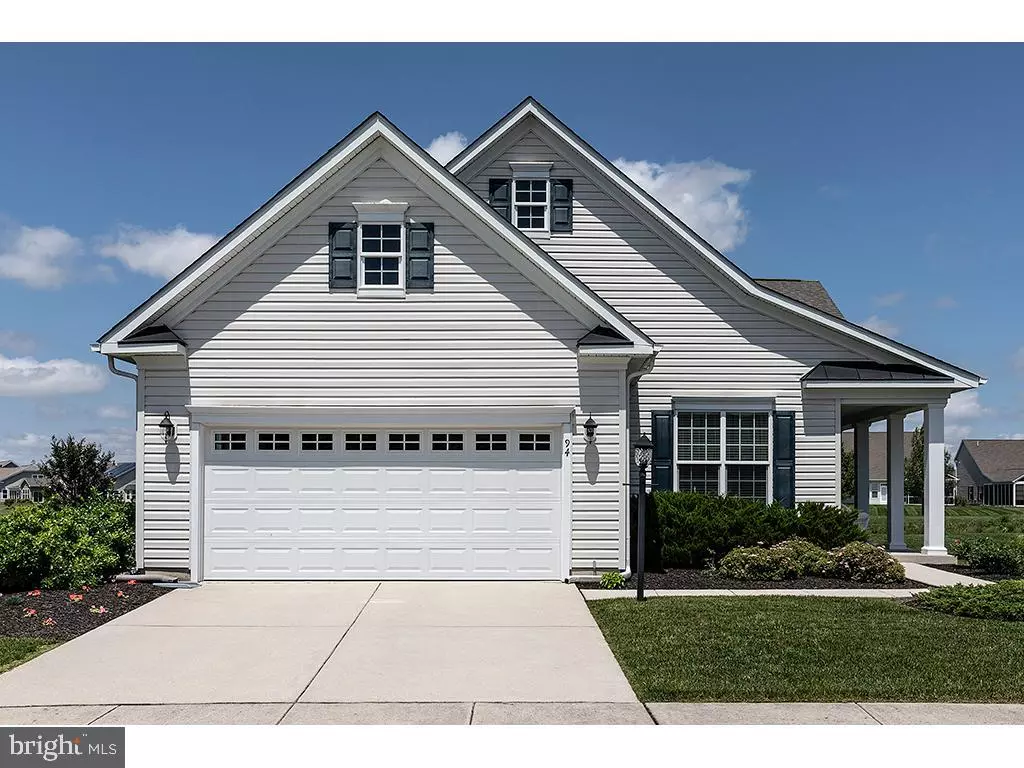$265,000
$275,000
3.6%For more information regarding the value of a property, please contact us for a free consultation.
94 EMILYS PINTAIL DR Bridgeville, DE 19933
2 Beds
2 Baths
2,072 SqFt
Key Details
Sold Price $265,000
Property Type Single Family Home
Sub Type Detached
Listing Status Sold
Purchase Type For Sale
Square Footage 2,072 sqft
Price per Sqft $127
Subdivision Heritage Shores
MLS Listing ID 1001785308
Sold Date 09/14/18
Style Ranch/Rambler
Bedrooms 2
Full Baths 2
HOA Fees $253/mo
HOA Y/N Y
Abv Grd Liv Area 2,072
Originating Board BRIGHT
Year Built 2008
Annual Tax Amount $3,111
Tax Year 2017
Lot Size 6,747 Sqft
Acres 0.15
Property Description
Welcome to Heritage Shores. Waiting for you is a must see Newlyn with spectacular golf course views. Greet your guest while sitting on the front porch. Invite them in, the foyer with transom and side windows surrounding the front door lets the sunshine in. Table is set for dinner in the formal dining room. The room is adorned with crown molding, chair rail, and tray ceiling. Visit in the den or the family room. Chilly, turn on the natural gas fireplace with the flick of a switch. Open floor plan has spacious gourmet kitchen. Cook top in the island for the cook in the family, taking advantage of the impressive view. Double wall ovens and Cherry cabinets with soft close are upgrades as well as the built-in wine rack and custom spice drawers added at the request of the homeowner. Take the conversation outside to the screened in porch or the patio. The patio is also available from your private sitting room in the master suite. The master bathroom has double vanities, walk-in shower, and soaking tub. Relax-Rejuvenate-Renew. The community has something for everyone. Meet and greet neighbors at the clubhouse, the restaurant, the gym, at the inside or outside pool, and now the Sugar Beet Market. Resident artisans showing off their talents along with a host of goods. Weekly entertainment
Location
State DE
County Sussex
Area Northwest Fork Hundred (31012)
Zoning Q
Rooms
Other Rooms Dining Room, Primary Bedroom, Sitting Room, Bedroom 2, Kitchen, Family Room, Den, Foyer, Breakfast Room, Laundry, Primary Bathroom, Full Bath
Main Level Bedrooms 2
Interior
Interior Features Carpet, Ceiling Fan(s), Chair Railings, Combination Kitchen/Living, Floor Plan - Open, Formal/Separate Dining Room, Kitchen - Island, Kitchen - Gourmet, Primary Bath(s), Walk-in Closet(s)
Hot Water Electric
Heating Forced Air, Gas
Cooling Central A/C
Fireplaces Number 1
Fireplaces Type Fireplace - Glass Doors, Gas/Propane
Equipment Built-In Microwave, Cooktop, Dishwasher, Disposal, Dryer - Electric, Oven - Wall, Washer, Water Heater, Oven - Self Cleaning, Refrigerator
Fireplace Y
Appliance Built-In Microwave, Cooktop, Dishwasher, Disposal, Dryer - Electric, Oven - Wall, Washer, Water Heater, Oven - Self Cleaning, Refrigerator
Heat Source Natural Gas
Laundry Main Floor
Exterior
Parking Features Garage - Front Entry
Garage Spaces 2.0
Amenities Available Bar/Lounge, Billiard Room, Club House, Exercise Room, Fitness Center, Game Room, Golf Course, Library, Meeting Room, Pool - Indoor, Pool - Outdoor, Putting Green, Tennis Courts
Water Access N
View Golf Course, Pond
Accessibility None
Attached Garage 2
Total Parking Spaces 2
Garage Y
Building
Story 1
Foundation Slab
Sewer Public Sewer
Water Public
Architectural Style Ranch/Rambler
Level or Stories 1
Additional Building Above Grade, Below Grade
New Construction N
Schools
School District Woodbridge
Others
HOA Fee Include Common Area Maintenance,Recreation Facility
Senior Community Yes
Age Restriction 55
Tax ID 1-31-14.00-190.00
Ownership Fee Simple
SqFt Source Assessor
Acceptable Financing Cash, Conventional, VA
Listing Terms Cash, Conventional, VA
Financing Cash,Conventional,VA
Special Listing Condition Standard
Read Less
Want to know what your home might be worth? Contact us for a FREE valuation!

Our team is ready to help you sell your home for the highest possible price ASAP

Bought with Debbie Shearer • Active Adults Realty

