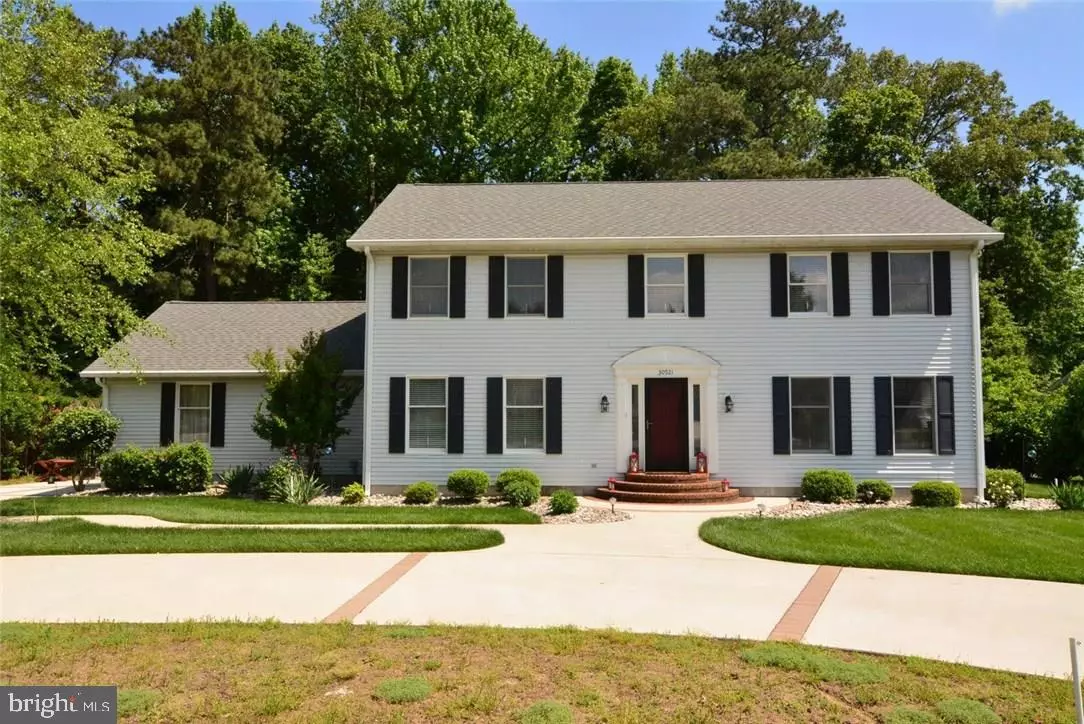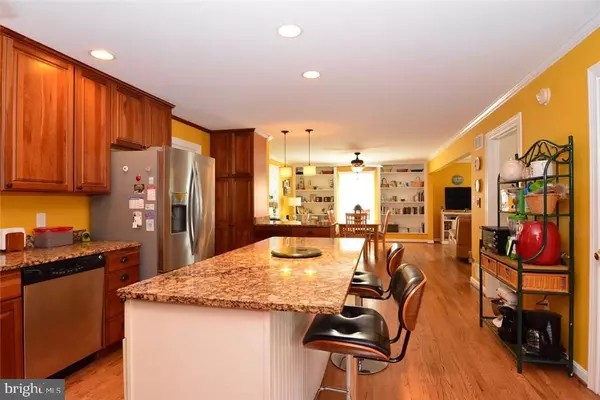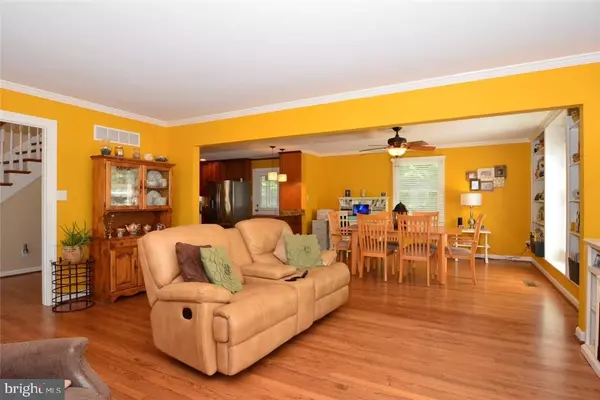$417,525
$419,000
0.4%For more information regarding the value of a property, please contact us for a free consultation.
30921 EDGEWATER DR Lewes, DE 19958
3 Beds
3 Baths
2,400 SqFt
Key Details
Sold Price $417,525
Property Type Single Family Home
Sub Type Detached
Listing Status Sold
Purchase Type For Sale
Square Footage 2,400 sqft
Price per Sqft $173
Subdivision Edgewater Estates
MLS Listing ID 1001585726
Sold Date 09/13/18
Style Coastal
Bedrooms 3
Full Baths 2
Half Baths 1
HOA Fees $4/ann
HOA Y/N Y
Abv Grd Liv Area 2,400
Originating Board SCAOR
Year Built 1987
Annual Tax Amount $1,260
Tax Year 2017
Lot Size 0.522 Acres
Acres 0.43
Lot Dimensions 113x207x141x123
Property Description
Beautiful 3br/ 2.5ba Home in the Exclusive Community of Edgewater Estates. This Home has been Extensively Renovated Inside & Outside. The Open Kitchen Boasts of Cherry Cabinets, Granite Countertops, Stainless Steel Appliances, & Recessed Lighting. Oak Hardwood Floors Thru Out this Two Story Home. Improvements Include a Rinnai Water Heater and Conditioned Crawl Space. The Larger Master Suite Features a Master Bath with Large Tile Shower & New Bath Tub Along with a Cultured Marble Counter Top. The Other Baths Have been Renovated as Well. Conditioned Crawl Space. The Rear Screened in Porch Leads to a Backyard Paradise Including an In Ground Heated SALT Pool with Pavers & a Fire Pit for those Chilly Fall Nights. New 5 Foot Perimeter Wrought Iron Fence for Safety for Both Children & Pets. The Beautifully Landscaped Front Yard is Capped Off by a New Concrete & Paver Circular Driveway. This Waterfront Community Provides a Boat Launch and is in the Cape Henlopen School District. Short Drive ot Lewes & Rehoboth.
Location
State DE
County Sussex
Area Lewes Rehoboth Hundred (31009)
Zoning B
Direction Southeast
Rooms
Other Rooms Living Room, Dining Room, Kitchen, Sun/Florida Room, Laundry
Interior
Interior Features Attic, Kitchen - Island, Combination Kitchen/Living, Pantry, Ceiling Fan(s), Window Treatments
Hot Water Tankless
Heating Gas, Propane, Zoned
Cooling Central A/C, Heat Pump(s), Zoned
Flooring Hardwood
Fireplaces Number 1
Equipment Dishwasher, Disposal, Dryer - Electric, Exhaust Fan, Microwave, Oven/Range - Gas, Oven - Wall, Refrigerator, Washer, Water Heater - Tankless
Furnishings No
Fireplace Y
Window Features Screens
Appliance Dishwasher, Disposal, Dryer - Electric, Exhaust Fan, Microwave, Oven/Range - Gas, Oven - Wall, Refrigerator, Washer, Water Heater - Tankless
Heat Source Bottled Gas/Propane
Laundry Main Floor
Exterior
Exterior Feature Patio(s), Porch(es), Screened
Parking Features Garage Door Opener
Garage Spaces 6.0
Fence Partially
Pool In Ground
Utilities Available Cable TV Available
Amenities Available Boat Ramp
Water Access N
View Garden/Lawn
Roof Type Architectural Shingle
Street Surface Black Top
Accessibility None
Porch Patio(s), Porch(es), Screened
Attached Garage 2
Total Parking Spaces 6
Garage Y
Building
Lot Description Irregular, Landscaping, Partly Wooded
Building Description Dry Wall, Fencing
Story 2
Foundation Block, Crawl Space
Sewer Public Sewer
Water Well, Filter
Architectural Style Coastal
Level or Stories 2
Additional Building Above Grade, Below Grade
Structure Type Dry Wall
New Construction N
Schools
School District Cape Henlopen
Others
Senior Community No
Tax ID 3-34-5.00-385.00
Ownership Fee Simple
SqFt Source Assessor
Security Features Smoke Detector
Acceptable Financing Cash, Conventional, FHA, VA
Horse Property N
Listing Terms Cash, Conventional, FHA, VA
Financing Cash,Conventional,FHA,VA
Special Listing Condition Standard
Read Less
Want to know what your home might be worth? Contact us for a FREE valuation!

Our team is ready to help you sell your home for the highest possible price ASAP

Bought with Lee Ann Wilkinson • Berkshire Hathaway HomeServices PenFed Realty





