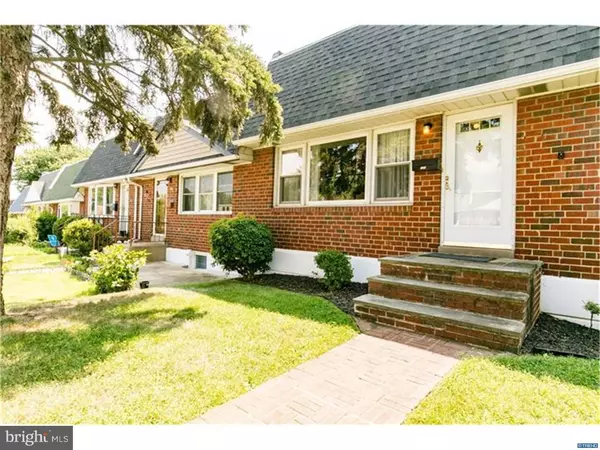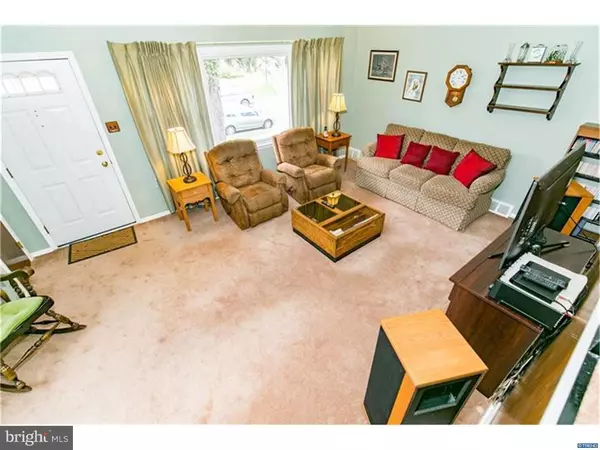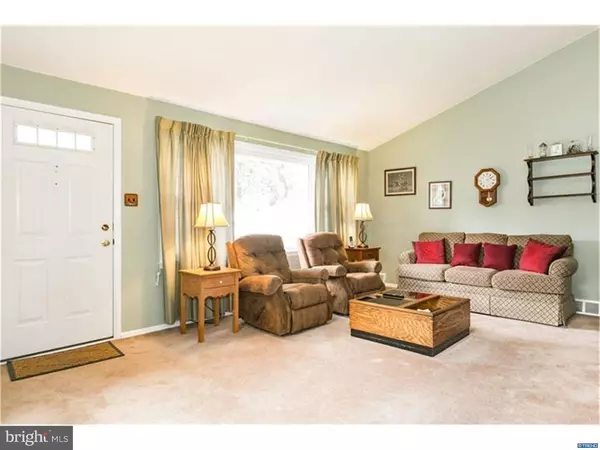$177,500
$175,000
1.4%For more information regarding the value of a property, please contact us for a free consultation.
120 WILTSHIRE RD Claymont, DE 19703
2 Beds
2 Baths
4,792 Sqft Lot
Key Details
Sold Price $177,500
Property Type Townhouse
Sub Type End of Row/Townhouse
Listing Status Sold
Purchase Type For Sale
Subdivision Claymont Village
MLS Listing ID 1002164142
Sold Date 09/14/18
Style Other,Split Level
Bedrooms 2
Full Baths 2
HOA Fees $2/ann
HOA Y/N N
Originating Board TREND
Year Built 1957
Annual Tax Amount $1,093
Tax Year 2017
Lot Size 4,792 Sqft
Acres 0.11
Lot Dimensions 119X40
Property Description
Very rarely do units in Claymont Village come to the market, especially an end-unit. Welcome to 120 Wiltshire Rd. Very unique, All Brick end unit split-level town home. Enter right into the main living room w/ huge vaulted ceilings. Up a short flight of steps to the 2 bedrooms, full bath and storage closet. Down around the corner a few more steps leads you to the kitchen and dining room and a family room den which was converted from the 3rd bedroom. This room has a full bath and could very easily be converted back a Master Bedroom. There is also an unfinished basement where the utilities and laundry are located as well as ample storage. Outback is a concrete patio and a nice sized fenced yard as well as a storage shed. Some of the neighbors have added parking spots back here to give you off-street parking. This is a great little unit, solid, clean and ready for new owners. The roof is apprx 5yrs old and the HVAC is apprx 8yrs old, the windows have also been replaced.
Location
State DE
County New Castle
Area Brandywine (30901)
Zoning NCTH
Rooms
Other Rooms Living Room, Dining Room, Primary Bedroom, Kitchen, Family Room, Bedroom 1, Attic
Basement Partial, Unfinished
Interior
Hot Water Natural Gas
Heating Gas, Forced Air
Cooling Central A/C
Flooring Wood, Fully Carpeted, Tile/Brick
Fireplace N
Heat Source Natural Gas
Laundry Basement
Exterior
Exterior Feature Patio(s)
Water Access N
Roof Type Flat,Shingle
Accessibility None
Porch Patio(s)
Garage N
Building
Lot Description Corner
Story Other
Foundation Brick/Mortar
Sewer Public Sewer
Water Public
Architectural Style Other, Split Level
Level or Stories Other
Structure Type Cathedral Ceilings
New Construction N
Schools
Elementary Schools Claymont
Middle Schools Talley
High Schools Brandywine
School District Brandywine
Others
Senior Community No
Tax ID 0608400515
Ownership Fee Simple
Acceptable Financing Conventional, VA, FHA 203(b)
Listing Terms Conventional, VA, FHA 203(b)
Financing Conventional,VA,FHA 203(b)
Read Less
Want to know what your home might be worth? Contact us for a FREE valuation!

Our team is ready to help you sell your home for the highest possible price ASAP

Bought with Gregory J Rairdan • Patterson-Schwartz - Greenville





