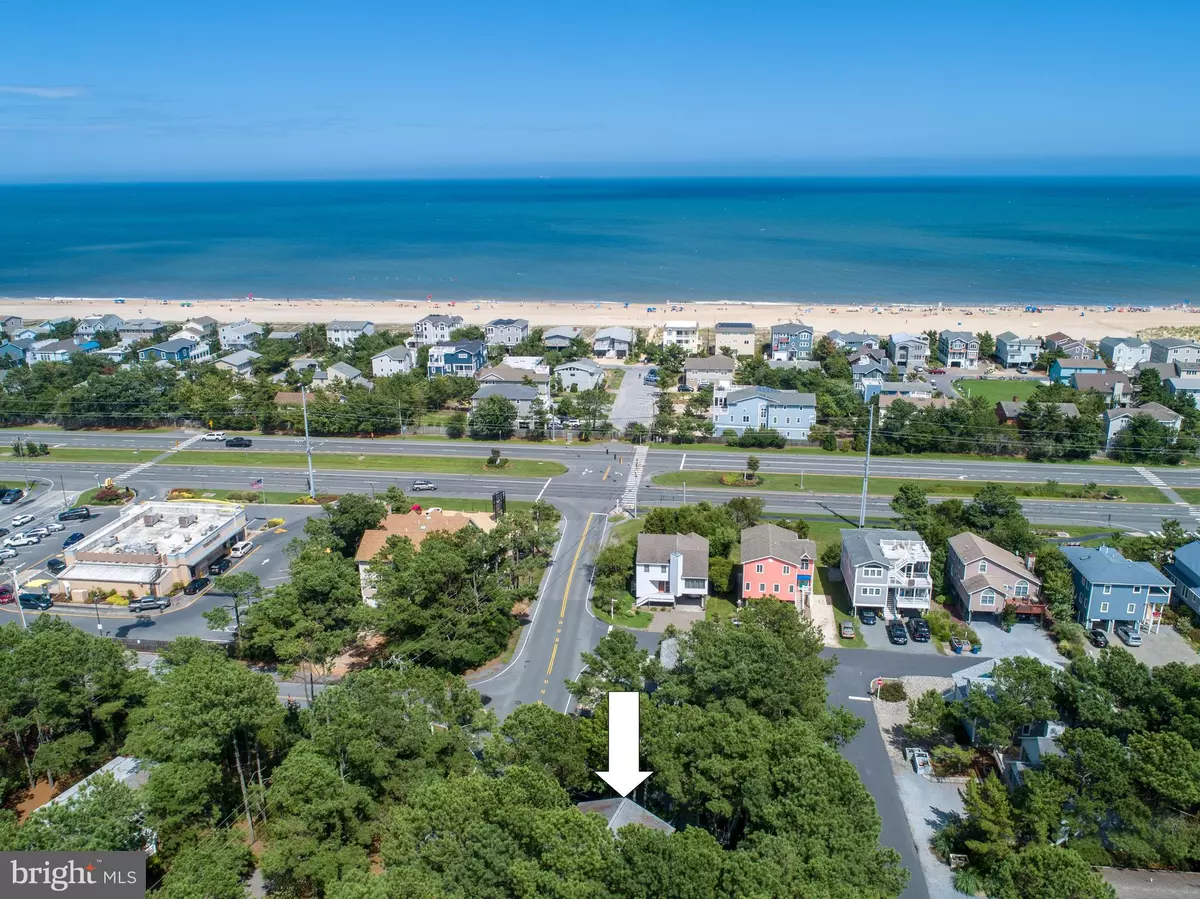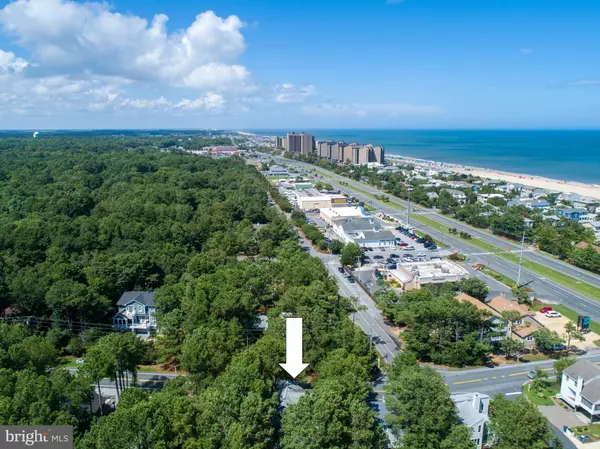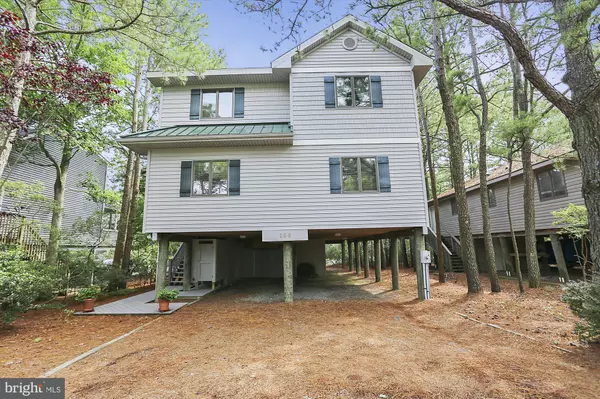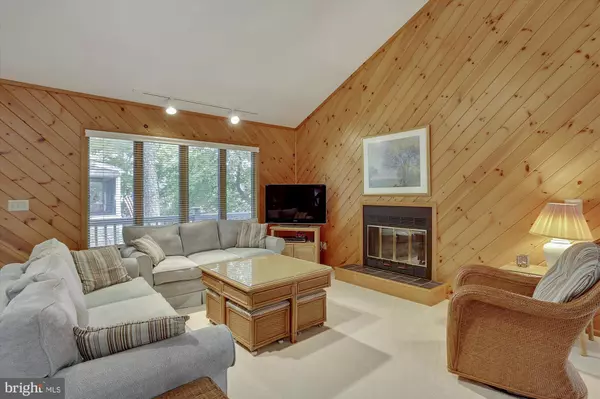$685,000
$699,900
2.1%For more information regarding the value of a property, please contact us for a free consultation.
106 EVERGREEN RD South Bethany, DE 19930
4 Beds
3 Baths
2,076 SqFt
Key Details
Sold Price $685,000
Property Type Single Family Home
Sub Type Detached
Listing Status Sold
Purchase Type For Sale
Square Footage 2,076 sqft
Price per Sqft $329
Subdivision Sandpiper Pines
MLS Listing ID 1002113286
Sold Date 09/21/18
Style Coastal,Contemporary
Bedrooms 4
Full Baths 3
HOA Y/N N
Abv Grd Liv Area 2,076
Originating Board BRIGHT
Year Built 1985
Annual Tax Amount $652
Tax Year 2017
Lot Size 5,000 Sqft
Acres 0.11
Lot Dimensions 50x100
Property Description
An impressive and beautifully maintained coastal home that is just steps to the Atlantic Ocean in South Bethany. This lovely home reflects pride of ownership and you will be impressed when you see it. The open floor plan offers an inviting living/dining area, upgraded kitchen with white cabinetry, stainless steel appliances and granite counter tops, a 1st floor en suite, a remodeled hall bath, plus 2 additional bedrooms. The 2nd floor was added by a popular local builder and features an over-sized master suite with an upgraded bathroom and sitting room with a compact refrigerator and microwave. Enjoy the spacious screened porch, perfect for entertaining or taking a nap after a day at the beach. Extra storage on the lower level for your beach things, plus a wonderful outdoor shower. The exterior is low maintenance, including the deck, railing and siding. You will enjoy the tasteful furnishings throughout to make this home yours! A home inspection was completed prior to home being listed.
Location
State DE
County Sussex
Area Baltimore Hundred (31001)
Zoning Q
Direction North
Rooms
Main Level Bedrooms 3
Interior
Interior Features Built-Ins, Carpet, Ceiling Fan(s), Combination Dining/Living, Entry Level Bedroom, Floor Plan - Open, Kitchen - Gourmet, Kitchen - Island, Skylight(s), Upgraded Countertops, Walk-in Closet(s), Window Treatments, Breakfast Area, Primary Bath(s)
Hot Water Electric
Heating Electric
Cooling Central A/C, Heat Pump(s)
Flooring Carpet, Ceramic Tile, Hardwood
Fireplaces Type Fireplace - Glass Doors, Wood
Equipment Built-In Microwave, Dishwasher, Disposal, Dryer - Electric, Oven - Self Cleaning, Oven/Range - Electric, Stainless Steel Appliances, Washer, Water Heater, Refrigerator
Furnishings Yes
Fireplace Y
Window Features Energy Efficient,Insulated,Screens,Skylights
Appliance Built-In Microwave, Dishwasher, Disposal, Dryer - Electric, Oven - Self Cleaning, Oven/Range - Electric, Stainless Steel Appliances, Washer, Water Heater, Refrigerator
Heat Source Electric
Exterior
Exterior Feature Porch(es), Screened, Deck(s)
Water Access N
Roof Type Architectural Shingle
Accessibility None
Porch Porch(es), Screened, Deck(s)
Garage N
Building
Lot Description Backs to Trees, Landscaping, Road Frontage
Story 2
Foundation Pilings
Sewer Public Sewer
Water Public
Architectural Style Coastal, Contemporary
Level or Stories 2
Additional Building Above Grade
New Construction N
Schools
High Schools Indian River
School District Indian River
Others
Senior Community No
Tax ID 134-17.20-315.00
Ownership Fee Simple
SqFt Source Assessor
Security Features Smoke Detector
Acceptable Financing Cash, Conventional
Listing Terms Cash, Conventional
Financing Cash,Conventional
Special Listing Condition Standard
Read Less
Want to know what your home might be worth? Contact us for a FREE valuation!

Our team is ready to help you sell your home for the highest possible price ASAP

Bought with LISA BARROS • Monument Sotheby's International Realty





