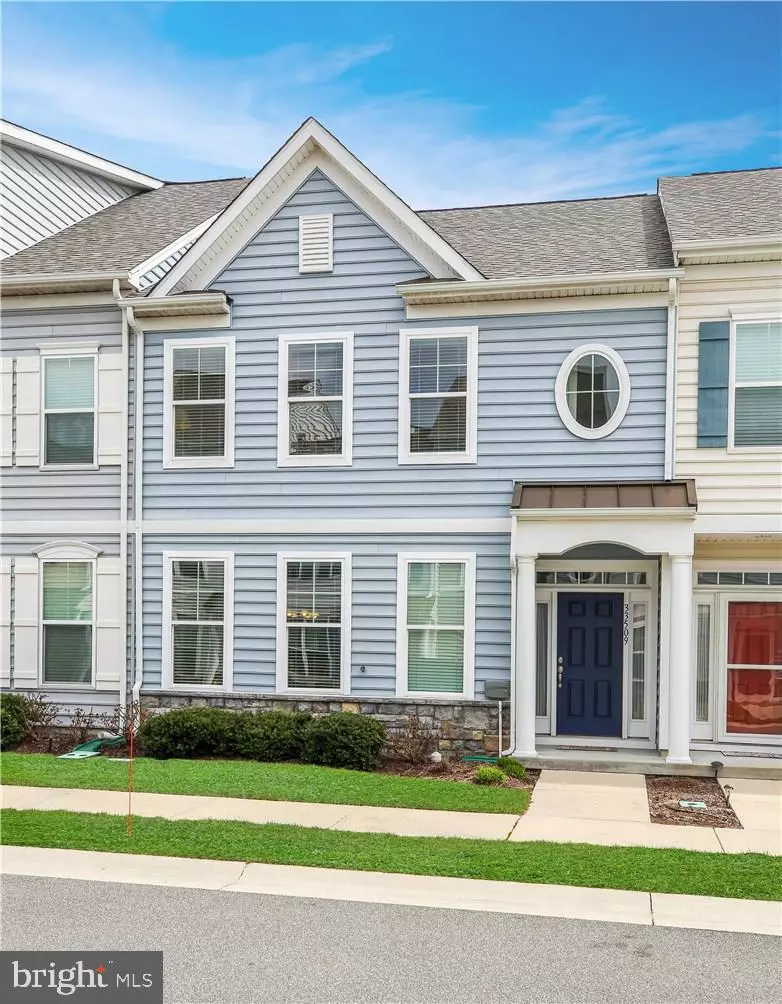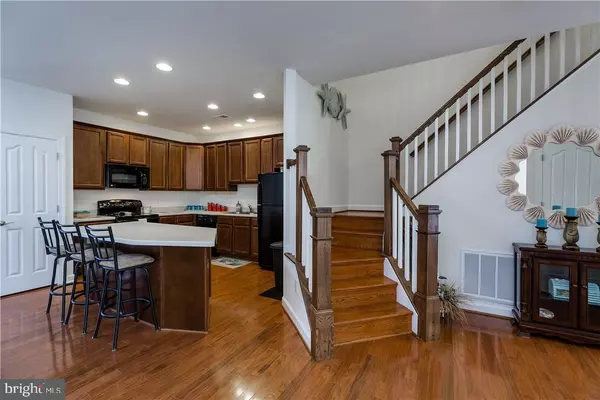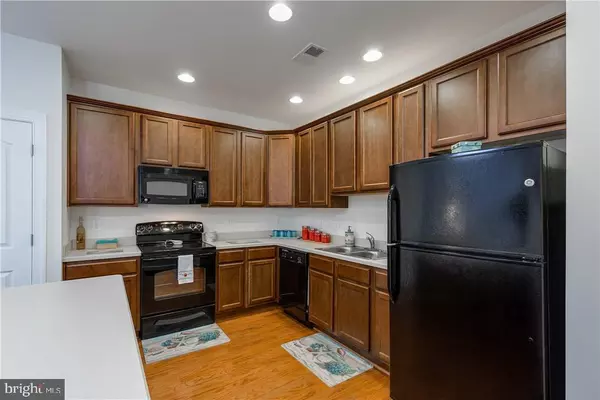$269,000
$269,900
0.3%For more information regarding the value of a property, please contact us for a free consultation.
33509 BELVEDERE ST Millville, DE 19967
3 Beds
3 Baths
1,850 SqFt
Key Details
Sold Price $269,000
Property Type Townhouse
Sub Type Interior Row/Townhouse
Listing Status Sold
Purchase Type For Sale
Square Footage 1,850 sqft
Price per Sqft $145
Subdivision Millville By The Sea
MLS Listing ID 1001571668
Sold Date 09/21/18
Style Other
Bedrooms 3
Full Baths 3
HOA Fees $200/ann
HOA Y/N Y
Abv Grd Liv Area 1,850
Originating Board SCAOR
Year Built 2011
Annual Tax Amount $920
Lot Size 2,614 Sqft
Acres 0.06
Property Description
Beautifully kept Bethany Model Townhome in Millville by the Sea! 3 Bedrooms and 3 FULL baths, hardwood floors and open floor plan in the main living area. Additional recessed lighting added downstairs and tinted windows upstairs to keep the temperature inside consistent. Certified Green Construction. Screened porch leads to fenced in back yard. Attached garage has been painted and the floor is finished with an epoxy coating. Plenty of parking! There is a full bathroom with a tiled shower and bench on the first floor for quick clean up of sandy feet and muddy paws. 2nd Floor Laundry Room. This is the perfect location for your beach retreat, 3 community shuttle stops within a short walk plus the Sand Dollar pool is just steps away. Jump on the bike/walking path to head over to the clubhouse and main amenities. A great opportunity to get into the popular community of Millville by the Sea, use it as your own or rent it out as an investment! Furnishings are negotiable.
Location
State DE
County Sussex
Area Baltimore Hundred (31001)
Zoning GENERAL RESIDENTIAL
Interior
Interior Features Attic, Breakfast Area, Kitchen - Island
Heating Heat Pump(s)
Cooling Central A/C
Flooring Carpet, Hardwood, Tile/Brick
Equipment Dishwasher, Dryer - Electric, Icemaker, Refrigerator, Microwave, Washer
Furnishings No
Fireplace N
Appliance Dishwasher, Dryer - Electric, Icemaker, Refrigerator, Microwave, Washer
Heat Source Electric
Exterior
Exterior Feature Porch(es), Screened
Parking Features Garage Door Opener
Garage Spaces 3.0
Amenities Available Bike Trail, Community Center, Fitness Center, Jog/Walk Path, Tot Lots/Playground, Swimming Pool, Pool - Outdoor, Water/Lake Privileges
Water Access N
Roof Type Shingle,Asphalt
Accessibility None
Porch Porch(es), Screened
Attached Garage 1
Total Parking Spaces 3
Garage Y
Building
Story 2
Foundation Slab
Sewer Public Sewer
Water Public
Architectural Style Other
Level or Stories 2
Additional Building Above Grade
New Construction N
Schools
School District Indian River
Others
HOA Fee Include Lawn Maintenance
Senior Community No
Tax ID 134-16.00-2253.00
Ownership Fee Simple
SqFt Source Estimated
Acceptable Financing Cash, Conventional
Listing Terms Cash, Conventional
Financing Cash,Conventional
Special Listing Condition Standard
Read Less
Want to know what your home might be worth? Contact us for a FREE valuation!

Our team is ready to help you sell your home for the highest possible price ASAP

Bought with BRADLEY ABSHER • Keller Williams Realty





