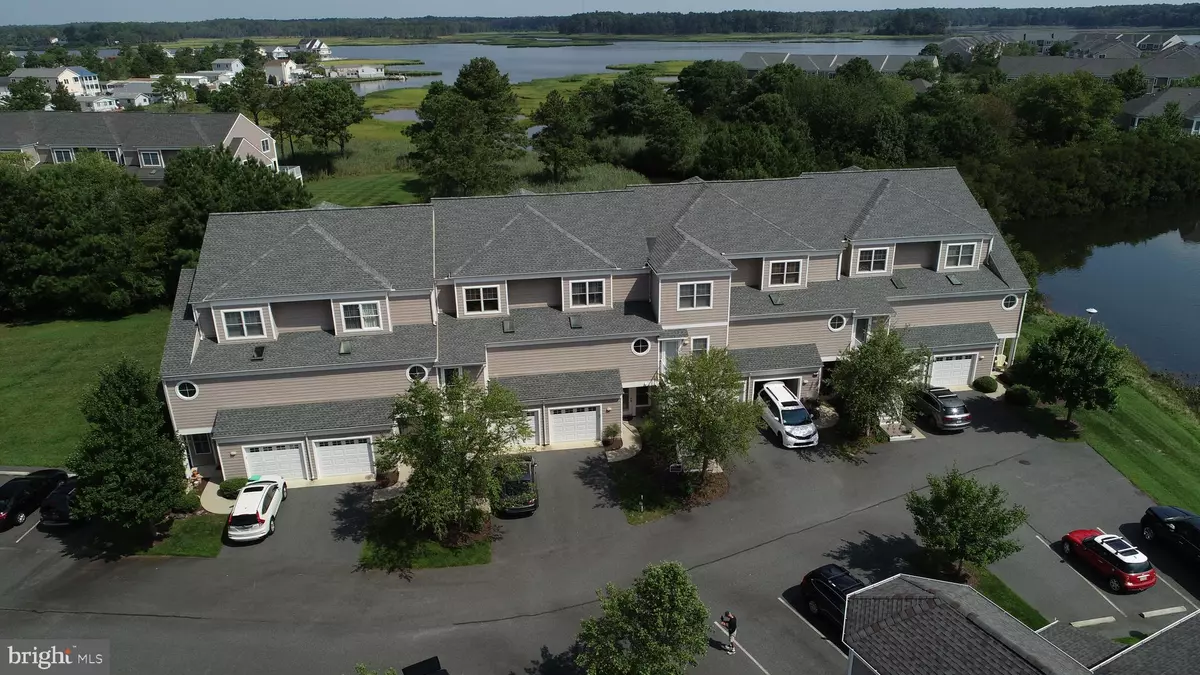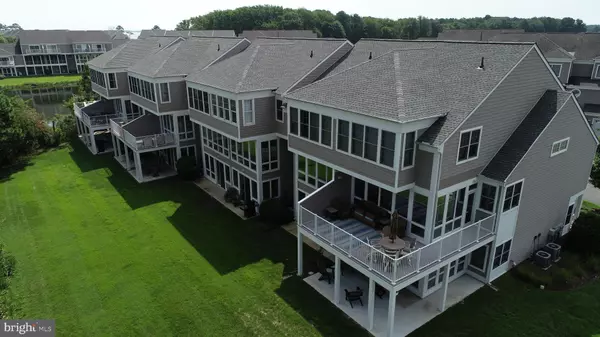$365,000
$409,000
10.8%For more information regarding the value of a property, please contact us for a free consultation.
37163 GULL WATCH WAY #1321 Selbyville, DE 19975
3 Beds
4 Baths
2,500 SqFt
Key Details
Sold Price $365,000
Property Type Condo
Sub Type Condo/Co-op
Listing Status Sold
Purchase Type For Sale
Square Footage 2,500 sqft
Price per Sqft $146
Subdivision Bayville Shores
MLS Listing ID 1001566416
Sold Date 09/21/18
Style Other
Bedrooms 3
Full Baths 3
Half Baths 1
HOA Fees $366/ann
HOA Y/N Y
Abv Grd Liv Area 2,500
Originating Board SCAOR
Year Built 2004
Property Description
Beautifully maintained bayview Court Floorplan (Bayville's most popular). Majestic views. Canal in back yard. Perfect for nature lover or Kayaking enthusiast. Plans approved for addition of 12' x 17' sun deck and covered patio...not in selling price. New HVAC and carpet. Major price reduction. Visit jackdaggett.com, under "featured listings" for floorplan and room by room photos.
Location
State DE
County Sussex
Area Baltimore Hundred (31001)
Zoning HIGH DENSITY RESIDENTIAL
Rooms
Other Rooms Dining Room, Primary Bedroom, Kitchen, Sun/Florida Room, Great Room, Laundry, Additional Bedroom
Interior
Interior Features Attic, Breakfast Area, Entry Level Bedroom, Ceiling Fan(s), Skylight(s), WhirlPool/HotTub, Window Treatments
Hot Water Electric
Heating Forced Air, Heat Pump(s), Zoned
Cooling Central A/C, Heat Pump(s), Zoned
Flooring Carpet, Hardwood, Tile/Brick
Fireplaces Number 1
Fireplaces Type Gas/Propane
Equipment Dishwasher, Disposal, Dryer - Electric, Exhaust Fan, Icemaker, Refrigerator, Microwave, Oven/Range - Electric, Range Hood, Washer, Water Heater
Furnishings No
Fireplace Y
Window Features Insulated,Screens
Appliance Dishwasher, Disposal, Dryer - Electric, Exhaust Fan, Icemaker, Refrigerator, Microwave, Oven/Range - Electric, Range Hood, Washer, Water Heater
Heat Source Electric
Exterior
Parking Features Garage Door Opener
Garage Spaces 4.0
Amenities Available Basketball Courts, Bike Trail, Boat Ramp, Fitness Center, Jog/Walk Path, Reserved/Assigned Parking, Pier/Dock, Tot Lots/Playground, Pool - Outdoor, Swimming Pool, Security, Tennis Courts
Water Access Y
View Bay
Roof Type Architectural Shingle
Accessibility None
Attached Garage 1
Total Parking Spaces 4
Garage Y
Building
Story 3
Foundation Slab
Sewer Public Sewer
Water Private
Architectural Style Other
Level or Stories 3+
Additional Building Above Grade
New Construction N
Schools
School District Indian River
Others
HOA Fee Include Lawn Maintenance
Senior Community No
Tax ID 533-13.00-2.00
Ownership Condominium
SqFt Source Estimated
Acceptable Financing Cash, Conventional
Listing Terms Cash, Conventional
Financing Cash,Conventional
Special Listing Condition Standard
Read Less
Want to know what your home might be worth? Contact us for a FREE valuation!

Our team is ready to help you sell your home for the highest possible price ASAP

Bought with Sally Harrison • Coldwell Banker Realty





