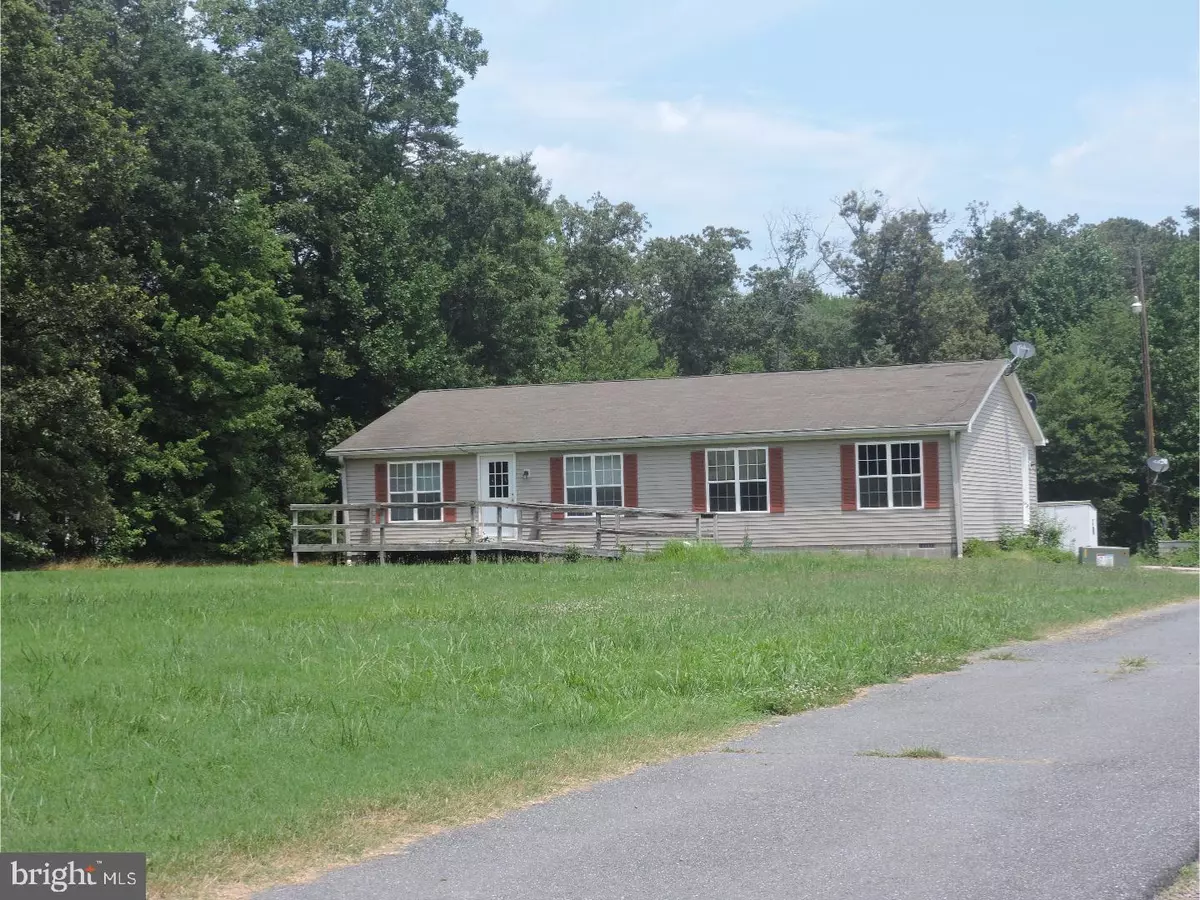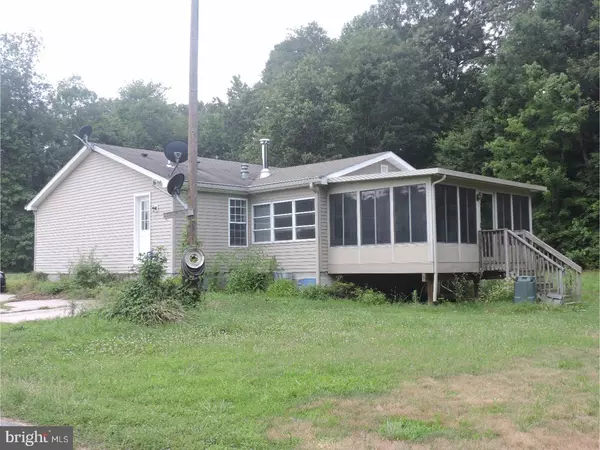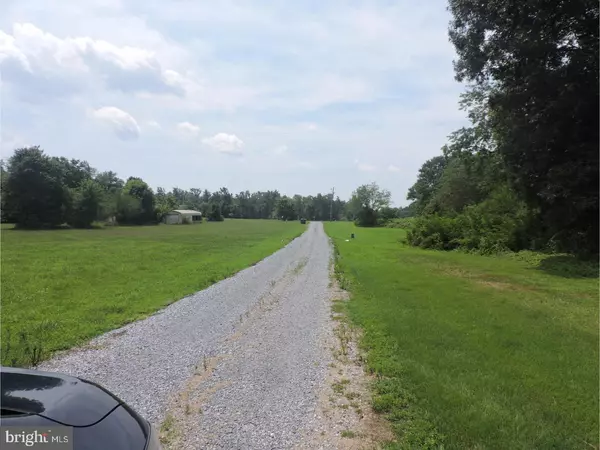$130,000
$139,900
7.1%For more information regarding the value of a property, please contact us for a free consultation.
1472 LORDS CORNER RD Felton, DE 19943
3 Beds
2 Baths
1,860 SqFt
Key Details
Sold Price $130,000
Property Type Single Family Home
Sub Type Detached
Listing Status Sold
Purchase Type For Sale
Square Footage 1,860 sqft
Price per Sqft $69
Subdivision None Available
MLS Listing ID 1000367129
Sold Date 09/21/18
Style Other
Bedrooms 3
Full Baths 2
HOA Y/N N
Abv Grd Liv Area 1,860
Originating Board TREND
Year Built 1997
Annual Tax Amount $1,029
Tax Year 2017
Lot Size 2.000 Acres
Acres 2.0
Lot Dimensions 1
Property Description
2 Acre Lot! 3 bedroom 2 bath Doublewide. Enjoy the quiet evenings this great country setting offers near the Maryland line. This spacious 1800+ sq ft home offers an open floor plan kitchen, L/R and dining area, large owner suite, laundry room, family room area, and sunroom. Septic replacement in 2011 allows for possible future home placement up to 5-6 bedroom home or potential additional structure (County determination). Home sits back away from the road and has a beautiful wooded lot, offers 3 sheds and a workshop, woodstove, and compressor unit. Owner recently replaced the majority of home and pump house plumbing. Home in need of some TLC and may not qualify for traditional financing.
Location
State DE
County Kent
Area Lake Forest (30804)
Zoning AR
Rooms
Other Rooms Living Room, Dining Room, Primary Bedroom, Bedroom 2, Kitchen, Family Room, Bedroom 1, Sun/Florida Room, Laundry, Other
Interior
Interior Features Primary Bath(s), Kitchen - Island, Ceiling Fan(s), Wood Stove, Breakfast Area
Hot Water Electric
Heating Forced Air
Cooling Central A/C
Flooring Vinyl
Equipment Cooktop, Oven - Self Cleaning
Fireplace N
Appliance Cooktop, Oven - Self Cleaning
Heat Source Natural Gas
Laundry Main Floor
Exterior
Water Access N
Roof Type Shingle
Accessibility Mobility Improvements
Garage N
Building
Lot Description Front Yard, Rear Yard, SideYard(s)
Story 1
Foundation Concrete Perimeter, Brick/Mortar
Sewer On Site Septic
Water Well
Architectural Style Other
Level or Stories 1
Additional Building Above Grade, Shed
New Construction N
Schools
Middle Schools W.T. Chipman
High Schools Lake Forest
School District Lake Forest
Others
Senior Community No
Tax ID SM-00-12500-01-4802-000
Ownership Fee Simple
Acceptable Financing Conventional, FHA 203(k)
Listing Terms Conventional, FHA 203(k)
Financing Conventional,FHA 203(k)
Read Less
Want to know what your home might be worth? Contact us for a FREE valuation!

Our team is ready to help you sell your home for the highest possible price ASAP

Bought with Michael Terranova Jr. • Patterson-Schwartz-Hockessin





