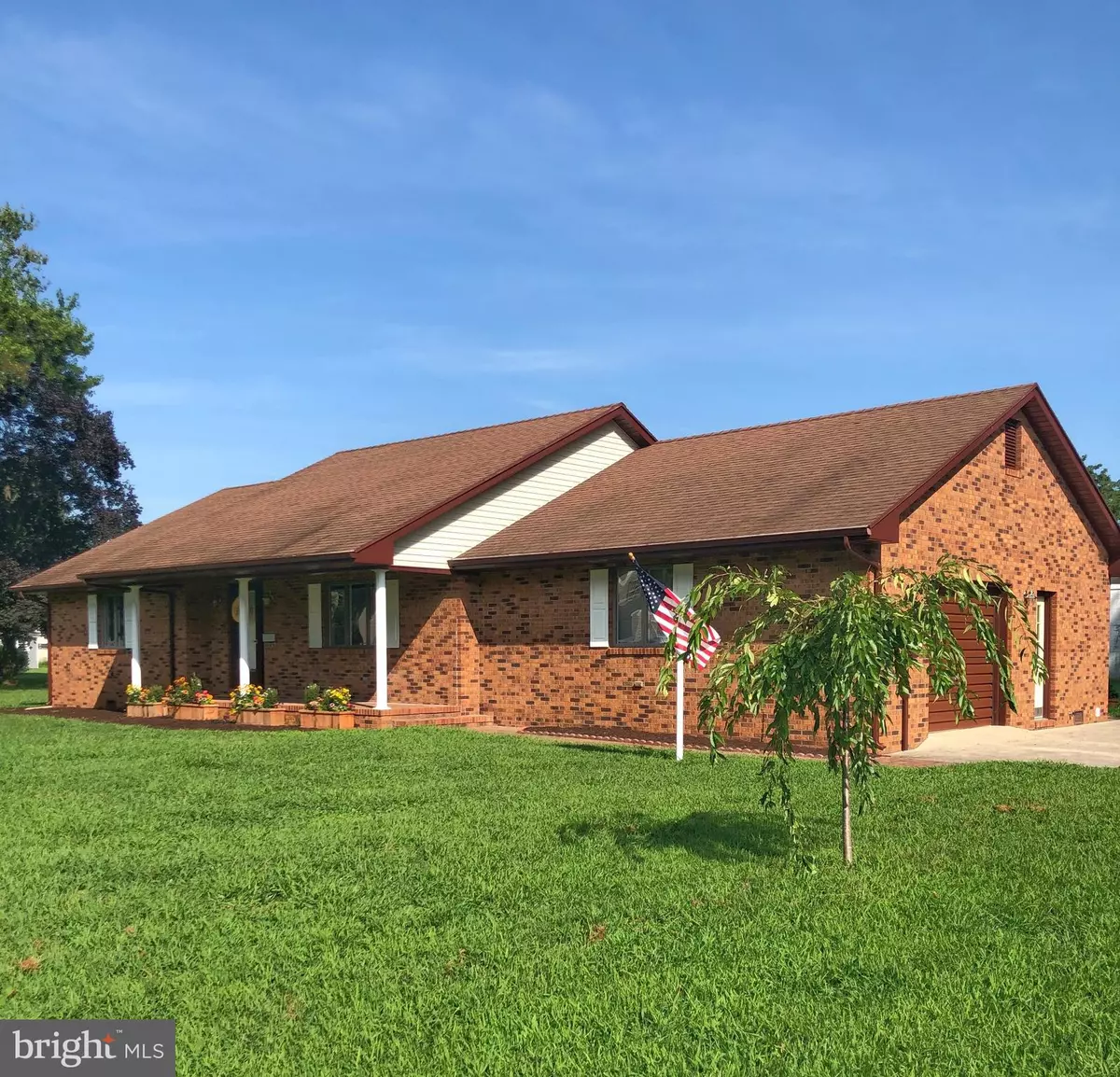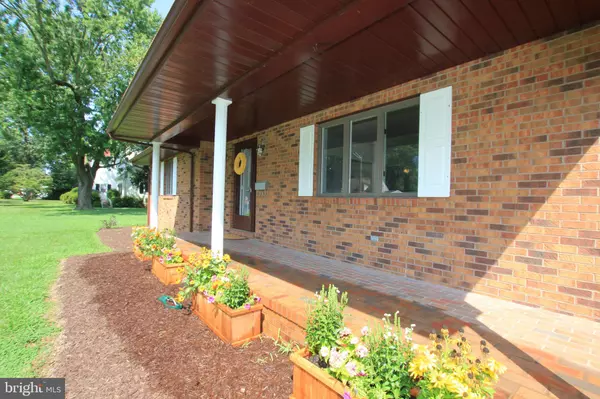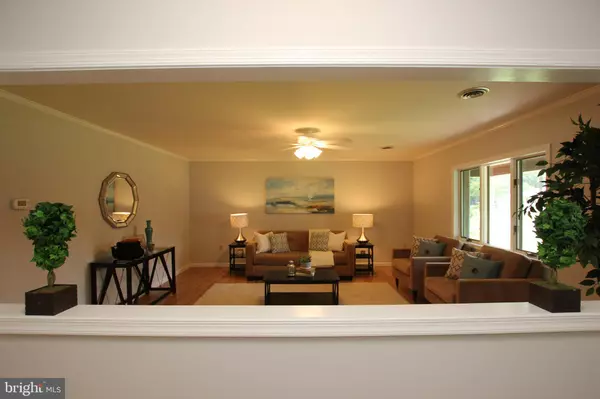$200,000
$200,000
For more information regarding the value of a property, please contact us for a free consultation.
108 ELLIOTT DR Bridgeville, DE 19933
2 Beds
3 Baths
1,986 SqFt
Key Details
Sold Price $200,000
Property Type Single Family Home
Sub Type Detached
Listing Status Sold
Purchase Type For Sale
Square Footage 1,986 sqft
Price per Sqft $100
Subdivision None Available
MLS Listing ID 1002176188
Sold Date 09/25/18
Style Ranch/Rambler
Bedrooms 2
Full Baths 2
Half Baths 1
HOA Y/N N
Abv Grd Liv Area 1,922
Originating Board BRIGHT
Year Built 1982
Annual Tax Amount $1,570
Tax Year 2017
Lot Size 0.533 Acres
Acres 0.53
Property Description
Bridgeville Charmer. This home was lovingly cared for, recently renovated and will selfishly draw you in with its serenity. With nearly 2,000 sq. ft. of light and bright living space all on one level including a16 x16 window-lined sun room, 2 1/2 baths, gorgeous laminate flooring, a 17 x17 living room, Central Vacuum, an attached 1.5-car extended finished garage, an additional detached 2-car garage with ample room for sharpening a skill you ve always wanted to master. Escape to the inviting front porch and enjoy the manicured lawn.Set among fine homes and broad tree-lined streets, this is one of only a few homes for sale in the town. Bridgeville is one of the oldest surviving communities, 1680 s, in western Sussex with a population just over 2,000 and is 37 miles to Bethany Beach, 30 miles to Lewes, and 26 miles to Salisbury, MD. Very easy to show.
Location
State DE
County Sussex
Area Northwest Fork Hundred (31012)
Zoning Q
Direction South
Rooms
Other Rooms Living Room, Dining Room, Primary Bedroom, Bedroom 2, Kitchen, Foyer, Sun/Florida Room, Laundry, Office, Bathroom 2, Bathroom 3, Primary Bathroom
Basement Partial, Outside Entrance
Main Level Bedrooms 2
Interior
Interior Features Built-Ins, Carpet, Ceiling Fan(s), Central Vacuum, Combination Kitchen/Dining, Crown Moldings, Entry Level Bedroom, Attic/House Fan, Primary Bath(s), Stall Shower, Store/Office, Walk-in Closet(s)
Hot Water Electric
Heating Baseboard
Cooling Central A/C
Equipment Central Vacuum, Built-In Microwave, Built-In Range, Dishwasher, Oven - Self Cleaning, Range Hood, Refrigerator
Appliance Central Vacuum, Built-In Microwave, Built-In Range, Dishwasher, Oven - Self Cleaning, Range Hood, Refrigerator
Heat Source Electric
Laundry Has Laundry, Main Floor
Exterior
Exterior Feature Porch(es)
Parking Features Additional Storage Area, Built In, Garage - Side Entry, Garage Door Opener, Garage - Front Entry, Inside Access, Oversized
Garage Spaces 7.0
Water Access N
Accessibility 2+ Access Exits, Grab Bars Mod
Porch Porch(es)
Attached Garage 1
Total Parking Spaces 7
Garage Y
Building
Story 1
Sewer Public Septic
Water Public
Architectural Style Ranch/Rambler
Level or Stories 1
Additional Building Above Grade, Below Grade
New Construction N
Schools
School District Woodbridge
Others
Senior Community No
Tax ID 131-10.20-71.00
Ownership Fee Simple
SqFt Source Estimated
Acceptable Financing Cash, Conventional, FHA, USDA, VA
Listing Terms Cash, Conventional, FHA, USDA, VA
Financing Cash,Conventional,FHA,USDA,VA
Special Listing Condition Standard
Read Less
Want to know what your home might be worth? Contact us for a FREE valuation!

Our team is ready to help you sell your home for the highest possible price ASAP

Bought with ROXANNE SPRAGUE • Coldwell Banker Resort Realty - Seaford





