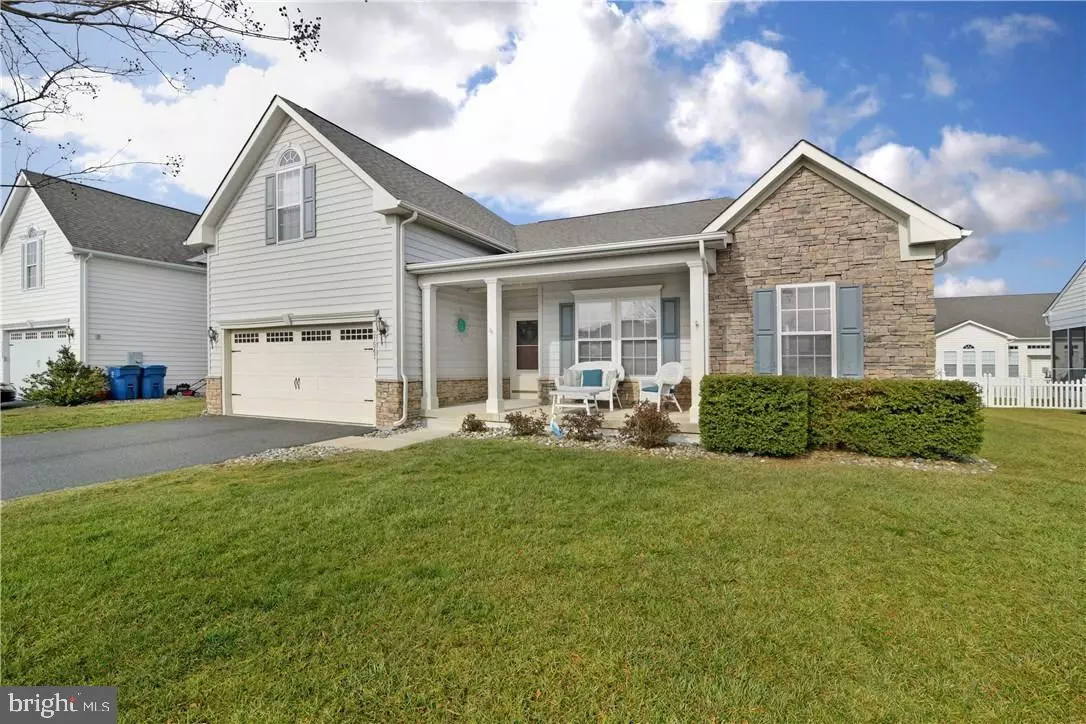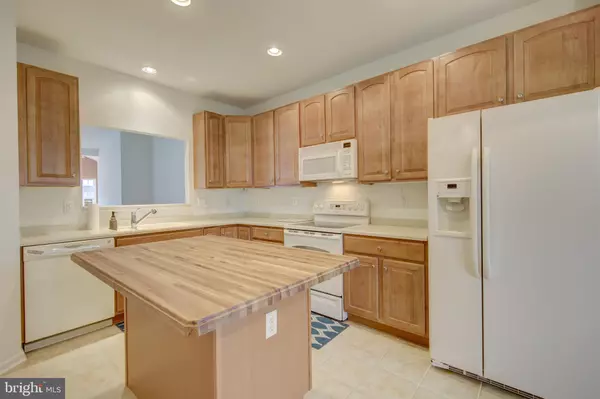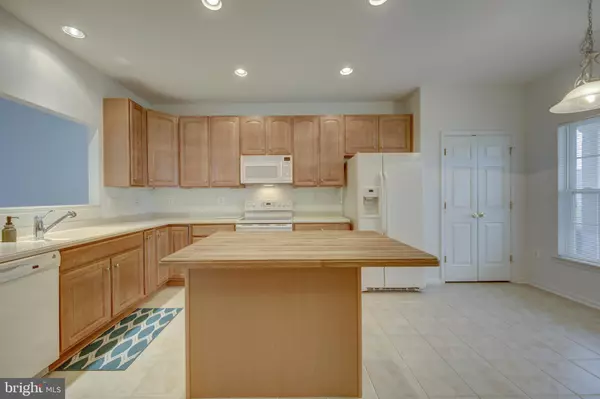$321,077
$319,900
0.4%For more information regarding the value of a property, please contact us for a free consultation.
37547 JANICE CIR Selbyville, DE 19975
4 Beds
2 Baths
2,240 SqFt
Key Details
Sold Price $321,077
Property Type Single Family Home
Sub Type Detached
Listing Status Sold
Purchase Type For Sale
Square Footage 2,240 sqft
Price per Sqft $143
Subdivision Bayview Landing
MLS Listing ID 1001569816
Sold Date 09/21/18
Style Coastal
Bedrooms 4
Full Baths 2
HOA Fees $86/ann
HOA Y/N Y
Abv Grd Liv Area 2,240
Originating Board SCAOR
Year Built 2006
Lot Size 8,712 Sqft
Acres 0.2
Property Description
Ideally located minutes from Fenwick Island and Ocean City, Maryland, this bright and modern 3 bedroom, 2 bath home offers one level living, large fenced in yard, front covered porch and spacious rear deck. Inside you will find tons of upgrades such as hardwood in the foyer, ceramic tile baths, gas fireplace with stone surround, cathedral ceilings, sunroom with skylights, corian countertops, butcher block island, under cabinet lighting and laundry sink. The owners suite includes a soaking tub with separate shower and walk in closet. The second floor mediaroom can easily be converted into a 4th bedroom. Bayview Landing offers a pool and clubhouse and is conveniently located near shopping, restaurants and all the amenities our beach towns have to offer. Low HOA fees.
Location
State DE
County Sussex
Area Baltimore Hundred (31001)
Zoning MEDIUM RESIDENTIAL
Rooms
Other Rooms Primary Bedroom, Additional Bedroom
Basement Sump Pump
Main Level Bedrooms 3
Interior
Interior Features Attic, Kitchen - Eat-In, Kitchen - Island, Pantry, Entry Level Bedroom, Ceiling Fan(s), Window Treatments
Hot Water Propane
Heating Propane
Cooling Central A/C
Flooring Carpet, Hardwood, Tile/Brick
Fireplaces Number 1
Fireplaces Type Gas/Propane
Equipment Dishwasher, Disposal, Icemaker, Refrigerator, Microwave, Oven/Range - Electric, Washer/Dryer Hookups Only, Water Heater
Furnishings No
Fireplace Y
Window Features Screens
Appliance Dishwasher, Disposal, Icemaker, Refrigerator, Microwave, Oven/Range - Electric, Washer/Dryer Hookups Only, Water Heater
Heat Source Bottled Gas/Propane
Exterior
Exterior Feature Deck(s), Porch(es)
Parking Features Garage - Front Entry
Garage Spaces 2.0
Fence Fully
Utilities Available Cable TV Available
Amenities Available Community Center, Swimming Pool, Pool - Outdoor
Water Access N
Roof Type Architectural Shingle
Accessibility Other
Porch Deck(s), Porch(es)
Attached Garage 2
Total Parking Spaces 2
Garage Y
Building
Lot Description Cleared, Landscaping
Story 2
Foundation Concrete Perimeter, Crawl Space
Sewer Public Sewer
Water Private
Architectural Style Coastal
Level or Stories 2
Additional Building Above Grade
Structure Type Vaulted Ceilings
New Construction N
Schools
School District Indian River
Others
Senior Community No
Tax ID 533-13.00-197.00
Ownership Fee Simple
SqFt Source Estimated
Acceptable Financing Cash, Conventional
Listing Terms Cash, Conventional
Financing Cash,Conventional
Special Listing Condition Standard
Read Less
Want to know what your home might be worth? Contact us for a FREE valuation!

Our team is ready to help you sell your home for the highest possible price ASAP

Bought with Robert Taylor • Keller Williams Realty





