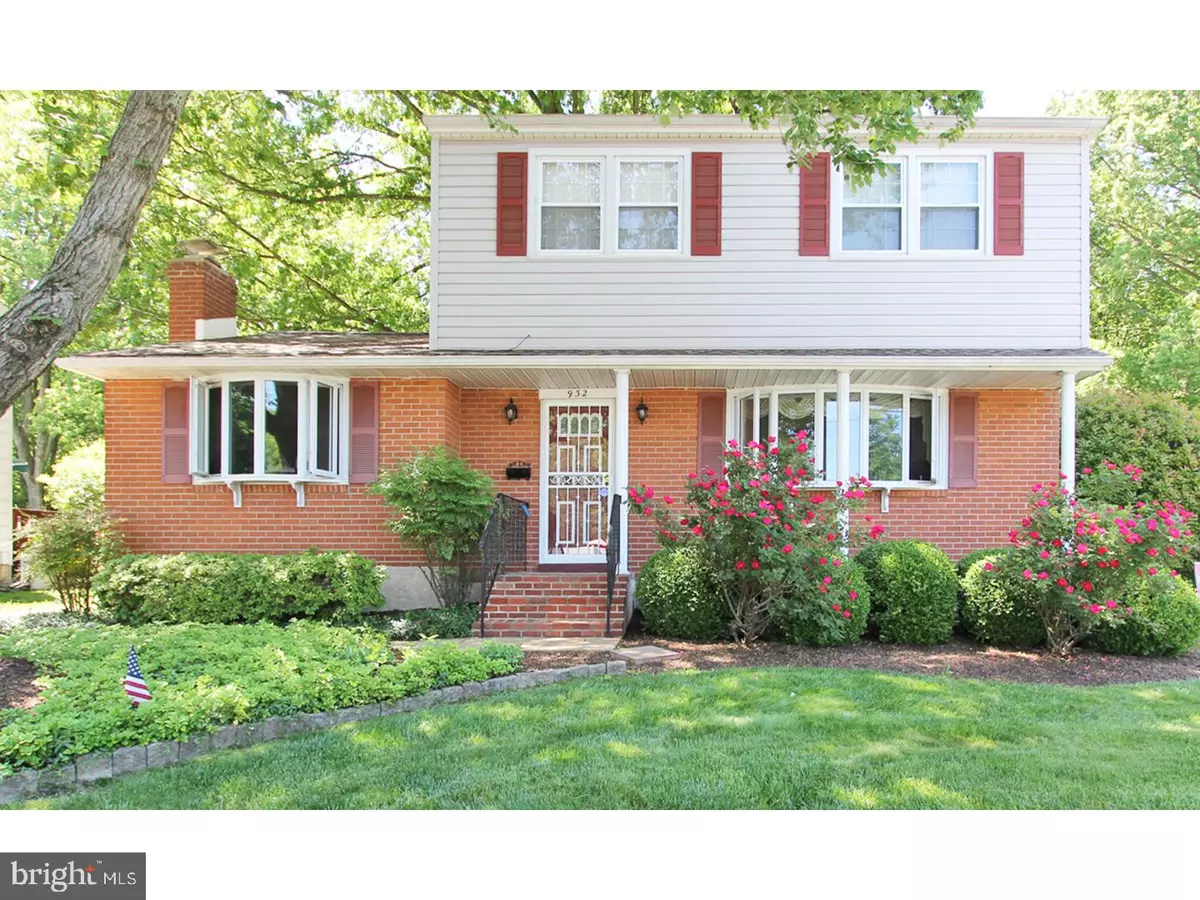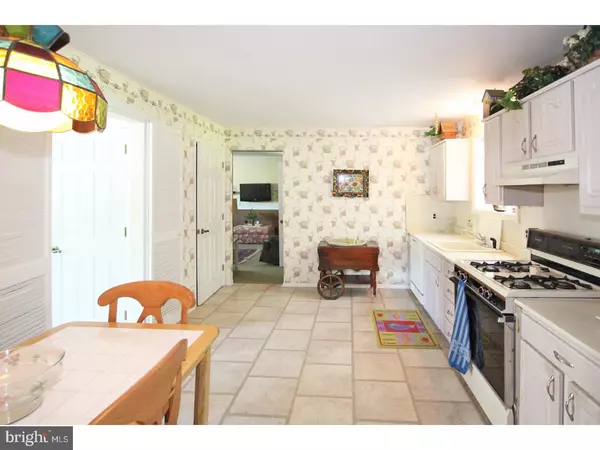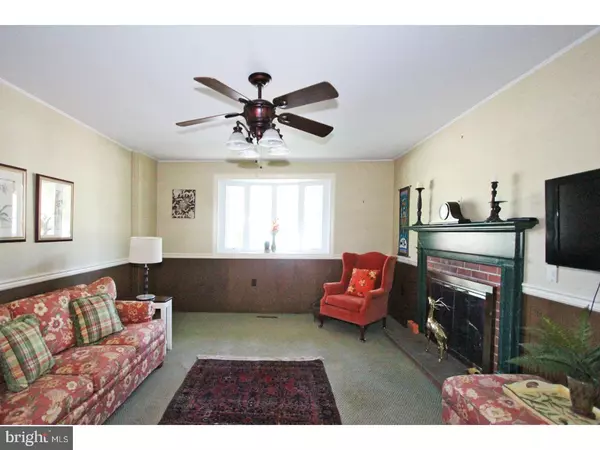$266,770
$259,000
3.0%For more information regarding the value of a property, please contact us for a free consultation.
932 RAHWAY DR Newark, DE 19711
3 Beds
2 Baths
2,105 SqFt
Key Details
Sold Price $266,770
Property Type Single Family Home
Sub Type Detached
Listing Status Sold
Purchase Type For Sale
Square Footage 2,105 sqft
Price per Sqft $126
Subdivision Cherry Hill
MLS Listing ID 1001588260
Sold Date 09/25/18
Style Colonial
Bedrooms 3
Full Baths 1
Half Baths 1
HOA Y/N N
Abv Grd Liv Area 2,105
Originating Board TREND
Year Built 1964
Annual Tax Amount $2,701
Tax Year 2017
Lot Size 9,148 Sqft
Acres 0.21
Lot Dimensions 70X130
Property Description
Location! Location! Best buy located within the city limits of Newark. Walking distance to desirable Downes Elementary School, University of Delaware, restaurants, and shopping. Also, is located within the 5 mile radius for the Charter School of Newark District. This colonial home has plenty of space to enjoy family and friends on the main floor that offers a living room, kitchen dining room, 4 season sunroom, and den. Updated powder room and laundry room are located off the den. Adjacent to the dining room is the sunroom with oversized windows offering magnificent views of the private yard backing to woods. Enjoy outdoor entertaining on the brick patio surrounded by beautiful established landscaping. Relax and soak in the tranquility of nature in your own private backyard. The second level offers three generous sized bedrooms, ample closet space, and hall bath. High quality Lennox HVAC system is just one of the many upgrades. If you are looking for a meticulously maintained property, this is the home for you. Welcome home!
Location
State DE
County New Castle
Area Newark/Glasgow (30905)
Zoning 18OFD
Rooms
Other Rooms Living Room, Dining Room, Primary Bedroom, Bedroom 2, Kitchen, Family Room, Bedroom 1, Laundry, Other
Basement Full
Interior
Interior Features Ceiling Fan(s), Kitchen - Eat-In
Hot Water Electric
Heating Gas, Forced Air
Cooling Central A/C
Fireplaces Number 1
Fireplace Y
Heat Source Natural Gas
Laundry Main Floor
Exterior
Exterior Feature Patio(s)
Water Access N
Accessibility None
Porch Patio(s)
Garage N
Building
Story 2
Sewer Public Sewer
Water Public
Architectural Style Colonial
Level or Stories 2
Additional Building Above Grade
New Construction N
Schools
School District Christina
Others
Senior Community No
Tax ID 18-018.00-075
Ownership Fee Simple
Acceptable Financing Conventional, VA, FHA 203(b)
Listing Terms Conventional, VA, FHA 203(b)
Financing Conventional,VA,FHA 203(b)
Read Less
Want to know what your home might be worth? Contact us for a FREE valuation!

Our team is ready to help you sell your home for the highest possible price ASAP

Bought with Donna Weed • Long & Foster Real Estate, Inc.





