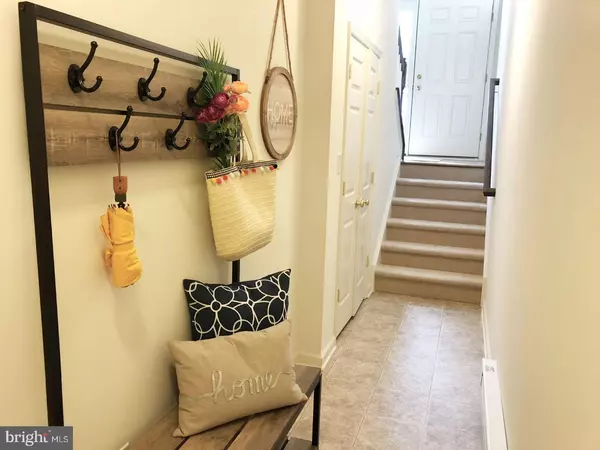$280,000
$299,490
6.5%For more information regarding the value of a property, please contact us for a free consultation.
1269 PARISH AVE #G-31U Claymont, DE 19703
3 Beds
3 Baths
2,500 SqFt
Key Details
Sold Price $280,000
Property Type Townhouse
Sub Type Interior Row/Townhouse
Listing Status Sold
Purchase Type For Sale
Square Footage 2,500 sqft
Price per Sqft $112
Subdivision Darley Green
MLS Listing ID 1000360774
Sold Date 09/12/18
Style Other
Bedrooms 3
Full Baths 2
Half Baths 1
HOA Fees $129/mo
HOA Y/N Y
Abv Grd Liv Area 2,500
Originating Board TREND
Year Built 2017
Annual Tax Amount $2,100
Tax Year 2018
Lot Size 871 Sqft
Acres 0.02
Lot Dimensions 20 X 50
Property Description
QUICK DELIVERY!Located directly across from dedicated green open space and a short walk to the new state-of-the-art Claymont Public library, jogging trails, parks, shops and business, this move-in ready highly sought after Chesterfield floorplan offers 2,500 square feet, featuring oversized rooms great for entertaining! The main level offers a spacious living room, dining room, great room and gourmet kitchen with 42 inch wall painted maple cabinets with center island, granite countertops, deep undermount kitchen sink, stainless appliances. Enjoy mornings in the breakfast room off the kitchen and easy access to a covered balcony with views of park space. The master bedroom boasts 2 walk-in closets and a huge luxury master bathroom featuring designer ceramic tile, separate shower stall and whirlpool soaking tub. Two additional bedrooms, a spacious laundry room and hall bath finish out the second level. *Ask us how you may be eligible for up to 15,000 closing cost assistance with the use of NCC WF Program.
Location
State DE
County New Castle
Area Brandywine (30901)
Zoning HT
Rooms
Other Rooms Living Room, Dining Room, Primary Bedroom, Bedroom 2, Kitchen, Family Room, Bedroom 1, Other, Attic
Interior
Interior Features Primary Bath(s), Kitchen - Island, Butlers Pantry, Ceiling Fan(s), Sprinkler System, Stall Shower, Dining Area
Hot Water Electric
Heating Gas
Cooling Central A/C
Flooring Fully Carpeted, Vinyl
Equipment Dishwasher, Disposal
Fireplace N
Appliance Dishwasher, Disposal
Heat Source Natural Gas
Laundry Upper Floor
Exterior
Exterior Feature Balcony
Parking Features Inside Access
Garage Spaces 2.0
Utilities Available Cable TV
Water Access N
Roof Type Shingle
Accessibility None
Porch Balcony
Total Parking Spaces 2
Garage N
Building
Lot Description Corner
Story 2
Foundation Concrete Perimeter, Slab
Sewer Public Sewer
Water Public
Architectural Style Other
Level or Stories 2
Additional Building Above Grade
Structure Type 9'+ Ceilings
New Construction Y
Schools
Elementary Schools Claymont
Middle Schools Talley
High Schools Mount Pleasant
School District Brandywine
Others
Pets Allowed Y
Senior Community No
Tax ID 0607100368
Ownership Condominium
Pets Allowed Case by Case Basis
Read Less
Want to know what your home might be worth? Contact us for a FREE valuation!

Our team is ready to help you sell your home for the highest possible price ASAP

Bought with Jane C Cyr • Keller Williams Real Estate - West Chester





