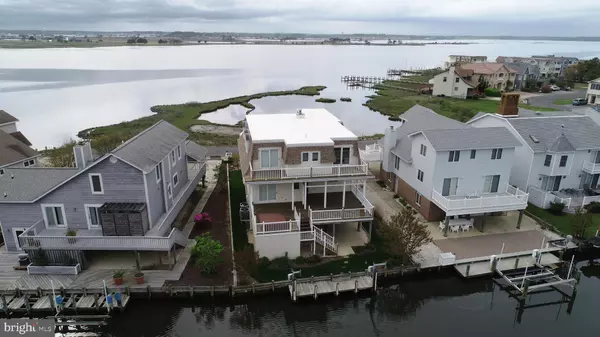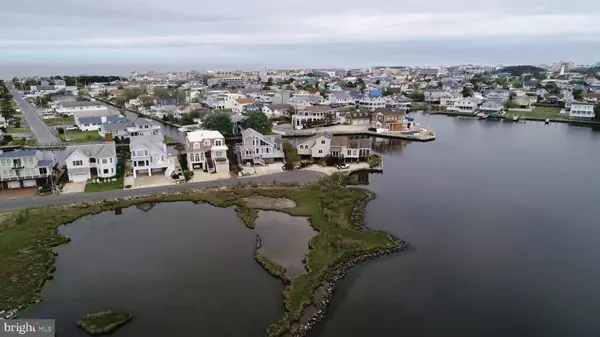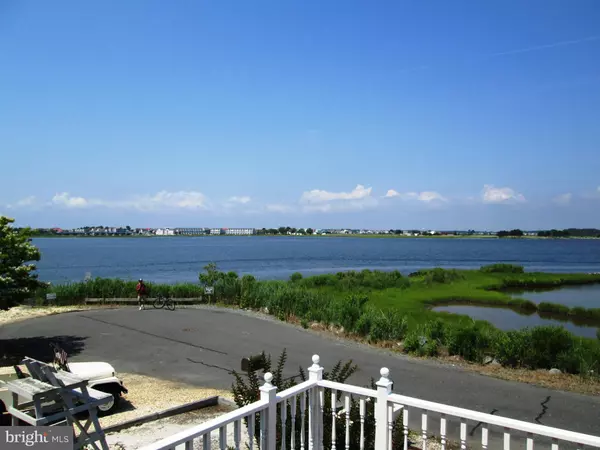$1,250,000
$1,299,000
3.8%For more information regarding the value of a property, please contact us for a free consultation.
705 S SCHULZ RD Fenwick Island, DE 19944
4 Beds
4 Baths
3,078 SqFt
Key Details
Sold Price $1,250,000
Property Type Single Family Home
Sub Type Detached
Listing Status Sold
Purchase Type For Sale
Square Footage 3,078 sqft
Price per Sqft $406
Subdivision None Available
MLS Listing ID 1001995006
Sold Date 09/28/18
Style Victorian
Bedrooms 4
Full Baths 3
Half Baths 1
HOA Y/N N
Abv Grd Liv Area 3,078
Originating Board BRIGHT
Year Built 1991
Annual Tax Amount $3,092
Tax Year 2017
Lot Size 4,996 Sqft
Acres 0.11
Lot Dimensions 50 x 100
Property Description
Stunning "like new" Victorian home with vaulted ceilings and open views of the bay. Large property with open decks, screen porch and a Jacuzzi tub in the open deck out back. Tons of enclosed storage under the home. Home has never been a rental however it would be an excellent one for sure. Gas fireplace that faces the dining table as well as the living room on the other side of a built in cabinet. New HVAC systems, (2013) new roof (2016) . Master bedroom has a nice sitting room and a bathroom you will love! Available to see anytime.PLEASE note, there is a no shoe policy inside the house. Sellers request visitors use the rubber slip ons over the shoes or remove them all together. They are directly inside the front door.Buyer will receive the Sellers share of the Assoc. that owns the wetlands across the street. The 6 homes at the end of South Schulz Road own the wetlands across the street to protect their views forever. Seller of this property is the largest share holder of the 5 owners of the Association.Well has been left active for landscaping use only.
Location
State DE
County Sussex
Area Baltimore Hundred (31001)
Zoning Q
Direction West
Rooms
Main Level Bedrooms 4
Interior
Interior Features Breakfast Area, Built-Ins, Carpet, Ceiling Fan(s), Combination Kitchen/Dining, Dining Area, Entry Level Bedroom, Upgraded Countertops, WhirlPool/HotTub, Window Treatments
Hot Water Electric
Heating Electric, Forced Air, Heat Pump(s)
Cooling Central A/C, Heat Pump(s)
Flooring Carpet, Ceramic Tile
Fireplaces Number 1
Fireplaces Type Fireplace - Glass Doors, Gas/Propane
Equipment Cooktop, Dishwasher, Disposal, Dryer, Microwave, Oven - Double, Refrigerator, Washer, Water Heater
Furnishings Partially
Fireplace Y
Appliance Cooktop, Dishwasher, Disposal, Dryer, Microwave, Oven - Double, Refrigerator, Washer, Water Heater
Heat Source Electric
Exterior
Exterior Feature Deck(s), Enclosed, Screened
Garage Spaces 2.0
Waterfront Description Private Dock Site
Water Access Y
Water Access Desc Boat - Powered,Canoe/Kayak,Fishing Allowed,Personal Watercraft (PWC),Sail,Swimming Allowed,Waterski/Wakeboard
View Bay, Canal
Roof Type Flat
Accessibility None
Porch Deck(s), Enclosed, Screened
Total Parking Spaces 2
Garage N
Building
Lot Description Bulkheaded, Cleared, Landscaping
Story 3+
Sewer Public Sewer
Water Public
Architectural Style Victorian
Level or Stories 3+
Additional Building Above Grade, Below Grade
Structure Type 9'+ Ceilings,Dry Wall
New Construction N
Schools
School District Indian River
Others
Senior Community No
Tax ID 134-23.16-342.00
Ownership Fee Simple
SqFt Source Assessor
Security Features Electric Alarm
Acceptable Financing Cash, Conventional
Horse Property N
Listing Terms Cash, Conventional
Financing Cash,Conventional
Special Listing Condition Standard
Read Less
Want to know what your home might be worth? Contact us for a FREE valuation!

Our team is ready to help you sell your home for the highest possible price ASAP

Bought with MARY LOU KORZENEWSKI • Long & Foster Real Estate, Inc.





